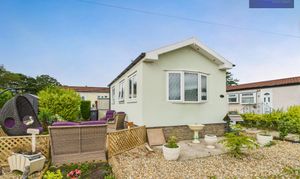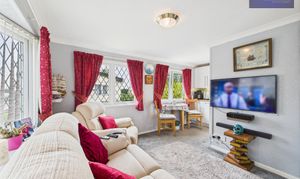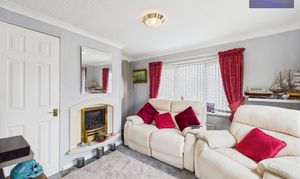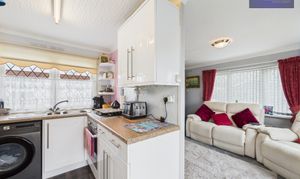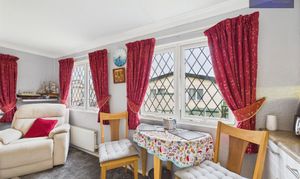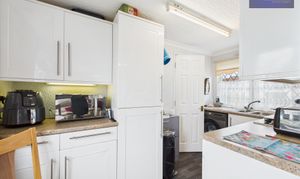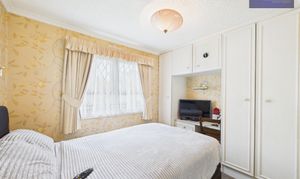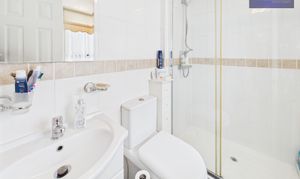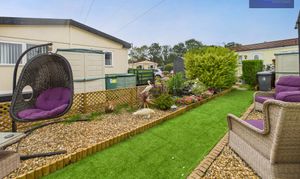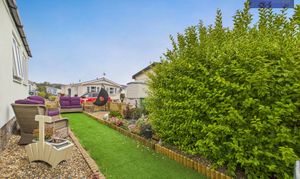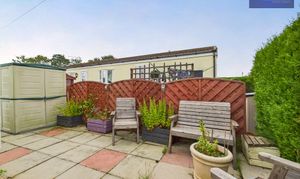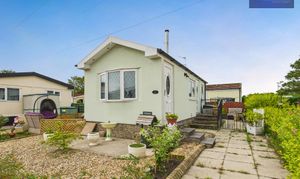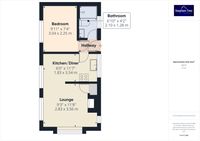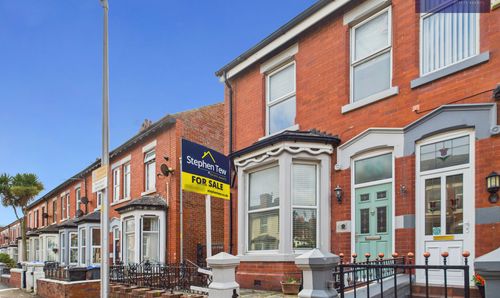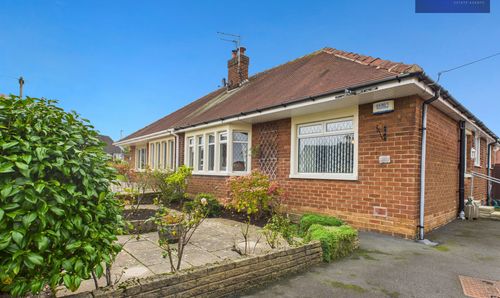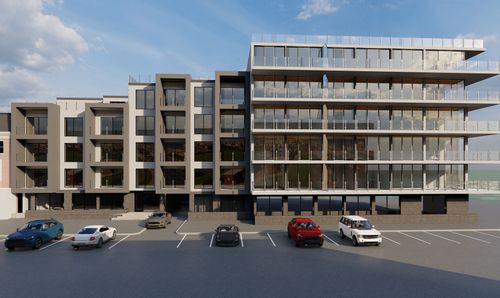For Sale
£75,000
Offers Over
1 Bedroom Detached Park Home, Carr Bridge Residential Park, Blackpool, FY4
Carr Bridge Residential Park, Blackpool, FY4

Stephen Tew Estate Agents
Stephen Tew Estate Agents, 132 Highfield Road
Description
Nestled within a serene private residential complex, exclusively tailored for the over 55's community, this charming 1 Bedroom Detached Park Home presents a unique opportunity for a tranquil lifestyle. Boasting a comfortable Lounge, well-appointed Kitchen/Diner, inviting Double Bedroom, and a Shower Room, this dwelling encapsulates the essence of cosy living. The Kitchen includes an integrated Fridge/Freezer, approximately 18 months old, an oven and hob. The bedroom is thoughtfully equipped with Fitted Wardrobes, enhancing the practicality of this idyllic retreat.
The property boasts an allocated parking space, visitor parking and a meticulously landscaped Garden replete with a peaceful Pond, maintenance-free Artificial Lawn, and a delightful Flagged Patio Area, perfect for leisurely relaxation or outdoor dining. An external insulation upgrade completed just 18 months ago ensures optimal energy efficiency.
The property boasts an allocated parking space, visitor parking and a meticulously landscaped Garden replete with a peaceful Pond, maintenance-free Artificial Lawn, and a delightful Flagged Patio Area, perfect for leisurely relaxation or outdoor dining. An external insulation upgrade completed just 18 months ago ensures optimal energy efficiency.
Key Features
- Detached Park Home Located In A Private Residential Complex
- Exclusive For Over 55's
- Lounge, Kitchen/Diner, Double Bedroom, Shower Room
- Allocated Parking, Garden With Pond, Artificial Lawn And Flagged Patio Area
- External Insulation Installed 18 Months Ago
Property Details
- Property type: Park Home
- Property style: Detached
- Price Per Sq Foot: £259
- Approx Sq Feet: 290 sqft
- Council Tax Band: A
- Tenure: Leasehold
- Lease Expiry: -
- Ground Rent:
- Service Charge: £144.28 per month
Rooms
Hallway
0.88m x 1.27m
Floorplans
Outside Spaces
Parking Spaces
Allocated parking
Capacity: 1
Allocated Resident Parking and Visitor Parking
Location
Properties you may like
By Stephen Tew Estate Agents
Disclaimer - Property ID f4b8f6c7-7c7c-451b-9b67-3eb88fc0daa2. The information displayed
about this property comprises a property advertisement. Street.co.uk and Stephen Tew Estate Agents makes no warranty as to
the accuracy or completeness of the advertisement or any linked or associated information,
and Street.co.uk has no control over the content. This property advertisement does not
constitute property particulars. The information is provided and maintained by the
advertising agent. Please contact the agent or developer directly with any questions about
this listing.
