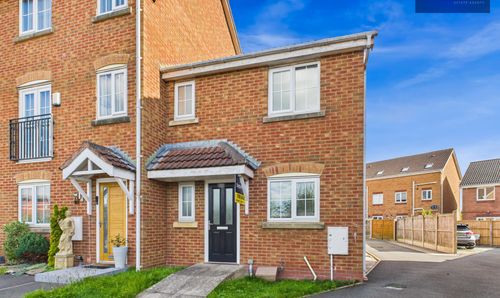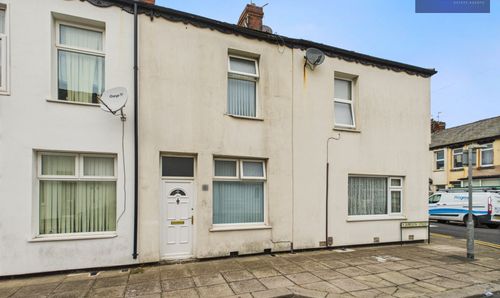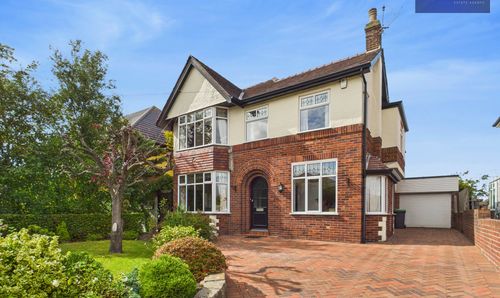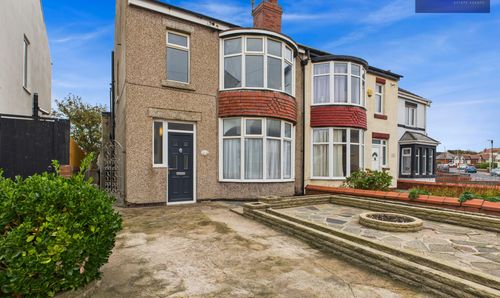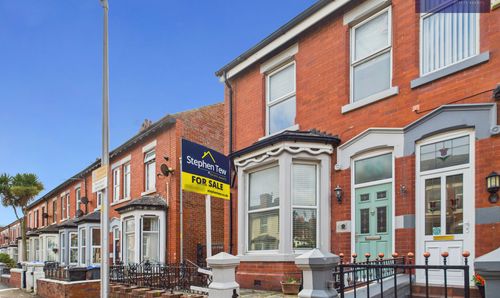5 Bedroom Detached House, Hawes Side Lane, Blackpool, FY4
Hawes Side Lane, Blackpool, FY4

Stephen Tew Estate Agents
Stephen Tew Estate Agents, 132 Highfield Road
Description
EPC Rating: D
Key Features
- 5 Bedroom Detached Property
- Corner plot
Property Details
- Property type: House
- Plot Sq Feet: 3,485 sqft
- Council Tax Band: D
Rooms
Vestibule
Vestibule
Entrance hall
3.98m x 2.10m
Entrance hall leading to Lounge, Dining room and Kitchen
Lounge
3.88m x 4.04m
Lounge to the front with fire. UPVC double glazed bay window, radiator.
WC
1.52m x 0.77m
Ground floor WC
Second Reception / Dining room
6.28m x 4.04m
Dining room with uPVC patio doors leading to garden. Remote controlled gas fire, radiator.
Kitchen
3.73m x 2.81m
Kitchen with integrated electric oven hob, leading to utility room
Utility room
4.19m x 1.29m
Utility room leading to garden.
Landing
2.84m x 1.29m
Landing leading to bedrooms and bathroom with access to loft room.
Bedroom 1
3.86m x 4.01m
Bedroom 1 to the front with uPVC double glazed bay window, radiator.
Bedroom 2
1.97m x 3.98m
Bedroom 2 to the side of the property. UPVC double glazed window, radiator
Bedroom 3
2.18m x 4.00m
Bedroom 3 to the rear. UPVC double glazed window, radiator
Bedroom 4
2.59m x 2.11m
Bedroom 4 to the front. UPVC double glazed window, radiator
Bathroom
3.37m x 1.81m
3 piece suite family Bathroom.
WC
1.80m x 0.89m
Separate WC
Landing 2
Second floor landing with access to two storage rooms.
Bedroom 5
5.67m x 2.40m
Bedroom 5 in the loft with en-suite.
En-suite
3.13m x 1.21m
3 piece en suite.
Floorplans
Outside Spaces
Garden
Garden to the rear with access to Garage
Parking Spaces
Garage
Capacity: 1
Location
Properties you may like
By Stephen Tew Estate Agents




















