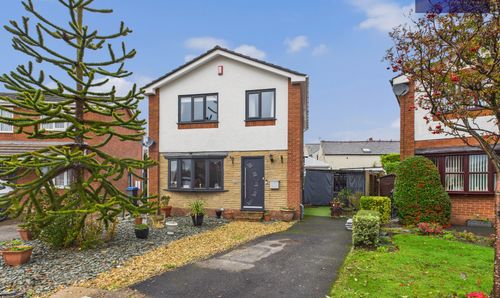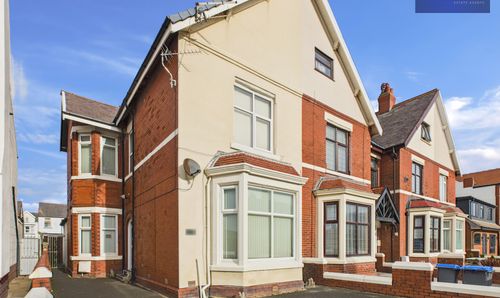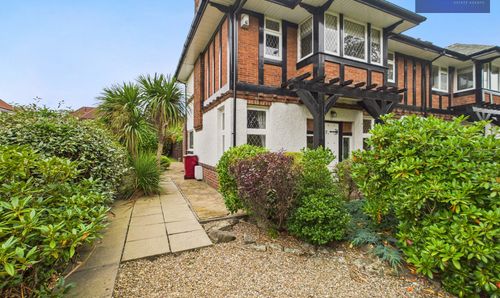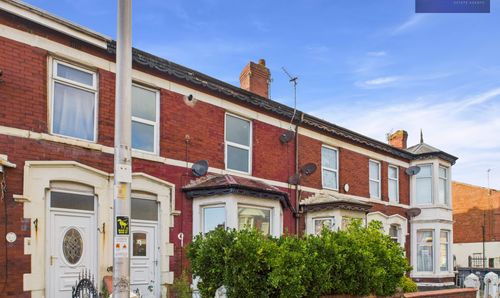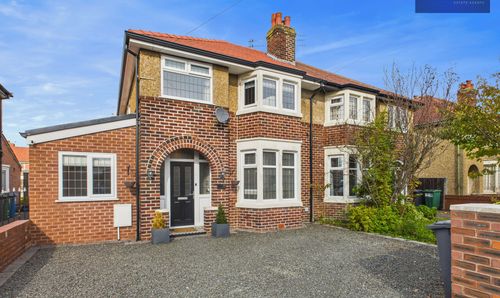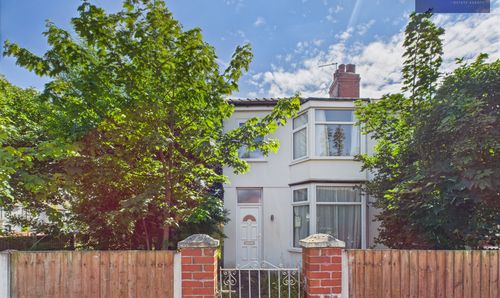3 Bedroom Detached House, Moorland Court, Blackpool, FY4
Moorland Court, Blackpool, FY4

Stephen Tew Estate Agents
Stephen Tew Estate Agents, 132 Highfield Road
Description
This splendid three-bedroom detached house offers the epitome of comfortable family living in the sought-after Marples Grange development. Nestled within a peaceful cul-de-sac, this detached family home boasts a welcoming hallway, spacious lounge, and a modern open-plan kitchen/diner, along with a convenient ground floor WC. Upstairs, you'll find three tastefully appointed bedrooms, including an en-suite to the master, complemented by a stylish family bathroom.
Outside, the property features an enclosed garden to the rear with a lush lawn, wooden decking and side gate access, perfect for outdoor enjoyment, alongside off-road parking for multiple cars.
Additional highlights include a partially boarded loft with pull-down ladders, integrated kitchen appliances, patio doors leading to the garden, an electric car charging port, and an external electric supply.
Book your viewing today to view this wonderful family home!
EPC Rating: B
Key Features
- Detached Family Home Located On Marples Grange Development
- Cul-de-Sac Location
- Hallway, Lounge, Open Plan Kitchen/Diner, Ground Floor WC
- 3 Bedrooms, En-suite To The Master, Family Bathroom
- Enclosed Garden To The Rear, Off Road Parking
- Partially Boarded Loft With Pull Down Ladders
Property Details
- Property type: House
- Property style: Detached
- Price Per Sq Foot: £283
- Approx Sq Feet: 882 sqft
- Property Age Bracket: New Build
- Council Tax Band: D
Rooms
Hallway
4.00m x 1.94m
Ground Floor WC
1.40m x 0.95m
Landing
2.11m x 1.48m
Floorplans
Outside Spaces
Parking Spaces
Location
Properties you may like
By Stephen Tew Estate Agents
































