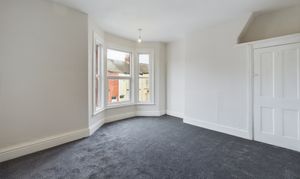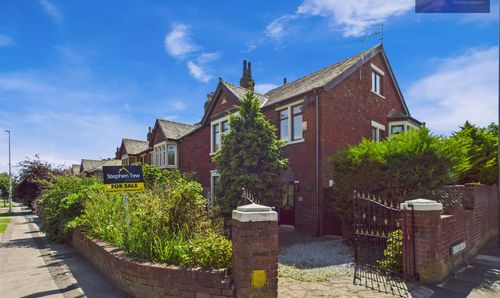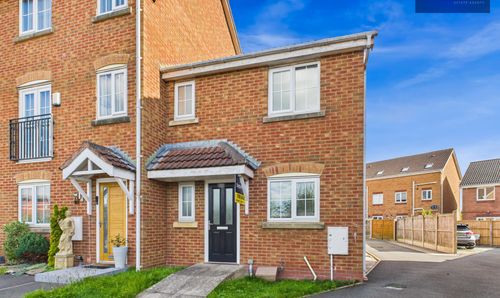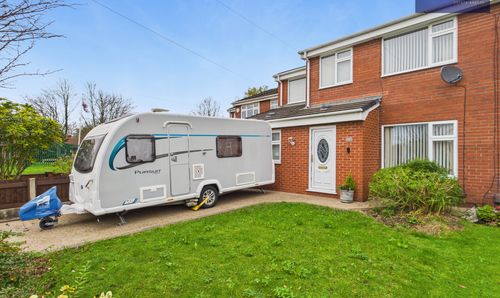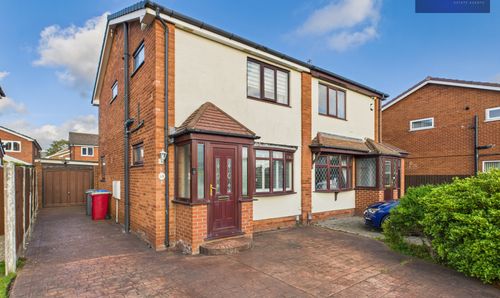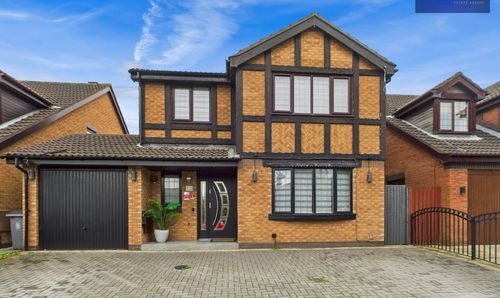Book a Viewing
To book a viewing for this property, please call Stephen Tew Estate Agents, on 01253 401111.
To book a viewing for this property, please call Stephen Tew Estate Agents, on 01253 401111.
For Sale
£95,000
Offers Over
2 Bedroom Terraced House, Lodore Road, Blackpool, FY4
Lodore Road, Blackpool, FY4

Stephen Tew Estate Agents
Stephen Tew Estate Agents, 132 Highfield Road
Description
This beautifully presented two bedroom mid-terraced house is ideally located just off Highfield Road, offering convenient access to local amenities, schools, and transport links. The property has been newly refurbished throughout, creating a fresh and modern living environment that will appeal to a variety of buyers. Upon entering, you are welcomed by a spacious entrance hall leading into a comfortable lounge, perfect for relaxing or entertaining guests. The separate dining room provides an ideal space for family meals, while the fitted kitchen is equipped with contemporary units and ample storage. Upstairs, two well-proportioned bedrooms offer flexible accommodation, complemented by a stylish family bathroom. The house benefits from gas central heating and uPVC double glazing, ensuring warmth and energy efficiency all year round. This property can be sold with vacant possession and no onward chain, making it an excellent choice for first-time buyers or those looking to move quickly. Alternatively, it presents a fantastic investment opportunity for landlords, as it can be purchased with tenants in situ.
EPC Rating: D
EPC Rating: D
Key Features
- Mid Terraced House situated just off Highfield Road
- Entrance Hall, Lounge, Dining Room, Fitted Kitchen
- 2 Bedrooms, Bathroom
- Gas Central Heating, uPVC Double Glazing
- Enclosed Rear Yard
- Newly Refurbished
- Can Be Sold With Vacant Possession And No Onward Chain Or Investment Opportunity With Tenants In Situ
Property Details
- Property type: House
- Property style: Terraced
- Price Per Sq Foot: £123
- Approx Sq Feet: 770 sqft
- Plot Sq Feet: 915 sqft
- Property Age Bracket: 1960 - 1970
- Council Tax Band: A
Rooms
Kitchen
2.67m x 2.45m
Bright and modern kitchen with white gloss units and new cooker with gas hob.
View Kitchen PhotosMaster Bedroom
3.40m x 3.91m
Large master bedroom, benefiting from integrated cupboard and feature bay window.
View Master Bedroom PhotosFloorplans
Outside Spaces
Location
Properties you may like
By Stephen Tew Estate Agents
Disclaimer - Property ID 4b45f0c3-af91-40ee-8e81-23725e3f4b08. The information displayed
about this property comprises a property advertisement. Street.co.uk and Stephen Tew Estate Agents makes no warranty as to
the accuracy or completeness of the advertisement or any linked or associated information,
and Street.co.uk has no control over the content. This property advertisement does not
constitute property particulars. The information is provided and maintained by the
advertising agent. Please contact the agent or developer directly with any questions about
this listing.






