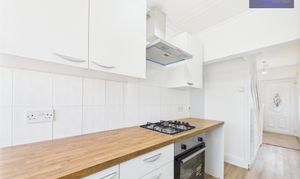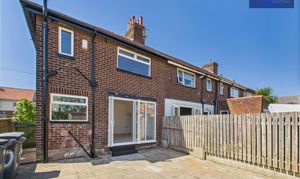Book a Viewing
To book a viewing for this property, please call Stephen Tew Estate Agents, on 01253 401111.
To book a viewing for this property, please call Stephen Tew Estate Agents, on 01253 401111.
To Let
£900 pcm
3 Bedroom End of Terrace House, Hurstmere Avenue, Blackpool, FY4
Hurstmere Avenue, Blackpool, FY4

Stephen Tew Estate Agents
Stephen Tew Estate Agents, 132 Highfield Road
Description
Introducing this immaculately presented three-bedroom end of terrace house located in a sought-after neighbourhood. Stepping through the front door, you are welcomed by a spacious hallway leading to the open-plan lounge and dining room. The elegant lounge area boasts a feature fireplace and large double patio doors that flood the room with natural light and provide seamless access to the charming rear garden. Upstairs, the landing leads to a modern three-piece suite family bathroom and three well-appointed bedrooms, each offering a peaceful retreat at the end of a long day. This property has been recently refurbished throughout to a high standard, offering a perfect blend of contemporary living and classic charm.
The outside space of this property is sure to impress, with an enclosed east-facing rear garden providing the ideal setting for outdoor entertaining or simply relaxing in the sunshine. The garden benefits from side access, offering convenience for storing garden tools or accessing the garage. The garage provides ample space for parking or additional storage, adding further convenience to this already desirable property. Whether you are a growing family looking for a welcoming home with modern comforts or a professional seeking a peaceful retreat close to the city centre, this property offers the perfect mix of indoor and outdoor living spaces to suit your lifestyle. Don't miss out on the opportunity to make this beautiful house your new home!
EPC Rating: D
The outside space of this property is sure to impress, with an enclosed east-facing rear garden providing the ideal setting for outdoor entertaining or simply relaxing in the sunshine. The garden benefits from side access, offering convenience for storing garden tools or accessing the garage. The garage provides ample space for parking or additional storage, adding further convenience to this already desirable property. Whether you are a growing family looking for a welcoming home with modern comforts or a professional seeking a peaceful retreat close to the city centre, this property offers the perfect mix of indoor and outdoor living spaces to suit your lifestyle. Don't miss out on the opportunity to make this beautiful house your new home!
EPC Rating: D
Key Features
- Three Bedroom End Of Terrace House
- Hallway, Open Plan Lounge/ Dining Room With Double Patio Doors Leading To Rear Garden
- Landing, Three Piece Suite Family Bathroom, Three Bedrooms
- Recently Refurbished Throughout
- Enclosed East Facing Rear Garden With Side Access, Garage
Property Details
- Property type: House
- Approx Sq Feet: 840 sqft
- Plot Sq Feet: 1,733 sqft
- Council Tax Band: A
Rooms
Hallway
Landing
Floorplans
Outside Spaces
Parking Spaces
Garage
Capacity: 1
Location
Properties you may like
By Stephen Tew Estate Agents
Disclaimer - Property ID 8ded3152-6d06-4bc4-a6b7-cddab0d6dc19. The information displayed
about this property comprises a property advertisement. Street.co.uk and Stephen Tew Estate Agents makes no warranty as to
the accuracy or completeness of the advertisement or any linked or associated information,
and Street.co.uk has no control over the content. This property advertisement does not
constitute property particulars. The information is provided and maintained by the
advertising agent. Please contact the agent or developer directly with any questions about
this listing.








































