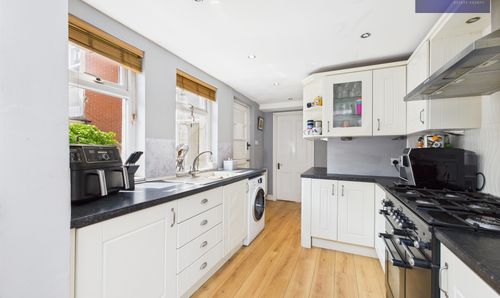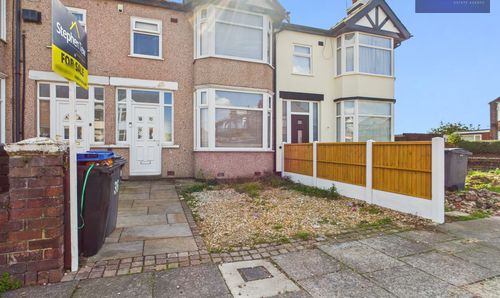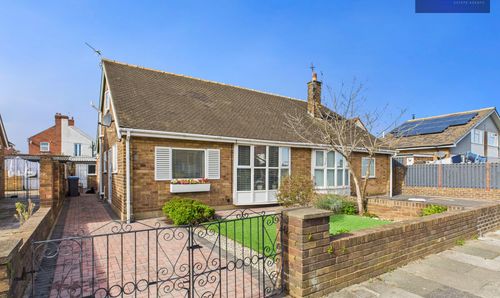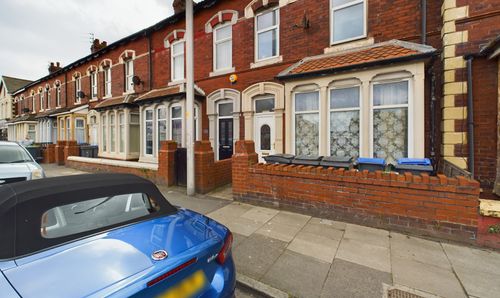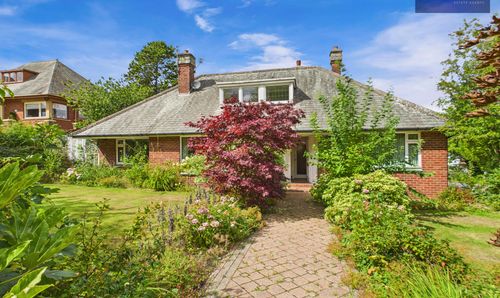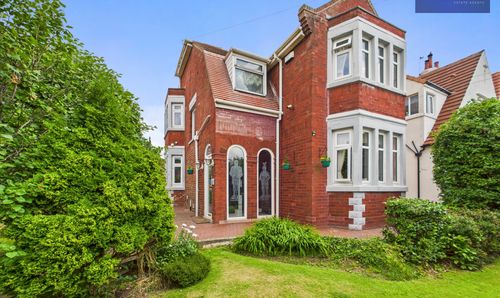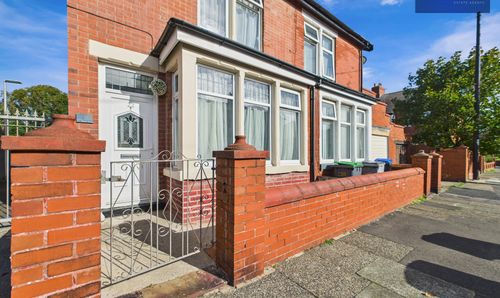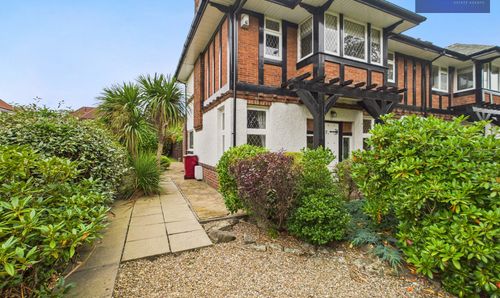Book a Viewing
To book a viewing for this property, please call Stephen Tew Estate Agents, on 01253 401111.
To book a viewing for this property, please call Stephen Tew Estate Agents, on 01253 401111.
3 Bedroom Semi Detached House, Whitegate Drive, Blackpool, FY3
Whitegate Drive, Blackpool, FY3

Stephen Tew Estate Agents
Stephen Tew Estate Agents, 132 Highfield Road
Description
Outside, the property offers off-road parking to the front for multiple cars, adding convenience for homeowners and guests alike. The expansive garden to the rear provides a tranquil escape, with a laid-to-lawn area and a patio, perfect for al fresco dining or simply relaxing in the fresh air. A garage provides additional storage space or car parking.
The combination of a well-maintained interior and generous outdoor space makes this property a desirable find for those seeking a comfortable family home in a sought-after location.
EPC Rating: D
Key Features
- Spacious 3 Bedroom Semi-Detached Family Home
- Fantastic Location Within Close Proximity To Stanley Park, Shops, Schools And Transport Links
- Expansive Garden To The Rear, Garage And Off Road Parking For Multiple Cars
- Entrance Vestibule, Hallway, Lounge With Double Doors Opening Up To The Dining Room
- Kitchen Boasting Integrated Fridge And Freezer, Leading Onto The Extended Sunroom With Velux Windows
- Ground Floor Shower Room
- 3 Bedrooms, With The Master Bedroom Boasting An En-suite, Fitted Wardrobes In Bedroom 2
- 3 Piece Suite Family Bathroom
- Boiler c. 6 Years Old
Property Details
- Property type: House
- Price Per Sq Foot: £176
- Approx Sq Feet: 1,077 sqft
- Property Age Bracket: Victorian (1830 - 1901)
- Council Tax Band: C
Rooms
Entrance Vestibule
1.25m x 1.22m
Hallway
3.34m x 1.22m
GF Bathroom
2.44m x 1.00m
Floorplans
Outside Spaces
Front Garden
Off road parking to the front.
Rear Garden
Large garden to the rear with laid to lawn and patio area. Side gate and access to the garage.
View PhotosParking Spaces
Off street
Capacity: 2
Off road parking to the front.
Driveway
Capacity: 1
Location
Properties you may like
By Stephen Tew Estate Agents
























