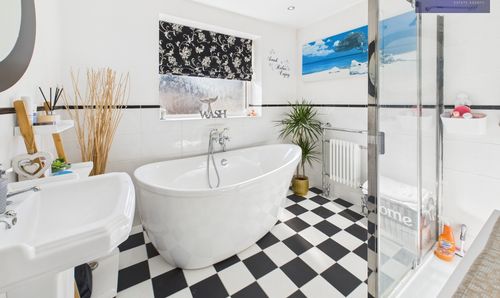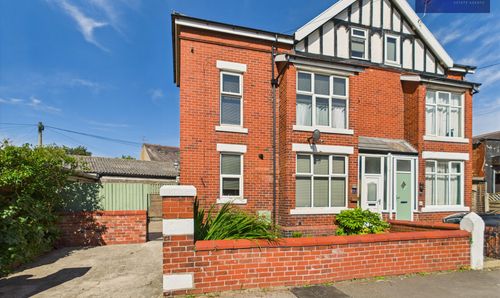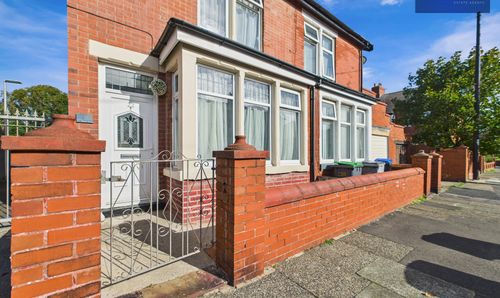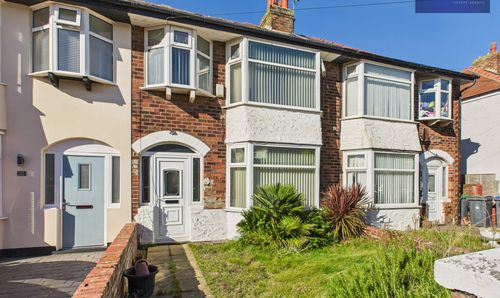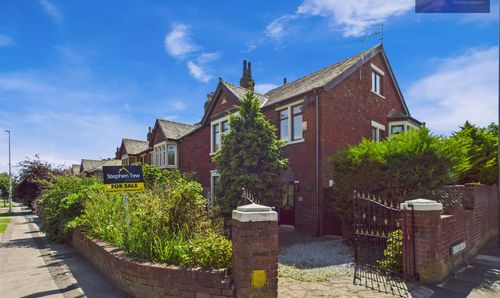3 Bedroom Detached House, Clifton Drive, Blackpool, FY4
Clifton Drive, Blackpool, FY4

Stephen Tew Estate Agents
Stephen Tew Estate Agents, 132 Highfield Road
Description
A stunning 3-bedroom detached family home located in a popular residential area, this property offers the ideal combination of comfort and convenience. Situated within close proximity to the seafront and promenade, local schools, shops, and transport links, this home boasts a prime location for families and commuters alike. Upon entering, you are greeted by an entrance vestibule leading to a hallway, cloakroom, and ground floor WC. The lounge features a multi-fuel burner and patio doors opening out to the well-maintained garden, while the open plan kitchen/dining room is equipped with integrated appliances including a dishwasher, washing machine, and wine cooler. To the first floor, you will find a spacious landing, adorned with a stained glass window, leading to three bedrooms - one boasting fitted wardrobes with mirrored sliding doors. The bathroom includes a freestanding bath and shower cubicle, along with a separate WC and storage room. The loft is also fully boarded and insulated with loft ladders, electric and lights for additional storage and convenience.
Outside, this property boasts off-road parking, for multiple cars, to the front along with an enclosed garden to the rear. The garden features a paved patio area, artificial lawn, and a raised wooden decking area with a pergola, providing the perfect setting for outdoor entertaining and relaxation. Access is made easy with a side gate entry, leading to the garage, complete with light and power supply, ideal for storage solutions.
With its blend of modern amenities, stylish finishes, and well-designed outdoor space, this property offers a comfortable and inviting family home within a sought-after location with the added benefit of being offered with no onward chain.
EPC Rating: D
Key Features
- Stunning 3 Bedroom Detached Family Home
- Located In A Popular Residential Area
- Within Close Proximity To The Sea Front And Promenade, Local Schools, Shops And Transport Links
- Entrance Vestibule, Hallway, Cloakroom, GF WC, Lounge With Multi-Fuel Burner And Patio Doors Leading Out To The Garden
- Open Plan Kitchen/Dining Room Boasting Integrated Appliances Including Dishwasher, Washing Machine And Wine Cooler
- Spacious Landing With Stained Glass Window, 3 Bedrooms, One Boasting Fitted Wardrobes With Mirrored Sliding Doors, Bathroom With Freestanding Bath And Shower Cubicle, Separate WC And Storage Room
- Modern Bathroom Renovated In 2022
- Garage With Light And Power Supply, Driveway And Off Road Parking For Multiple Cars
- No Onward Chain
- Loft Is Boarded With Pull Down Ladder With Light And Power Supply
Property Details
- Property type: House
- Price Per Sq Foot: £249
- Approx Sq Feet: 1,286 sqft
- Property Age Bracket: 1960 - 1970
- Council Tax Band: E
Rooms
Entrance Vestibule
0.86m x 1.57m
Cloakroom
1.07m x 1.03m
GF WC
1.40m x 0.85m
Landing
2.06m x 3.22m
Landing leading to bedroom and bathroom. With access to the loft and combi boiler in the loft.
WC
0.88m x 1.80m
Separate wc
Store cupboard
0.90m x 1.80m
Store cupboard
Floorplans
Outside Spaces
Front Garden
Off road parking to the front
Rear Garden
Enclosed garden to the rear with paved patio area, artificial lawn, raised wooden decking area with pergola and side gate access.
View PhotosParking Spaces
Garage
Capacity: 1
Garage with power and light
Driveway
Capacity: 1
Off street
Capacity: 4
Off road parking for multiple cars to the front
Location
Properties you may like
By Stephen Tew Estate Agents






























