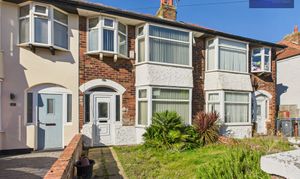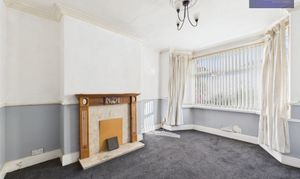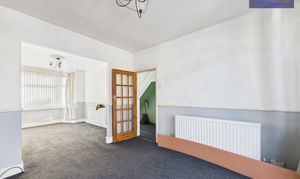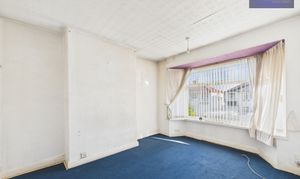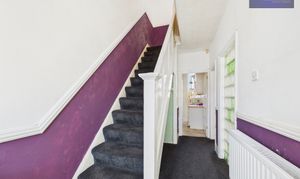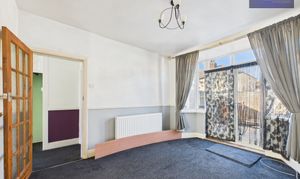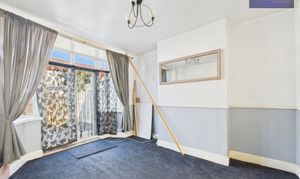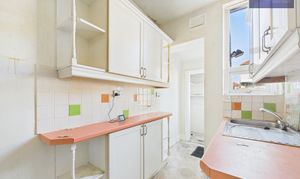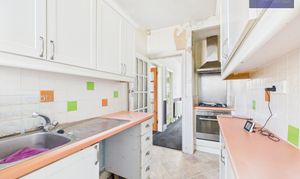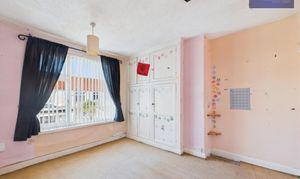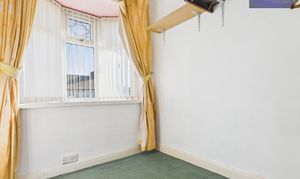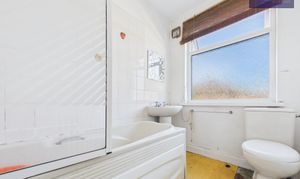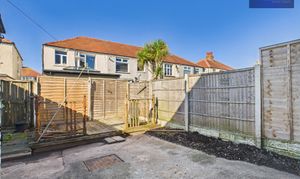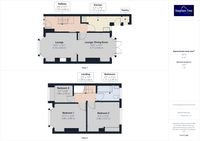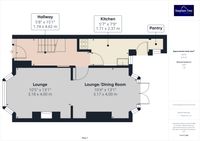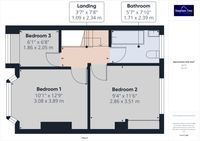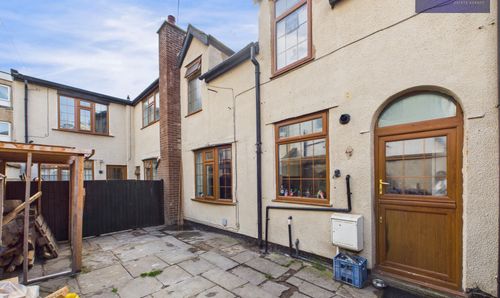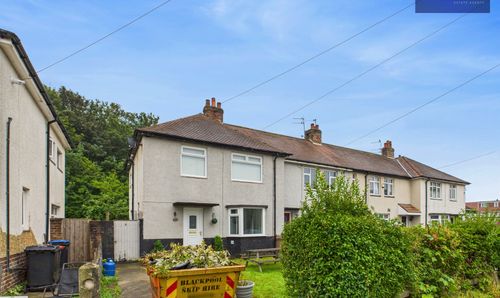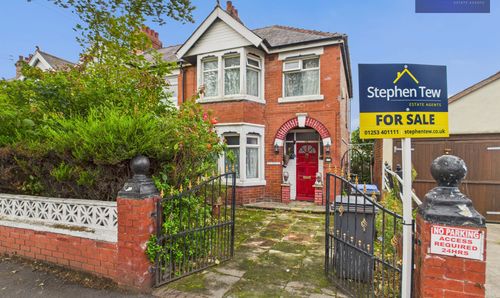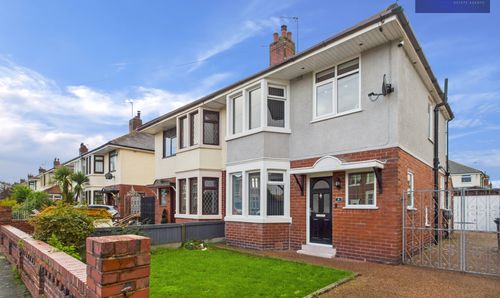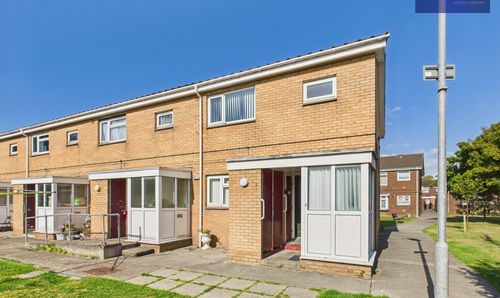For Sale
£110,000
Offers Over
3 Bedroom Mid-Terraced House, Babbacombe Avenue, Blackpool, FY4
Babbacombe Avenue, Blackpool, FY4

Stephen Tew Estate Agents
Stephen Tew Estate Agents, 132 Highfield Road
Description
A charming opportunity awaits in this 3 Bedroom Terraced House nestled in the heart of Blackpool. Situated in a prime location close to local amenities and excellent transport links, this terraced house offers the perfect blend of convenience and comfort. The property features three generously proportioned bedrooms, providing ample space for relaxation and privacy. Step inside to discover a spacious lounge that seamlessly flows into the inviting lounge/dining room, offering a versatile space for entertaining guests or simply unwinding after a long day. Perfectly capturing the essence of modern living, this property presents an ideal canvas for creating cherished memories with loved ones.
Step outside into the inviting outdoor space, where possibilities abound for enjoying the fresh air and al fresco dining. The property boasts a garden area, providing a serene retreat for relaxation or hosting gatherings. Take advantage of the outdoor space to cultivate a flourishing garden oasis or simply bask in the tranquillity of the surroundings. Whether you're savouring a morning coffee on the patio or soaking up the sun in the afternoon, the outdoor space offers a peaceful sanctuary for residents to immerse themselves in the beauty of nature.
EPC Rating: D
Step outside into the inviting outdoor space, where possibilities abound for enjoying the fresh air and al fresco dining. The property boasts a garden area, providing a serene retreat for relaxation or hosting gatherings. Take advantage of the outdoor space to cultivate a flourishing garden oasis or simply bask in the tranquillity of the surroundings. Whether you're savouring a morning coffee on the patio or soaking up the sun in the afternoon, the outdoor space offers a peaceful sanctuary for residents to immerse themselves in the beauty of nature.
EPC Rating: D
Key Features
- Terraced house in the heart of Blackpool close to local amenities and transport links
- 3 Bedrooms
- Spacious Lounge flowing into the lounge/dining room
Property Details
- Property type: House
- Property Age Bracket: 1910 - 1940
- Council Tax Band: B
Rooms
Pantry
Floorplans
Outside Spaces
Parking Spaces
On street
Capacity: N/A
Location
Properties you may like
By Stephen Tew Estate Agents
Disclaimer - Property ID f91247ab-9318-4548-9ca0-64457fe5295f. The information displayed
about this property comprises a property advertisement. Street.co.uk and Stephen Tew Estate Agents makes no warranty as to
the accuracy or completeness of the advertisement or any linked or associated information,
and Street.co.uk has no control over the content. This property advertisement does not
constitute property particulars. The information is provided and maintained by the
advertising agent. Please contact the agent or developer directly with any questions about
this listing.
