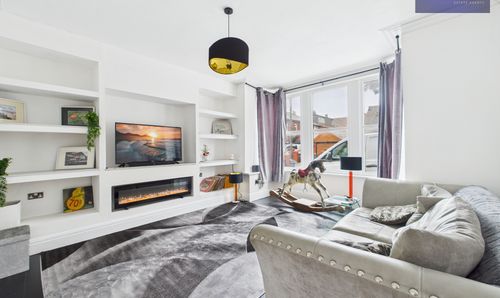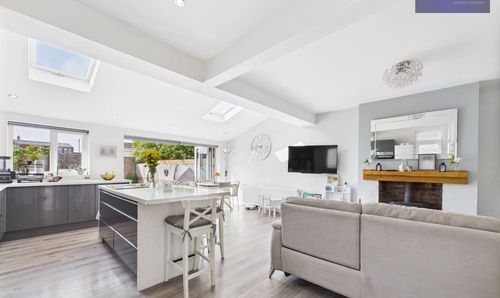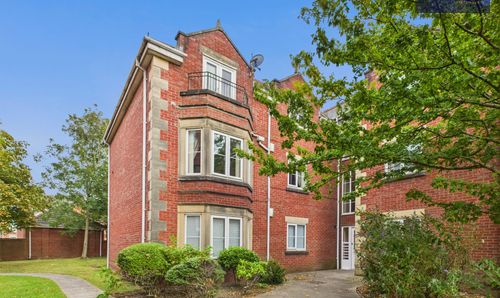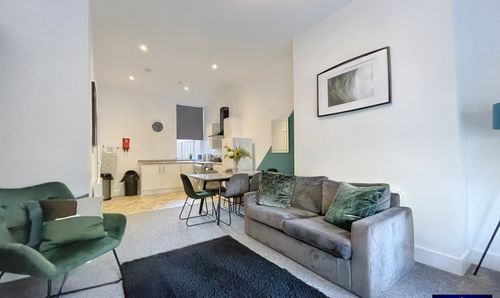For Sale
£160,000
Offers Over
3 Bedroom End of Terrace House, Penrose Avenue, Blackpool, FY4
Penrose Avenue, Blackpool, FY4

Stephen Tew Estate Agents
Stephen Tew Estate Agents, 132 Highfield Road
Description
This impressive 3-bedroom end of terrace house is nestled in a popular residential location, offering easy access to schools, shops, and amenities. The property boasts a recently renovated kitchen, upgraded in 2022, complete with integrated appliances including a fridge, freezer, and electric oven. The bathroom was also renovated in 2023, featuring a modern walk-in shower. The ground floor comprises a welcoming hallway, a cosy lounge, and an open-plan kitchen/dining room with bi-folding doors that seamlessly open up to the garden. Upstairs, there are three bedrooms, two of which offer built-in wardrobe space, alongside the modern bathroom. The property is further enhanced by its corner plot positioning, a garage with an electric up-and-over door, and off-road parking. Recent updates include new carpets and freshly plastered walls, making this home truly move-in ready.
Stepping outside, the property continues to impress with a corner plot garden that wraps around the house, providing ample space for outdoor activities and relaxation. The garden features a lawn, shrub borders, and composite decking, perfect for al fresco dining or enjoying the fresh air. The property also benefits from off-road parking and access to the garage, ensuring convenience and security for homeowners.
EPC Rating: E
Stepping outside, the property continues to impress with a corner plot garden that wraps around the house, providing ample space for outdoor activities and relaxation. The garden features a lawn, shrub borders, and composite decking, perfect for al fresco dining or enjoying the fresh air. The property also benefits from off-road parking and access to the garage, ensuring convenience and security for homeowners.
EPC Rating: E
Key Features
- 3 Bedroom End Terrace House
- Popular Residential Location Within Close Proximity To Schools, Shops And Amenities
- Kitchen Renovated In 2022 With Integrated Fridge, Freezer And Electric Oven
- Bathroom Recently Renovated In 2023 Boasting Walk-in Shower
- Hallway, Lounge, Open Plan Kitchen/Dining Room With Bi-folding Doors Opening Up To The Garden
- 3 Bedrooms, 2 Of Which Boast Built In Wardrobe Space, Modern Bathroom
- Corner Plot, Garage With Electric Up And Over Door, Off Road Parking
Property Details
- Property type: House
- Price Per Sq Foot: £216
- Approx Sq Feet: 740 sqft
- Property Age Bracket: 1960 - 1970
- Council Tax Band: A
Rooms
Hallway
4.07m x 1.70m
Landing
2.04m x 0.77m
Floorplans
Outside Spaces
Rear Garden
Corner plot wrap around garden with laid to lawn, shrub borders, composite decking, off road parking and access to the garage.
View PhotosParking Spaces
Location
Properties you may like
By Stephen Tew Estate Agents
Disclaimer - Property ID fe78bed5-36b0-490f-b5d9-ab9f377cd46e. The information displayed
about this property comprises a property advertisement. Street.co.uk and Stephen Tew Estate Agents makes no warranty as to
the accuracy or completeness of the advertisement or any linked or associated information,
and Street.co.uk has no control over the content. This property advertisement does not
constitute property particulars. The information is provided and maintained by the
advertising agent. Please contact the agent or developer directly with any questions about
this listing.






































