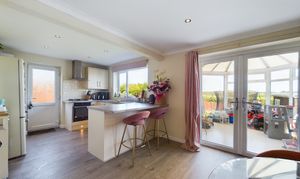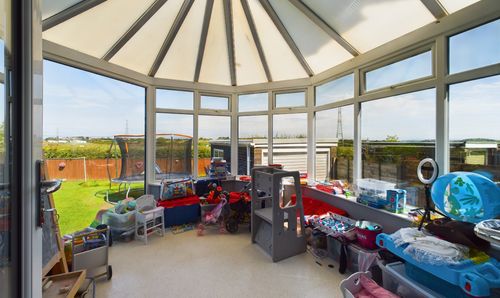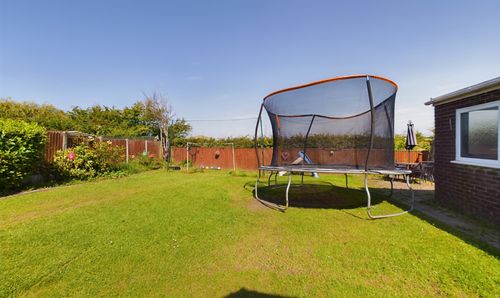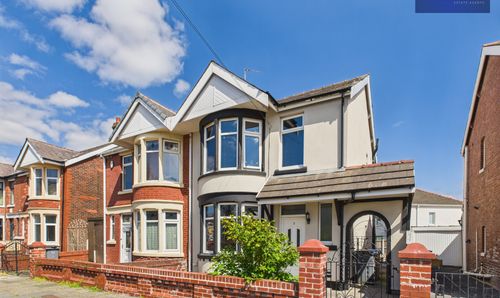For Sale
£270,000
Offers Over
4 Bedroom Detached House, Windmill Close, Staining, FY3
Windmill Close, Staining, FY3

Stephen Tew Estate Agents
Stephen Tew Estate Agents, 132 Highfield Road
Description
Nestled in a quaint cul-de-sac within a sought-after village location, this modern Detached House presents an idyllic opportunity for a new homeowner. Boasting immediate access to picturesque open fields, this property offers a serene and private setting. Upon entering through the Entrance Vestibule, you are welcomed into a spacious Hallway leading to a comfortable Lounge, perfect for relaxation. The Fitted Dining Kitchen is equipped with built-in appliances and features double doors that seamlessly open into the conservatory, creating a bright and airy space ideal for entertaining. Completing the ground floor is a convenient Utility/WC for added practicality. Upstairs, the property comprises 4 Bedrooms and a contemporary Bathroom, ensuring ample space for family living. Further enhancing the appeal of this residence are the Gas Central Heating and uPVC Double Glazing, providing comfort and energy efficiency. Outside, a driveway offers off-road parking and leads to a Garage, catering to storage needs. The enclosed Rear Garden presents a tranquil retreat, with the added luxury of backing onto open fields, providing a peaceful backdrop for outdoor enjoyment. Well presented throughout and offered with no onward chain, this property is ready to be a welcoming home to its new occupants.
EPC Rating: D
EPC Rating: D
Key Features
- Modern Detached House situated in a cul-de-sac in a popular village location backing onto open fields
- Entrance Vestibule, Hallway, Lounge, Fitted Dining Kitchen with built-in appliances and double doors leading into Conservatory
- Utility / WC
- 4 Bedrooms, Bathroom
- Gas Central Heating, uPVC Double Glazing
- Driveway providing off road parking and access to Garage
- Enclosed Rear Garden backing onto open fields
- Well Presented Throughout, no onward chain
Property Details
- Property type: House
- Price Per Sq Foot: £216
- Approx Sq Feet: 1,249 sqft
- Plot Sq Feet: 5,231 sqft
- Property Age Bracket: 1970 - 1990
- Council Tax Band: E
Rooms
Entrance Vestibule
1.23m x 2.10m
Hallway
4.94m x 2.22m
L-Shaped; 16'0" x 7'3" (4.94 x 2.22m) plus 6'0" x 7'3" (1.90 x 2.24m)
First Floor Landing
2.20m x 4.47m
Floorplans
Outside Spaces
Parking Spaces
Garage
Capacity: 1
Location
Properties you may like
By Stephen Tew Estate Agents
Disclaimer - Property ID 8e762d7c-461f-4e64-9939-9a6c4d1ecb7a. The information displayed
about this property comprises a property advertisement. Street.co.uk and Stephen Tew Estate Agents makes no warranty as to
the accuracy or completeness of the advertisement or any linked or associated information,
and Street.co.uk has no control over the content. This property advertisement does not
constitute property particulars. The information is provided and maintained by the
advertising agent. Please contact the agent or developer directly with any questions about
this listing.
















































