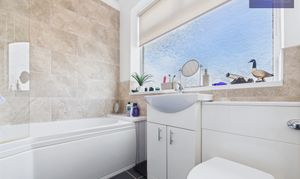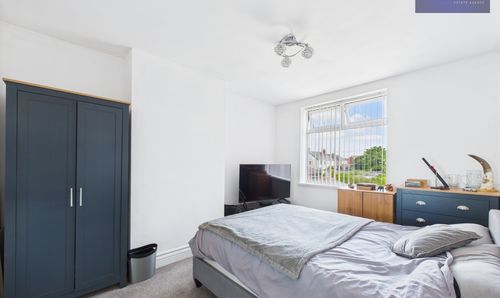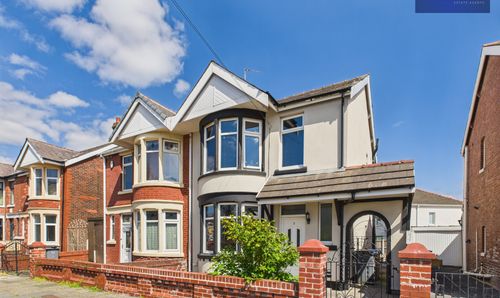For Sale
£140,000
Offers Over
3 Bedroom Semi Detached House, Winchester Avenue, Blackpool, FY4
Winchester Avenue, Blackpool, FY4

Stephen Tew Estate Agents
Stephen Tew Estate Agents, 132 Highfield Road
Description
Nestled in a sought-after residential area, this delightful three-bedroom semi-detached house presents a wonderful opportunity for a growing family seeking comfort and convenience. Within easy reach of schools, local amenities, and excellent transportation links, this property offers a blend of modern living with practicality. Upon entering, the welcoming entrance vestibule leads to a hallway, revealing a contemporary kitchen equipped with sleek solid oak units, integrated appliances including a dishwasher, fridge, freezer, and gas cooker. The open plan lounge/dining room exudes warmth with electric fireplaces and boasts double patio doors that seamlessly flow out to the rear garden, perfect for indoor-outdoor living. Upstairs, a well-appointed landing guides you to the modern three-piece suite bathroom and three generously sized bedrooms, offering peaceful retreats for the whole family.
Externally, this residence boasts an enclosed east-facing rear garden providing a private haven for relaxation or entertaining guests, complete with convenient side access. The front, side, and rear aspects of the property were rendered just two years ago and freshly painted 6-8 months ago, ensuring a well-maintained exterior that exudes kerb appeal. Undertaking a damp proofing course 2 and a half years ago, this home has also been re-plastered and painted throughout, adding to its overall charm and desirability. This property truly offers a perfect blend of style, functionality, and comfort, providing a warm and inviting ambience for the discerning buyer seeking a place to call home.
Externally, this residence boasts an enclosed east-facing rear garden providing a private haven for relaxation or entertaining guests, complete with convenient side access. The front, side, and rear aspects of the property were rendered just two years ago and freshly painted 6-8 months ago, ensuring a well-maintained exterior that exudes kerb appeal. Undertaking a damp proofing course 2 and a half years ago, this home has also been re-plastered and painted throughout, adding to its overall charm and desirability. This property truly offers a perfect blend of style, functionality, and comfort, providing a warm and inviting ambience for the discerning buyer seeking a place to call home.
Key Features
- Three Bedroom Semi-Detached House In Popular Residential Location
- Close Proximity To Schools, Local Amenities And Transportation Links
- Entrance Vestibule, Hallway, Kitchen With Solid Oak Units, Integrated Dishwasher, Fridge, Freezer And Gas Cooker
- Open Plan Lounge/ Dining Room With Electric Fireplaces And Double Patio Doors Leading To Rear Garden
- Landing, Modern Three Piece Suite Bathroom
- Enclosed East Facing Rear Garden With Side Access
Property Details
- Property type: House
- Price Per Sq Foot: £128
- Approx Sq Feet: 1,098 sqft
- Plot Sq Feet: 1,948 sqft
- Council Tax Band: B
Rooms
Entrance Vestibule
Hallway
Landing
Floorplans
Outside Spaces
Location
Properties you may like
By Stephen Tew Estate Agents
Disclaimer - Property ID 61159550-ec84-482a-a3e6-57af85c265df. The information displayed
about this property comprises a property advertisement. Street.co.uk and Stephen Tew Estate Agents makes no warranty as to
the accuracy or completeness of the advertisement or any linked or associated information,
and Street.co.uk has no control over the content. This property advertisement does not
constitute property particulars. The information is provided and maintained by the
advertising agent. Please contact the agent or developer directly with any questions about
this listing.





































