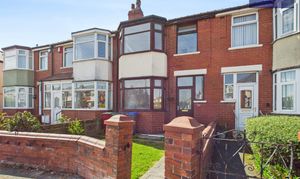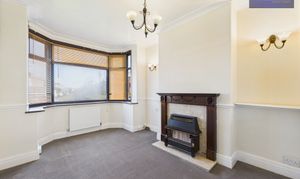Book a Viewing
To book a viewing for this property, please call Stephen Tew Estate Agents, on 01253 401111.
To book a viewing for this property, please call Stephen Tew Estate Agents, on 01253 401111.
3 Bedroom Mid-Terraced House, Southbourne Road, Blackpool, FY3
Southbourne Road, Blackpool, FY3

Stephen Tew Estate Agents
Stephen Tew Estate Agents, 132 Highfield Road
Description
Nestled within the sought-after residential area of Blackpool, this mid-terraced house presents a fantastic opportunity to embrace comfortable living in a prime location. The hallway leads into a cosy lounge, followed by a spacious, open-plan kitchen/diner perfect for entertaining guests or enjoying family gatherings. Boasting three well-appointed bedrooms, one of which is enhanced by fitted wardrobes, this property offers ample space for a growing family. Completing the accommodation is a three-piece suite bathroom, ensuring convenience and comfort for residents. The property has had a new boiler fitted, with 5 years warranty remaining for peace of mind.
Beyond the confines of the house, a sunny south-facing garden awaits, providing an outdoor sanctuary for relaxation and entertainment. A flagged patio area offers an ideal spot for al fresco dining or basking in the sun's warmth, complimented by a laid to lawn, while a convenient brick outhouse provides essential storage space for garden tools and equipment. Located within close proximity to the picturesque Stanley Park, Blackpool Victoria Hospital, reputable schools, bustling shops, and convenient transport links, this home encapsulates the essence of convenient and vibrant living.
EPC Rating: C
Key Features
- Fantastic Location In Sought After Residential Area Within Close Proximity To The Picturesque Stanley Park, Blackpool Victoria Hospital, Schools, Shops And Transport Links
- Hallway, Lounge, Open Plan Kitchen/Diner
- 3 Bedrooms, 1 Boasting Fitted Wardrobes, 3 Piece Suite Bathroom
- South Facing Garden With Brick Outhouse For Storage
- No Onward Chain
Property Details
- Property type: House
- Price Per Sq Foot: £163
- Approx Sq Feet: 769 sqft
- Property Age Bracket: 1910 - 1940
- Council Tax Band: A
Rooms
Hallway
3.37m x 1.81m
Landing
2.10m x 0.92m
Floorplans
Outside Spaces
Front Garden
Laid to lawn and flower borders
Rear Garden
Enclosed south facing garden to the rear with laid to lawn, flagged patio area and brick outhouse for storage.
View PhotosParking Spaces
On street
Capacity: 1
Location
Properties you may like
By Stephen Tew Estate Agents




































