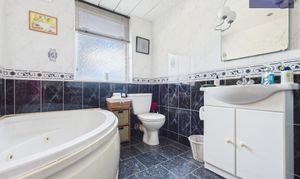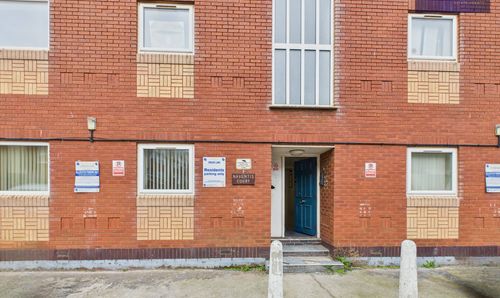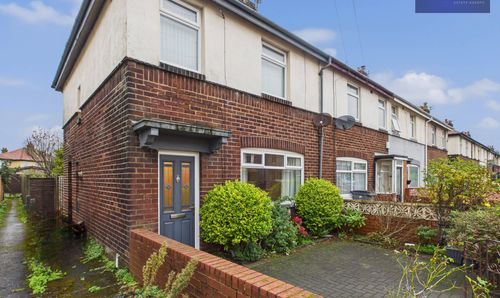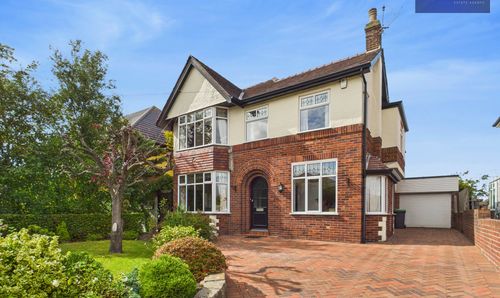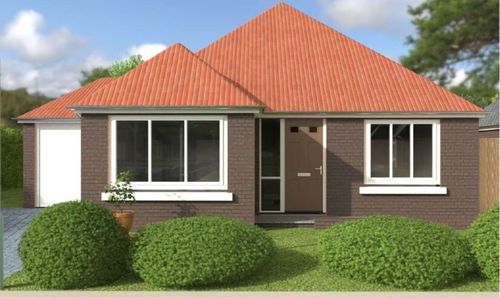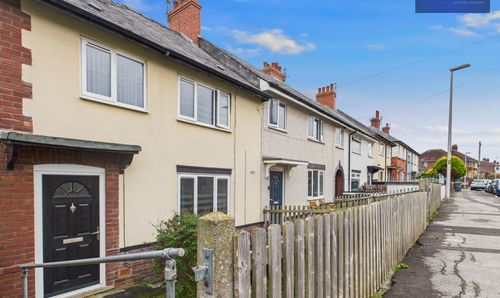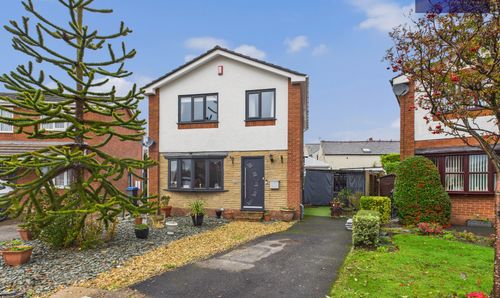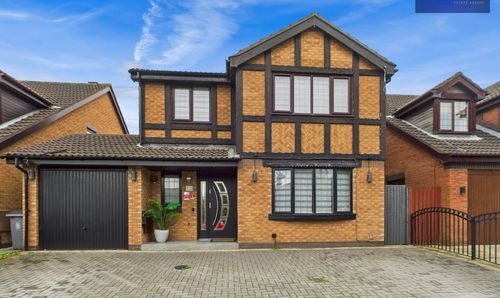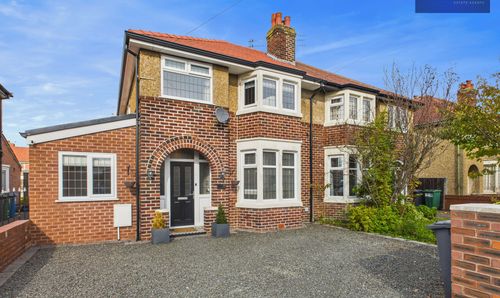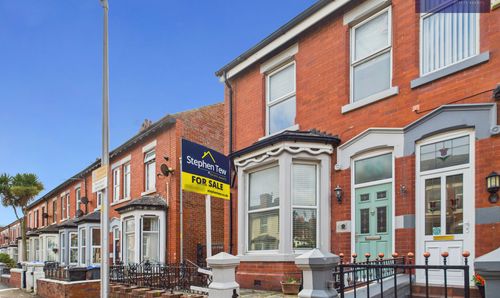2 Bedroom Mid-Terraced House, Morley Road, Blackpool, FY4
Morley Road, Blackpool, FY4
Description
Nestled in the sought-after neighbourhood, this charming two-bedroom mid-terrace house is a perfect opportunity for those seeking a cosy and well-maintained property. Upon entering, you are greeted by a hallway leading to a warm and inviting lounge, ideal for relaxing evenings with family and friends. The kitchen/dining room is a focal point of the home, featuring modern appliances and patio doors that open up to the rear garden. Upstairs, you will find a landing leading to two comfortable bedrooms and a four-piece suite bathroom. The loft has been boarded and re-plastered following the recent installation of a new roof in March 2025, providing ample storage space or potential for conversion. The property benefits from an enclosed rear garden with direct access to Crossland Road Park, offering a peaceful retreat and a safe place for children and pets to play. With the added convenience of no onward chain, this home presents a fantastic opportunity for those looking to settle in a thriving community.
EPC Rating: D
EPC Rating: D
Key Features
- Two Bedroom Mid- Terrace House
- Hallway, Lounge, Landing
- Kitchen/ Dining Room With Patio Doors Leading To Rear Garden
- Four Piece Suite Bathroom
- Enclosed Rear Garden With Direct Access To Crossland Road Park
- Recent New Roof
Property Details
- Property type: House
- Property style: Mid-Terraced
- Approx Sq Feet: 689 sqft
- Plot Sq Feet: 926 sqft
- Council Tax Band: A
Rooms
Hallway
Landing
Floorplans
Outside Spaces
Location
Properties you may like
By Stephen Tew Estate Agents
Disclaimer - Property ID 7cb82c08-a49b-4c85-81c9-51fe074af071. The information displayed
about this property comprises a property advertisement. Street.co.uk and Stephen Tew Estate Agents makes no warranty as to
the accuracy or completeness of the advertisement or any linked or associated information,
and Street.co.uk has no control over the content. This property advertisement does not
constitute property particulars. The information is provided and maintained by the
advertising agent. Please contact the agent or developer directly with any questions about
this listing.










