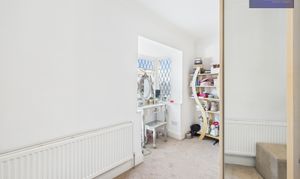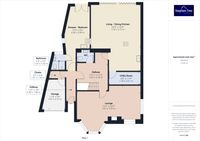5 Bedroom Detached House, Leys Road, Blackpool, FY2
Leys Road, Blackpool, FY2

Stephen Tew Estate Agents
Stephen Tew Estate Agents, 132 Highfield Road
Description
Imposing and elegantly designed, this 3-storey detached family house with a self-contained ground floor Bedroom / Living Room with Kitchenette and En-Suite Bathroom presents an exceptional opportunity for sophisticated living. Upon entering, a welcoming hallway leads to a cloakroom, a spacious lounge, and a fitted open-plan living/dining kitchen, with bi-folding doors that flood the space with natural light. The ground floor also features a convenient utility room. The self-contained ground floor living area boasts a bedroom/living area with a kitchenette and en-suite, providing versatile accommodation options for guests or family members.
Ascending to the first floor reveals three well-proportioned bedrooms and a stylish bathroom, while the second floor offers two additional bedrooms connected by a Jack and Jill WC. The driveway, complemented by a garage, provides off-road parking. The south-facing rear garden, perfect for outdoor entertaining or relaxation, is immaculately maintained and enclosed for privacy, this outside space offers ample room for creating your own outdoor oasis. Don't miss out on the opportunity to view this exceptional property in person—it's sure to exceed all expectations.
EPC Rating: D
Key Features
- Imposing 3 Storey Detached Family House with Self Contained Annexe
- Entrance Hallway, Cloak Room, Inner Hallway, WC, Lounge, Fitted Open plan Living / Dining Kitchen with Bi-folding doors, Utility Room
- Self contained Ground Floor Bedroom / Living Area with Kitchenette and En-Suite
- 3 Bedrooms to the First Floor and Bathroom, 2 Further Bedrooms with a Jack and Jill WC to the Second Floor
- Driveway provides off road parking and access to Garage, Enclosed South Facing Rear Garden, Viewing Essential
Property Details
- Property type: House
- Price Per Sq Foot: £151
- Approx Sq Feet: 2,252 sqft
- Plot Sq Feet: 3,875 sqft
- Council Tax Band: D
Rooms
Entrance Hallway
Cloak Room
1.01m x 1.95m
Utility Room
1.43m x 3.61m
Annexe / Bedroom
4.96m x 2.89m
Annexe / Bedroom / Living Area with Kitchenette and En-Suite Bathroom.
View Annexe / Bedroom PhotosSecond Floor Landing
Jack & Jill WC
Floorplans
Outside Spaces
Parking Spaces
Off street
Capacity: N/A
Driveway
Capacity: N/A
On street
Capacity: N/A
Location
Properties you may like
By Stephen Tew Estate Agents




































































