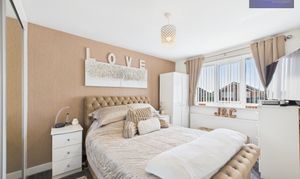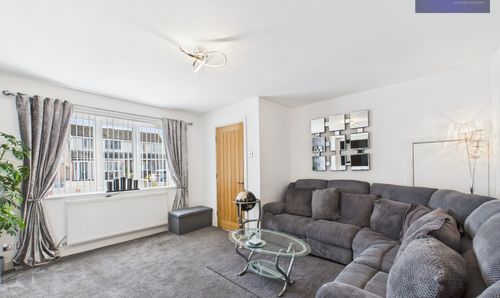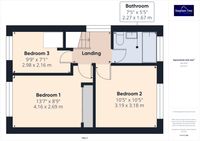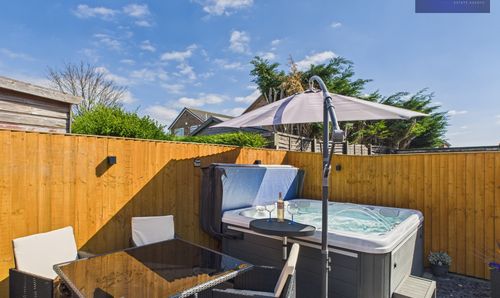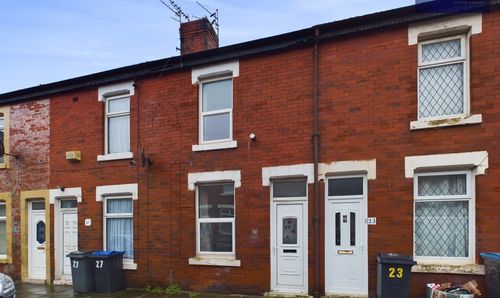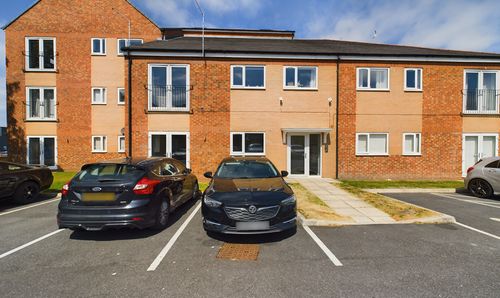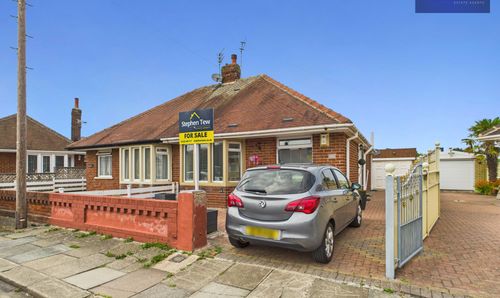For Sale
£210,000
Offers Over
3 Bedroom Semi Detached House, Ribchester Avenue, Blackpool, FY4
Ribchester Avenue, Blackpool, FY4

Stephen Tew Estate Agents
Stephen Tew Estate Agents, 132 Highfield Road
Description
Nestled within a sought after residential area, this meticulously maintained three-bedroom semi-detached house presents a harmonious fusion of style and functionality. Boasting a refined interior and modern amenities, this property offers a comfortable and inviting living space for its prospective occupants.
Upon entering, the hallway sets the tone for the rest of the property, leading seamlessly into the spacious lounge. The lounge is enhanced by a modern media wall and an electric fireplace, installed in 2024, creating a cosy ambience for relaxation and entertainment. The heart of the home lies in the modern open plan kitchen and dining room, featuring integrated appliances including a fridge, freezer, oven, microwave, and electric hob. The adjacent conservatory, with patio doors opening to the rear garden, provides an ideal setting for enjoying meals and hosting guests.
Upstairs, the landing leads to the stylish three-piece suite bathroom and three well-appointed bedrooms. Bedroom 1 is complemented by fitted mirrored wardrobes, installed in 2024, offering ample storage space and a touch of elegance.
The property's allure extends to the outdoor space, with an enclosed east-facing rear garden accessible via side access. The landscaped rear garden boasts raised decking and includes a hot tub within the sale, providing a tranquil retreat to unwind and enjoy the surroundings.
A relayed driveway offers parking for multiple vehicles, while mains powered and solar powered outside lights illuminate the exterior. The front and side of the property were re-pointed and soffits were replaced in 2024. Further enhancing the property's value are FENSA certified windows fitted throughout in 2023 (excluding the conservatory). Additionally, made-to-measure heavy PVC blinds adorn the windows, adding privacy and style to each room.
Completing this exceptional offering is a loft that is boarded and insulated, with light and pull-down ladders providing convenient access to additional storage space.
In conclusion, this property embodies modern comfort, practicality, and style, making it an ideal residence for discerning buyers seeking a harmonious living environment.
EPC Rating: D
Upon entering, the hallway sets the tone for the rest of the property, leading seamlessly into the spacious lounge. The lounge is enhanced by a modern media wall and an electric fireplace, installed in 2024, creating a cosy ambience for relaxation and entertainment. The heart of the home lies in the modern open plan kitchen and dining room, featuring integrated appliances including a fridge, freezer, oven, microwave, and electric hob. The adjacent conservatory, with patio doors opening to the rear garden, provides an ideal setting for enjoying meals and hosting guests.
Upstairs, the landing leads to the stylish three-piece suite bathroom and three well-appointed bedrooms. Bedroom 1 is complemented by fitted mirrored wardrobes, installed in 2024, offering ample storage space and a touch of elegance.
The property's allure extends to the outdoor space, with an enclosed east-facing rear garden accessible via side access. The landscaped rear garden boasts raised decking and includes a hot tub within the sale, providing a tranquil retreat to unwind and enjoy the surroundings.
A relayed driveway offers parking for multiple vehicles, while mains powered and solar powered outside lights illuminate the exterior. The front and side of the property were re-pointed and soffits were replaced in 2024. Further enhancing the property's value are FENSA certified windows fitted throughout in 2023 (excluding the conservatory). Additionally, made-to-measure heavy PVC blinds adorn the windows, adding privacy and style to each room.
Completing this exceptional offering is a loft that is boarded and insulated, with light and pull-down ladders providing convenient access to additional storage space.
In conclusion, this property embodies modern comfort, practicality, and style, making it an ideal residence for discerning buyers seeking a harmonious living environment.
EPC Rating: D
Key Features
- Three Bedroom Semi- Detached House In Sought After Residential Area
- Hallway, Lounge With Modern Media Wall And Electric Fireplace Fitted In 2024
- Modern Open Plan Kitchen/ Dining Room Including Integrated Fridge, Freezer, Oven, Microwave And Electric Hob, Conservatory With Patio Doors To The Rear Garden
- Landing, Modern Three Piece Suite Bathroom, Bedroom 1 Includes Fitted Mirrored Wardrobes Installed In 2024
- Enclosed East Facing Rear Garden With Side Access
- Relayed Driveway With Parking For Multiple Vehicles
- Mains Powered And Solar Powered Outside Lights And Outside Socket
- Re-Pointed To The Front And Side Of The Property And Replaced Soffits In 2024
- FENSA Certified Windows Fitted Throughout The Whole Property Excluding The Conservatory In 2023
Property Details
- Property type: House
- Price Per Sq Foot: £267
- Approx Sq Feet: 786 sqft
- Plot Sq Feet: 2,669 sqft
- Property Age Bracket: 1970 - 1990
- Council Tax Band: C
Rooms
Hallway
Landing
Bathroom
2.27m x 1.67m
Floorplans
Outside Spaces
Parking Spaces
Off street
Capacity: N/A
Driveway
Capacity: N/A
Location
Properties you may like
By Stephen Tew Estate Agents
Disclaimer - Property ID ff8a9e02-d81c-47c2-8f17-093a6179e311. The information displayed
about this property comprises a property advertisement. Street.co.uk and Stephen Tew Estate Agents makes no warranty as to
the accuracy or completeness of the advertisement or any linked or associated information,
and Street.co.uk has no control over the content. This property advertisement does not
constitute property particulars. The information is provided and maintained by the
advertising agent. Please contact the agent or developer directly with any questions about
this listing.











