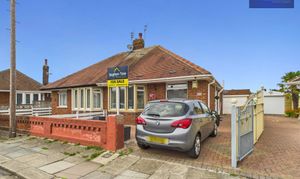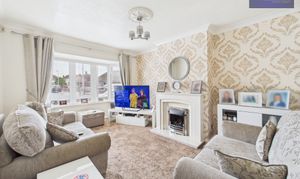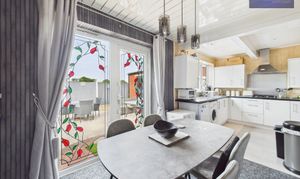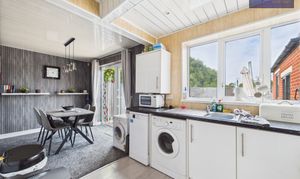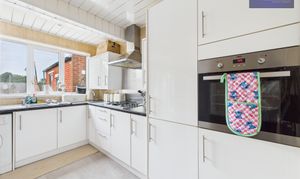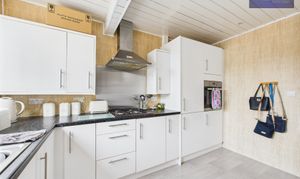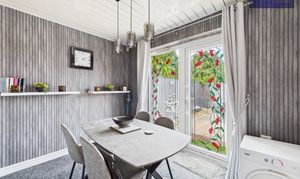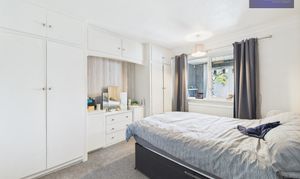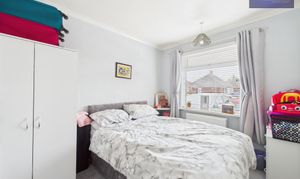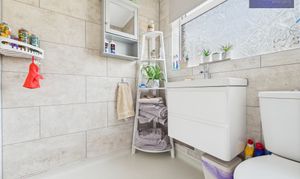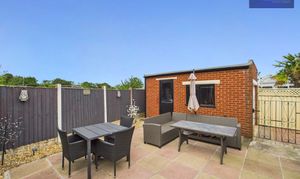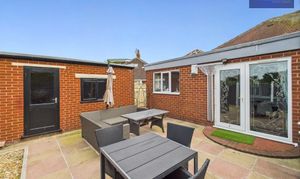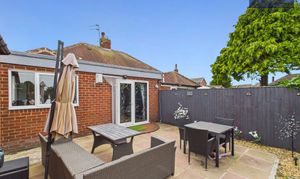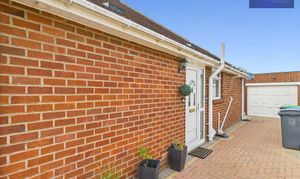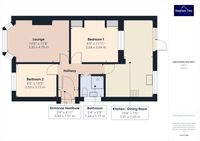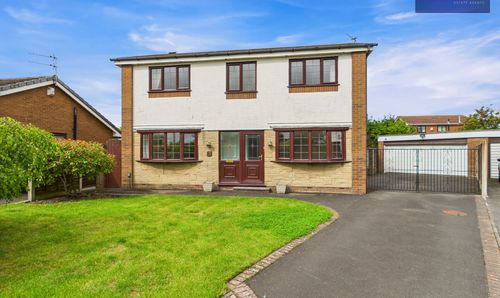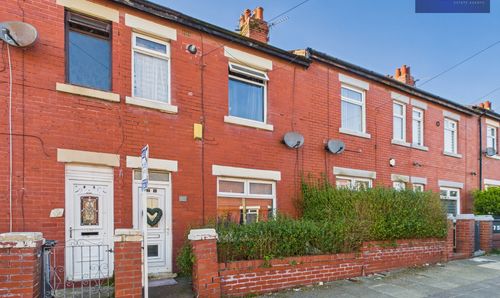2 Bedroom Semi Detached Bungalow, Clitheroe Place, Blackpool, FY4
Clitheroe Place, Blackpool, FY4

Stephen Tew Estate Agents
Stephen Tew Estate Agents, 132 Highfield Road
Description
This beautifully presented semi detached bungalow offers generous and thoughtfully designed living spaces, perfect for comfortable modern living. The heart of the home is the open plan kitchen and dining area, showcasing sleek white cabinetry, integrated oven and gas hob, and abundant natural light. Elegant French doors with stained glass details provide direct access to the patio and garden, seamlessly blending indoor and outdoor living. The inviting reception room features a large bay window and a modern fireplace, creating a bright and welcoming atmosphere ideal for relaxation or entertaining.
The main bedroom benefits from built-in wardrobes and excellent storage, with large windows ensuring a light and airy ambience. The contemporary bathroom is fitted with modern fixtures, a wall-mounted vanity unit, and stylish tiled walls, complemented by a large frosted window for privacy and brightness. Outside, the property boasts a spacious patio and multiple outdoor seating areas, all set within a private, low-maintenance garden. Secure off-road parking, a gated driveway, and a garage provide convenience and peace of mind. This bungalow is the ideal choice for those seeking a stylish, move-in ready home with excellent indoor-outdoor flow and modern comforts throughout.
EPC Rating: D
Key Features
- Semi Detached Bungalow In Popular Residential Area With Driveway And Garage
- Entrance Vestibule, Hallway, Lounge With Bay Window And Modern Fireplace, 2 Bedrooms, Wet Room, Open Plan Kitchen/ Dining Room
- Enclosed Rear Garden
Property Details
- Property type: Bungalow
- Price Per Sq Foot: £244
- Approx Sq Feet: 657 sqft
- Plot Sq Feet: 2,099 sqft
- Council Tax Band: C
Rooms
Entrance Vestibule
1.51m x 0.84m
Hallway
Floorplans
Outside Spaces
Parking Spaces
Location
Properties you may like
By Stephen Tew Estate Agents
