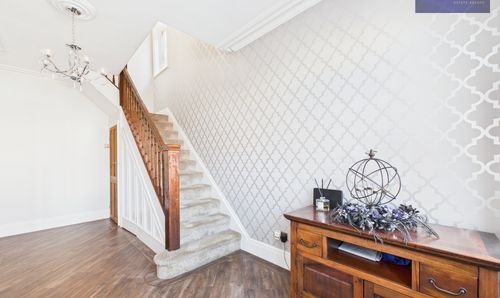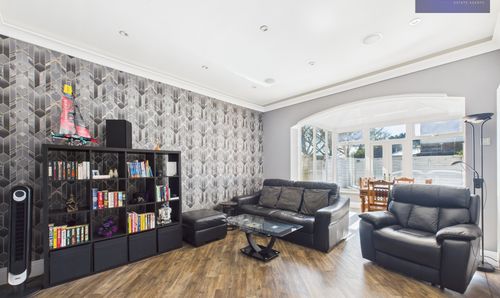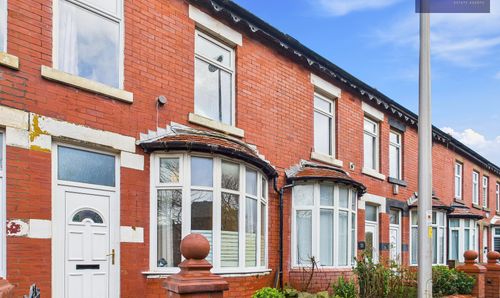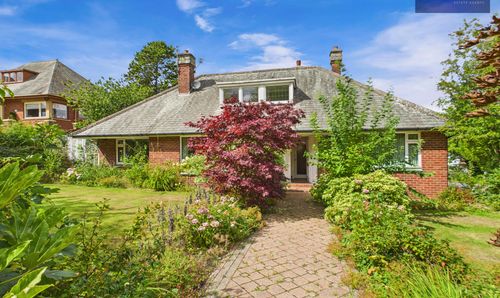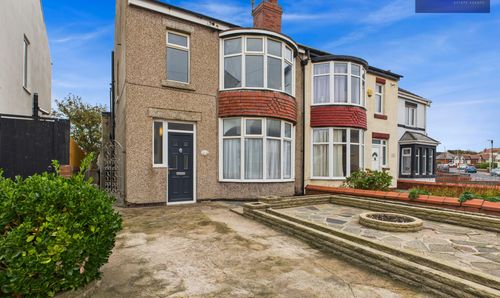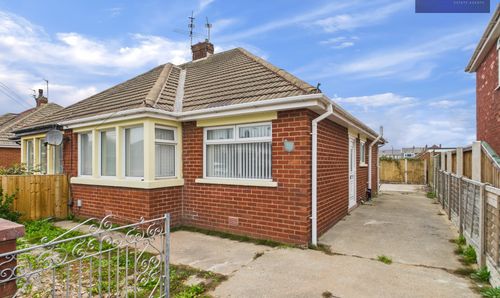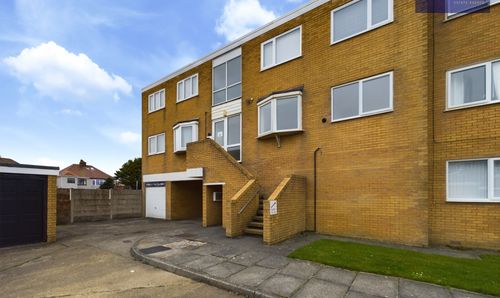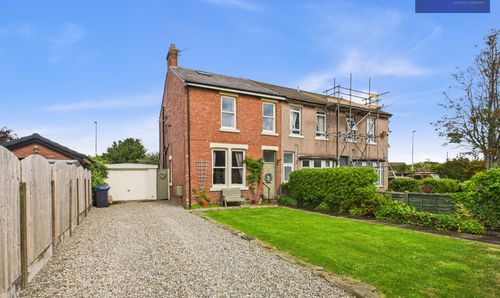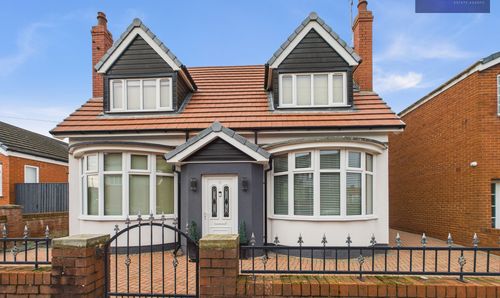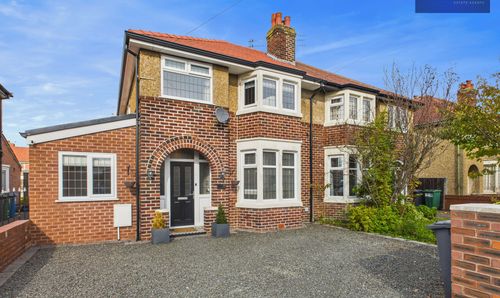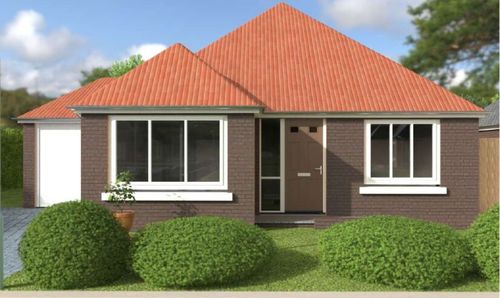Under Offer
£220,000
Offers Over
3 Bedroom Semi Detached House, Arnold Avenue, Blackpool, FY4
Arnold Avenue, Blackpool, FY4

Stephen Tew Estate Agents
Stephen Tew Estate Agents, 132 Highfield Road
Description
Presenting this beautifully presented three-bedroom semi-detached house located in a sought-after residential area, boasting a range of desirable features for comfortable family living. The property greets you with a spacious entrance hallway leading to a charming lounge flooded with natural light through bay windows, a downstairs WC, and a separate dining room perfect for entertaining. The modern kitchen is fitted with integrated appliances including a fridge freezer, dishwasher, oven, and gas hob, complemented by a convenient pantry for added storage. The first floor hosts three bedrooms, with Bedroom 1 offering fitted wardrobes and a bay window, while Bedroom 2 and Bedroom 3 provide ample space for personalisation. The stunning four-piece suite bathroom is a showstopper, showcasing a free-standing bath-tub and a vaulted ceiling with a skylight, creating a luxurious retreat for relaxation.
Step outside to discover the enclosed south-facing rear garden offering a private outdoor haven, perfect for al-fresco dining and summer gatherings. The external space also features side access, providing convenience. Additional highlights include a sunroom roof replaced in 2022, off-road parking for two vehicles, and being conveniently situated within close proximity to schools, shops, and amenities, making it an ideal location for families. With the added benefit of no onward chain, this property presents a unique opportunity to step into a refined lifestyle in a welcoming neighbourhood.
EPC Rating: C
Step outside to discover the enclosed south-facing rear garden offering a private outdoor haven, perfect for al-fresco dining and summer gatherings. The external space also features side access, providing convenience. Additional highlights include a sunroom roof replaced in 2022, off-road parking for two vehicles, and being conveniently situated within close proximity to schools, shops, and amenities, making it an ideal location for families. With the added benefit of no onward chain, this property presents a unique opportunity to step into a refined lifestyle in a welcoming neighbourhood.
EPC Rating: C
Key Features
- Beautifully Presented Three Bedroom Semi Detached House
- Enclosed South Facing Rear Garden With Side Access
- Spacious Entrance Hallway, Lounge With Bay Windows, Downstairs WC, Dining Room
- Modern Kitchen With Integrated Fridge Freezer, Dishwasher, Oven And Gas Hob With Pantry
- Bedroom 1 Features Fitted Wardrobes And Bay Window, Bedroom 2, Bedroom 3
- Impressive Four Piece Suite Bathroom Featuring A Free Standing Bathtub And A Vaulted Ceiling With Skylight
- Sunroom Roof Replaced 2022
- Off Road Parking For Two Vehicles
- Sought After Residential Area Within Close Proximity To Schools, Shops And Amenities
- No Onward Chain
Property Details
- Property type: House
- Property style: Semi Detached
- Price Per Sq Foot: £149
- Approx Sq Feet: 1,475 sqft
- Plot Sq Feet: 1,841 sqft
- Property Age Bracket: 1910 - 1940
- Council Tax Band: C
Rooms
WC
Pantry
1.53m x 0.75m
Landing
1.48m x 2.91m
Floorplans
Outside Spaces
Parking Spaces
Location
Properties you may like
By Stephen Tew Estate Agents
Disclaimer - Property ID 981fc4f0-c410-4a1d-99e8-b76cae161cd4. The information displayed
about this property comprises a property advertisement. Street.co.uk and Stephen Tew Estate Agents makes no warranty as to
the accuracy or completeness of the advertisement or any linked or associated information,
and Street.co.uk has no control over the content. This property advertisement does not
constitute property particulars. The information is provided and maintained by the
advertising agent. Please contact the agent or developer directly with any questions about
this listing.




















