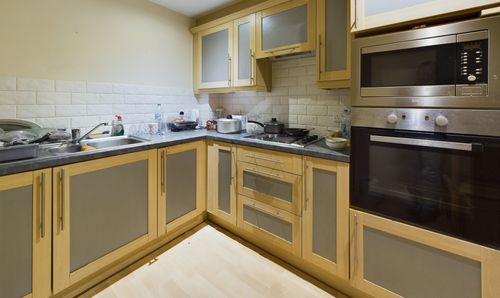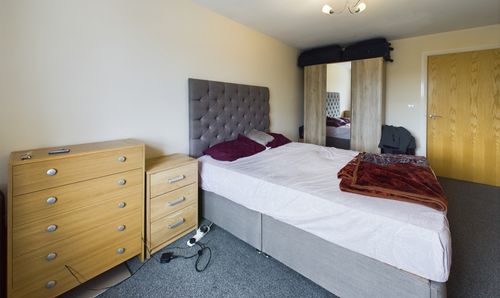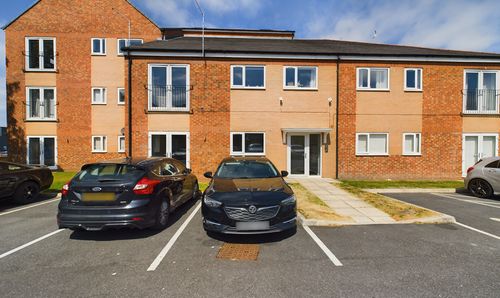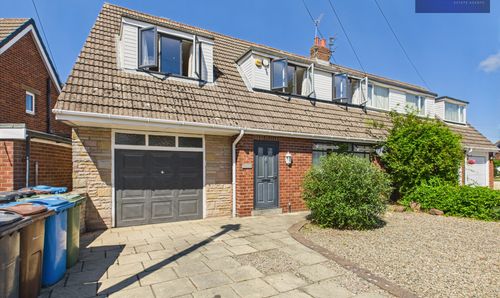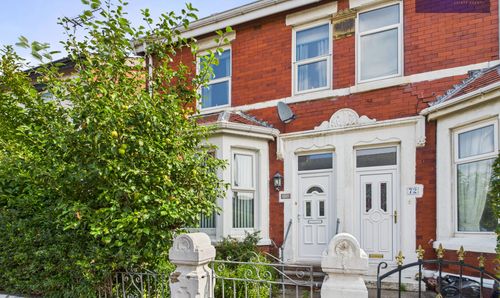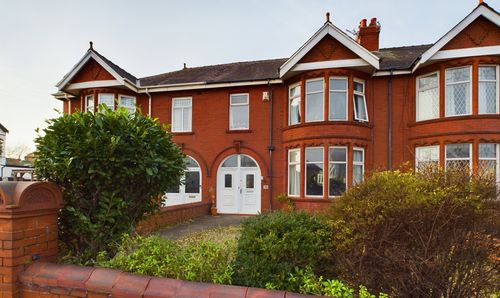Book a Viewing
To book a viewing for this property, please call Stephen Tew Estate Agents, on 01253 401111.
To book a viewing for this property, please call Stephen Tew Estate Agents, on 01253 401111.
1 Bedroom Apartment, Newton Drive, Blackpool, FY3
Newton Drive, Blackpool, FY3

Stephen Tew Estate Agents
Stephen Tew Estate Agents, 132 Highfield Road
Description
Being Sold via Secure Sale online bidding. Terms & Conditions apply. Starting Bid £90000
Situated in a prime location, this 1-bedroom apartment presents a fantastic investment opportunity for savvy buyers. Whether you are searching for an ideal first-time purchase, investment or looking to downsize, this property offers a well designed layout comprising of a hallway, lounge, well-equipped kitchen, comfortable bedroom, and a 3-piece suite bathroom. Located within close proximity to Blackpool Victoria Hospital, the convenience of amenities is unmatched. The added bonus of communal gardens and allocated parking enhances the appeal of this property.
Step outside to enjoy the peaceful surroundings of the communal gardens, a tranquil retreat perfect for relaxation. Take advantage of this opportunity to own a delightful property with access to a harmonious outdoor setting.
Please note, any viewings or offers that take place from this moment must be placed through the auction T&Cs as per the Sellers agreement.
EPC Rating: C
Key Features
- Second Floor Apartment ideal as an Investment Opportunity, First Time Buy or for those looking to Downsize
- Prime Location within Close Proximity to Blackpool Victoria Hospital
- Comprising of Hallway, Lounge, Kitchen, Bedroom, 3 piece suite Bathroom
- Benefitting from Communal Gardens and Allocated Parking
Property Details
- Property type: Apartment
- Price Per Sq Foot: £161
- Approx Sq Feet: 527 sqft
- Plot Sq Feet: 14,973 sqft
- Council Tax Band: A
- Tenure: Leasehold
- Lease Expiry: 01/01/2130
- Ground Rent: £95.00 per year
- Service Charge: £100.00 per month
Rooms
Hallway
2.56m x 1.01m
Floorplans
Outside Spaces
Communal Garden
Communal gardens
Parking Spaces
Allocated parking
Capacity: 1
Location
Properties you may like
By Stephen Tew Estate Agents











