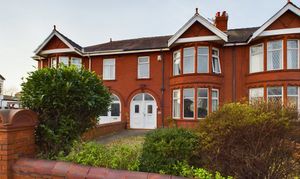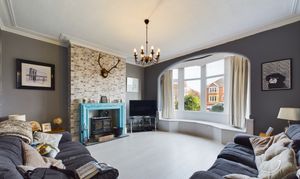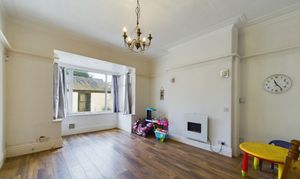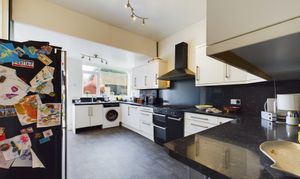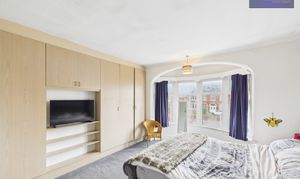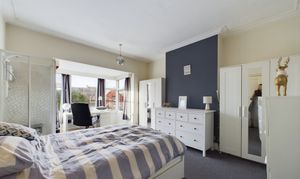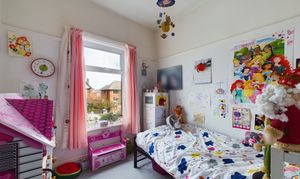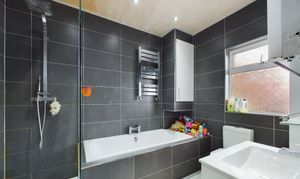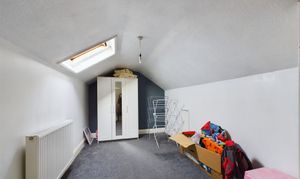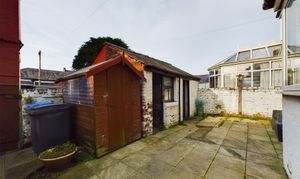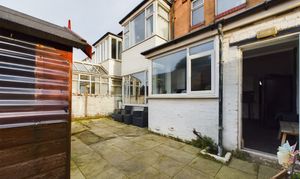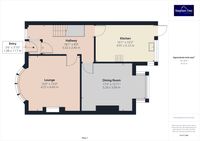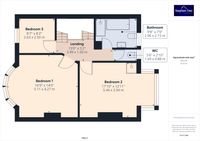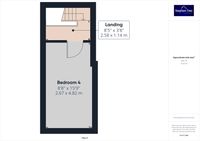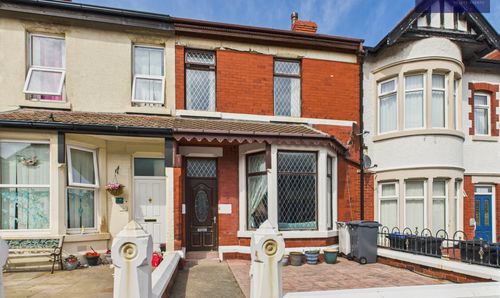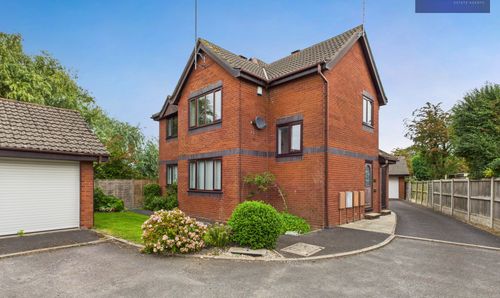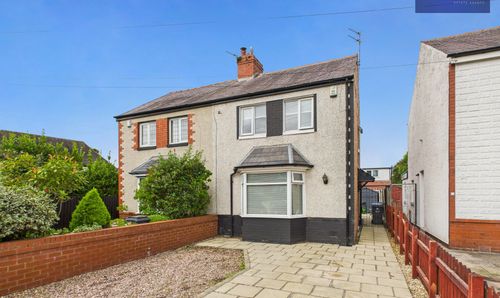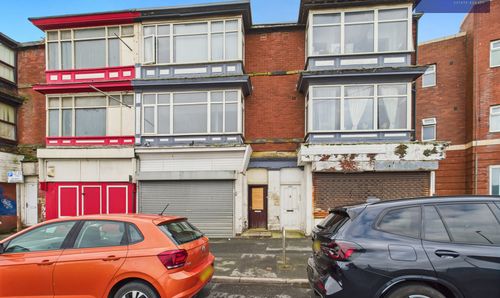4 Bedroom Mid-Terraced House, Lytham Road, Blackpool, FY4
Lytham Road, Blackpool, FY4

Stephen Tew Estate Agents
Stephen Tew Estate Agents, 132 Highfield Road
Description
The front of the house features a paved garden with gravel, allowing for low-maintenance landscaping. To the rear of the property there is a paved garden, perfect for hosting outdoor gatherings or simply enjoying some fresh air. With gate access, privacy and security are ensured while allowing for convenient entry and exit. Additionally, a brick outhouse provides ample storage space.
EPC Rating: D
Key Features
- Converted Loft
Property Details
- Property type: House
- Plot Sq Feet: 2,368 sqft
- Council Tax Band: C
Rooms
Entrance vestibule
1.08m x 1.17m
Hallway
5.52m x 2.45m
Laminate flooring, radiator, access to under stairs storage.
Lounge
4.27m x 4.69m
UPVC double glazed bay window to the front elevation with window seat, laminate flooring, radiator, log burner with surround, cornice style ceiling.
View Lounge PhotosDining Room
5.26m x 3.94m
UPVC double glazed box window to the rear elevation, radiator, laminate flooring, cornice style ceiling, electric fire.
View Dining Room PhotosKitchen
4.91m x 3.12m
Matching range of base and wall units with fitted worktops, one and half bowl sink with draining board and mixer tap, extractor hood for oven, breakfast bar and uPVC double glazed window and door to the rear elevation.
View Kitchen PhotosLanding
3.99m x 1.60m
Bedroom 1
5.11m x 4.27m
UPVC double glazed window to the front elevation, radiator, fitted wardrobes.
View Bedroom 1 PhotosBedroom 2
5.44m x 3.94m
UPVC double glazed box window to the rear elevation, radiator, enclosed shower cubicle.
View Bedroom 2 PhotosBedroom 3
2.63m x 2.50m
UPVC double glazed window to the front elevation, radiator.
View Bedroom 3 PhotosBathroom
2.96m x 2.15m
Modern bathroom comprising of low flush WC, wash basin with underneath storage cabinet, bath and shower cubicle. Floor to ceiling tiles, heated towel rail, cabinet housing the boiler, uPVC double glazed opaque window to the rear elevation, flushed ceiling spotlights.
View Bathroom PhotosWC
1.69m x 0.88m
Separate WC. UPVC double glazed opaque window to the rear elevation.
Landing
2.58m x 1.14m
Third floor landing.
Bedroom 4
2.67m x 4.82m
Loft bedroom. Velux window to the rear elevation, radiator and storage cupboards.
View Bedroom 4 PhotosFloorplans
Outside Spaces
Garden
Paved garden with gravel to the front.
Parking Spaces
On street
Capacity: 1
Location
Properties you may like
By Stephen Tew Estate Agents
