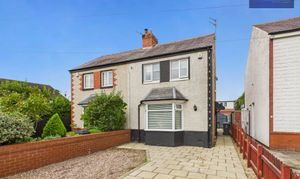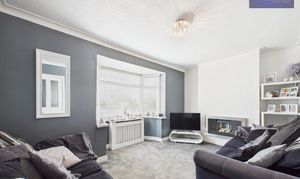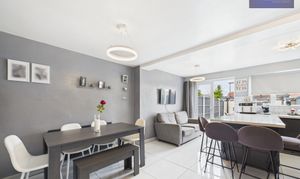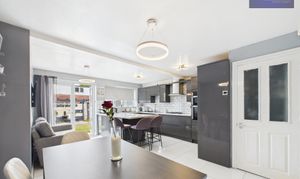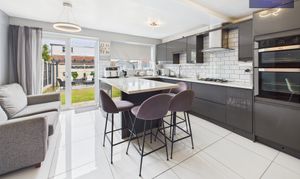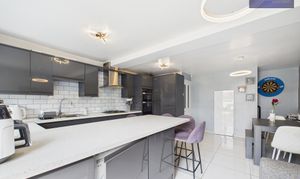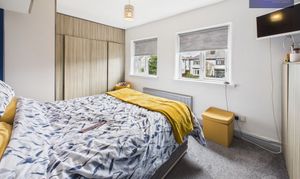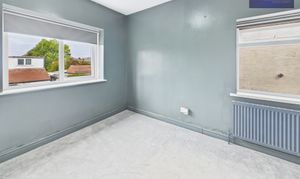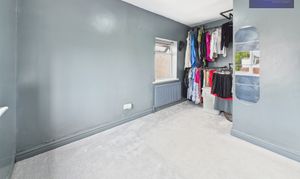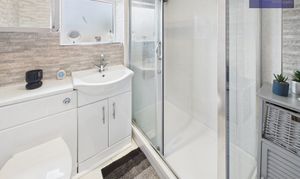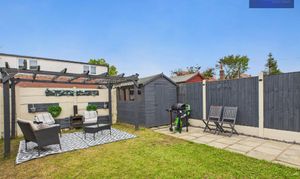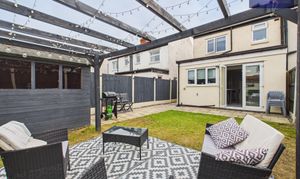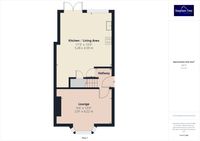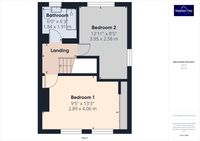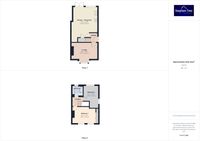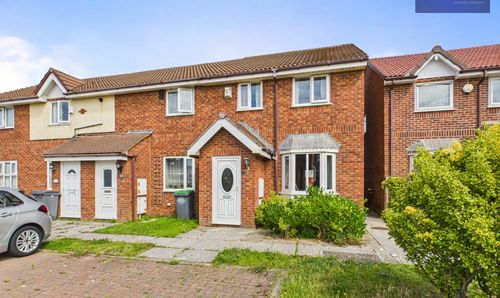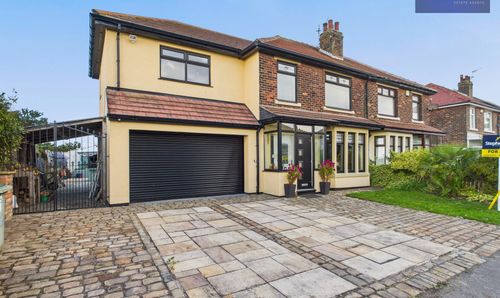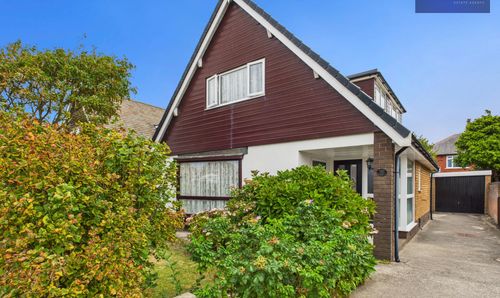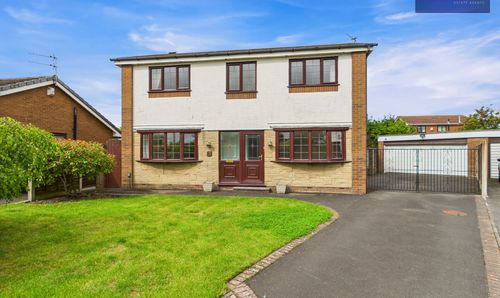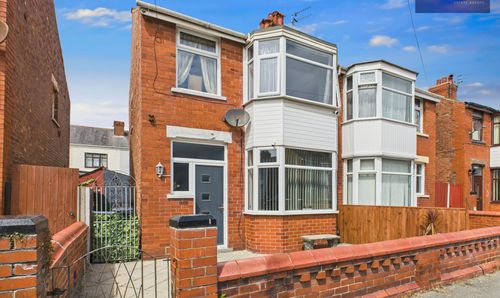Book a Viewing
To book a viewing for this property, please call Stephen Tew Estate Agents, on 01253 401111.
To book a viewing for this property, please call Stephen Tew Estate Agents, on 01253 401111.
For Sale
£140,000
Offers Over
2 Bedroom Semi Detached House, Clifton Crescent, Blackpool, FY3
Clifton Crescent, Blackpool, FY3

Stephen Tew Estate Agents
Stephen Tew Estate Agents, 132 Highfield Road
Description
This semi-detached residence is a prime example of comfort and style. The extended property is ideally located in a sought-after residential area, just a short distance from the lush greenery of Stanley Park, local amenities, schools, and convenient transport links. The ground floor welcomes you with a spacious lounge, an open-plan kitchen/diner/family room, where a central island and integrated appliances elevate the cooking and dining experience, with patio doors leading out to the west-facing garden. Upstairs, two bedrooms provide ample rest space, complemented by a modern bathroom. Bedroom 1 features fitted wardrobes for added convenience.
Outside, the property's exterior is equally inviting, presenting a delightful mix of practicality and relaxation. The enclosed garden is a serene retreat, offering a laid-to-lawn area, a paved patio perfect for al fresco dining, and a wooden shed for convenient storage solutions. Additionally, off-road parking to the front ensures every-day convenience, completing the package of this charming home.
Outside, the property's exterior is equally inviting, presenting a delightful mix of practicality and relaxation. The enclosed garden is a serene retreat, offering a laid-to-lawn area, a paved patio perfect for al fresco dining, and a wooden shed for convenient storage solutions. Additionally, off-road parking to the front ensures every-day convenience, completing the package of this charming home.
Key Features
- Extended Semi-Detached House In Popular Residential Location
- Excellent Location Within Close Proximity To Stanley Park, Shops, Schools And Transport Links
- Lounge, Open Plan Kitchen/Diner/Family Room
- Kitchen Boasting Central Island And Integrated Appliances
- 2 Bedrooms, Modern Bathroom
- Off Road Parking, West Facing Garden
- No Onward Chain
Property Details
- Property type: House
- Price Per Sq Foot: £191
- Approx Sq Feet: 733 sqft
- Council Tax Band: A
Rooms
Hallway
1.66m x 1.34m
Landing
1.57m x 1.96m
Floorplans
Outside Spaces
Front Garden
Parking Spaces
Off street
Capacity: 2
Off road parking to the front.
Location
Properties you may like
By Stephen Tew Estate Agents
Disclaimer - Property ID fcd2e9ee-f2b9-475c-af8c-873f03785f70. The information displayed
about this property comprises a property advertisement. Street.co.uk and Stephen Tew Estate Agents makes no warranty as to
the accuracy or completeness of the advertisement or any linked or associated information,
and Street.co.uk has no control over the content. This property advertisement does not
constitute property particulars. The information is provided and maintained by the
advertising agent. Please contact the agent or developer directly with any questions about
this listing.
