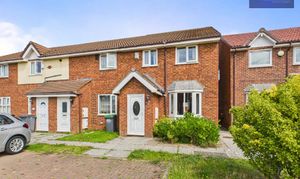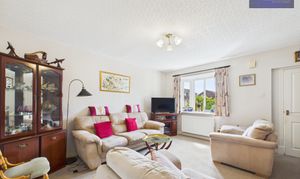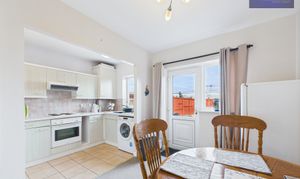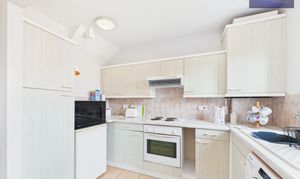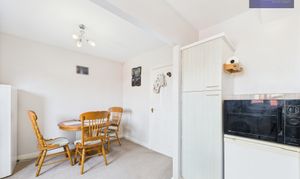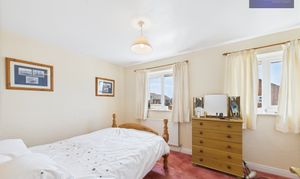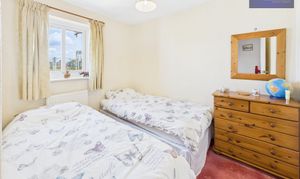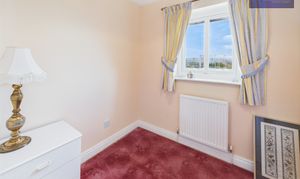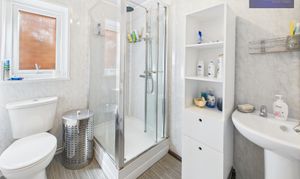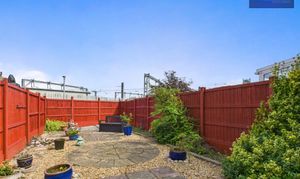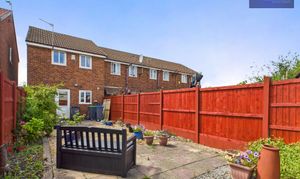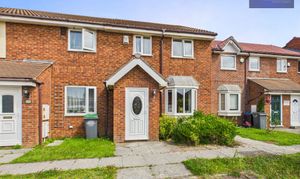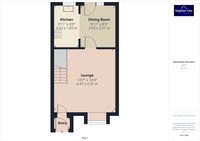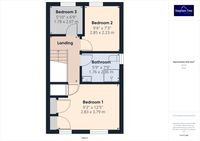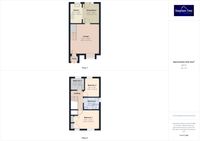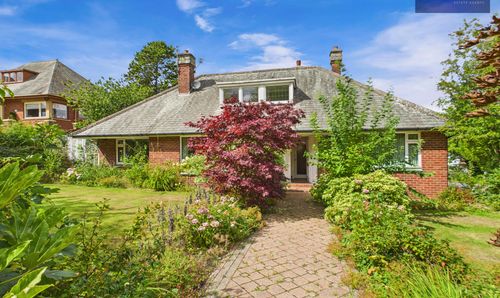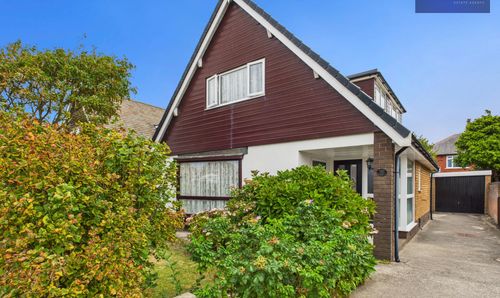For Sale
£110,000
Offers Over
3 Bedroom End of Terrace House, Smithy Mews, Blackpool, FY1
Smithy Mews, Blackpool, FY1

Stephen Tew Estate Agents
Stephen Tew Estate Agents, 132 Highfield Road
Description
Nestled in a cul-de-sac location, this charming 3-bedroom end-terrace property offers a perfect blend of comfort and convenience. The ground floor boasts a welcoming lounge and a kitchen/dining room, boasting an integrated oven and hob, ideal for hosting gatherings or relaxing evenings in. Upstairs, you will find three well-proportioned bedrooms, with convenient built-in wardrobes/cupboards to Bedroom 1, and a convenient shower room. Embrace the ease of access to Blackpool Town Centre just a short stroll away, providing a range of amenities at your doorstep. This property has seen thoughtful updates, with the boiler replaced in 2018 and uPVC windows updated in 2009, ensuring modern comfort and energy efficiency. Additionally, cavity wall insulation was installed in 2004, enhancing the property's sustainability.
Outside, the property offers a tranquil retreat in the form of a low-maintenance, enclosed garden to the rear, complete with side gate access for added convenience. Residents and guests can also benefit from ample parking availability.
EPC Rating: C
Outside, the property offers a tranquil retreat in the form of a low-maintenance, enclosed garden to the rear, complete with side gate access for added convenience. Residents and guests can also benefit from ample parking availability.
EPC Rating: C
Key Features
- End-Terrace House Positioned In Cul-de-Sac Location
- Lounge, Kitchen/Dining Room
- 3 Bedrooms, Shower Room
- Parking Availability For Residents And Guests
- Within Walking Distance To Blackpool Town Centre
- Boiler Replaced 2018, Serviced Annually
Property Details
- Property type: House
- Price Per Sq Foot: £159
- Approx Sq Feet: 690 sqft
- Property Age Bracket: 1990s
- Council Tax Band: B
- Tenure: Leasehold
- Lease Expiry: 25/03/2991
- Ground Rent: £65.00 per year
- Service Charge: Not Specified
Rooms
Porch
0.91m x 1.19m
Landing
2.83m x 1.92m
Floorplans
Outside Spaces
Front Garden
Parking Spaces
Allocated parking
Capacity: 1
Location
Properties you may like
By Stephen Tew Estate Agents
Disclaimer - Property ID 389f397c-867d-448d-ad9b-09b6c83aa0c1. The information displayed
about this property comprises a property advertisement. Street.co.uk and Stephen Tew Estate Agents makes no warranty as to
the accuracy or completeness of the advertisement or any linked or associated information,
and Street.co.uk has no control over the content. This property advertisement does not
constitute property particulars. The information is provided and maintained by the
advertising agent. Please contact the agent or developer directly with any questions about
this listing.
