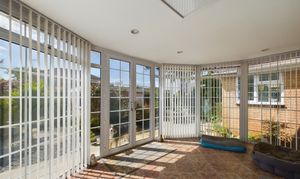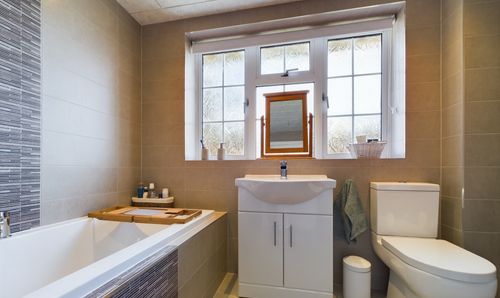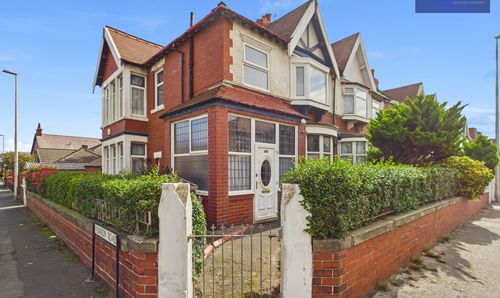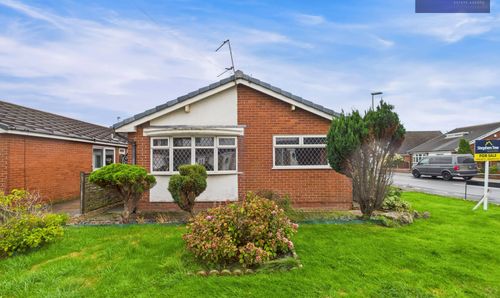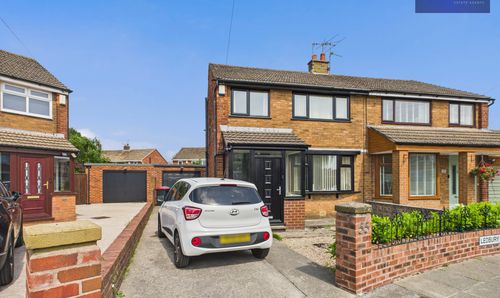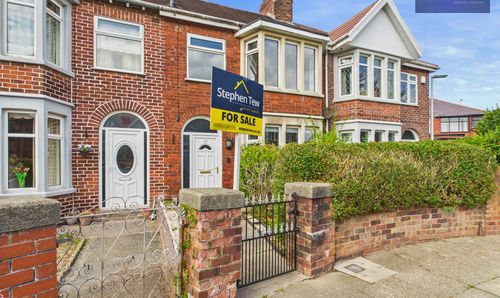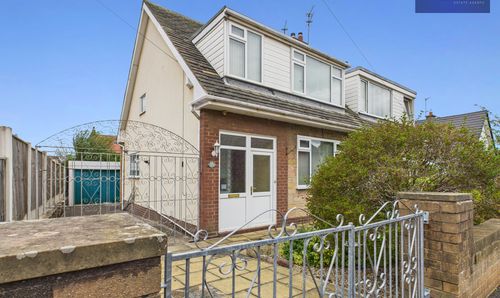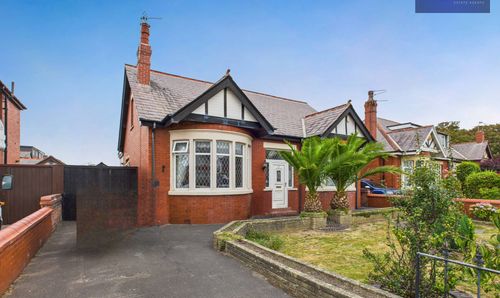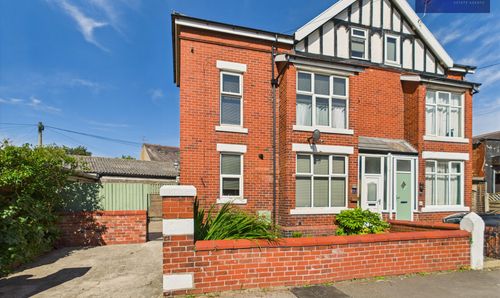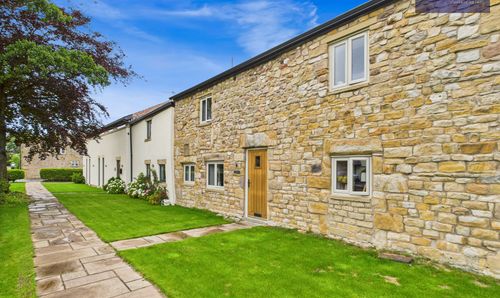4 Bedroom Detached House, The Brooklands, Wrea Green, PR4
The Brooklands, Wrea Green, PR4

Stephen Tew Estate Agents
Stephen Tew Estate Agents, 132 Highfield Road
Description
Nestled within the tranquillity of a quaint village, this Modern Detached Residence offers a lifestyle of elegance and comfort. Positioned on a coveted corner plot within a secluded cul-de-sac close to the picturesque "Green," this property epitomises modern family living. Step through the Entrance Hall, complete with a convenient Cloak Cupboard and Separate WC, unveiling a harmonious blend of contemporary design and practicality. The residence boasts a spacious Lounge, inviting Dining Room, a sunlit Conservatory, and a sleek Fitted Kitchen, all thoughtfully crafted to cater to the demands of a discerning homeowner. The property boasts four generously sized Bedrooms to the first floor, three of which come with fitted wardrobes, and a luxurious four-piece suite Bathroom. Eager to offer a warm embrace, the home is adorned with Gas Central Heating and uPVC Double Glazing throughout for convenience and energy efficiency. The property also features an open plan front and side garden, providing a canvas for creative landscaping, alongside an enclosed rear garden offering a private sanctuary for outdoor relaxation. Completing the outdoor experience is a Driveway leading to a Garage with an attached workshop, catering effortlessly to a range of lifestyle requirements, and a separate Storage Shed. Benefitting from its prime position within a rural village, this residence is mere moments from local amenities, perfectly blending tranquillity with convenience. Offering the unique advantage of no onward chain, this home presents a rare opportunity for those seeking a seamless transition into sophisticated village living.
EPC Rating: C
Key Features
- Modern Detached Residence situated on a corner plot within a cul-de-sac just opposite "The Green"
- Prime Residential location set in a rural village close to local amenities
- Entrance Hall with Cloak Cupboard and Ground Floor WC
- Lounge, Dining Room, Conservatory, Fitted Kitchen
- Four Bedrooms, 3 with fitted wardrobes, 4 piece suite Bathroom
- Corner plot with open plan front and side garden with enclosed rear garden
- Driveway, Garage with attached workshop, Storage Shed
- Gas Central Heating, uPVC Double Glazing
Property Details
- Property type: House
- Price Per Sq Foot: £298
- Approx Sq Feet: 1,475 sqft
- Plot Sq Feet: 5,662 sqft
- Property Age Bracket: 1990s
- Council Tax Band: F
Rooms
Entrance Hallway
2.97m x 2.66m
WC
1.52m x 0.75m
First Floor Landing
2.73m x 2.67m
Floorplans
Outside Spaces
Front Garden
Parking Spaces
Double garage
Capacity: N/A
Driveway
Capacity: N/A
Location
Properties you may like
By Stephen Tew Estate Agents









