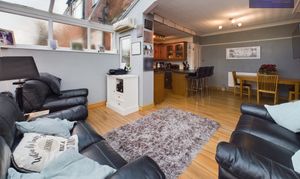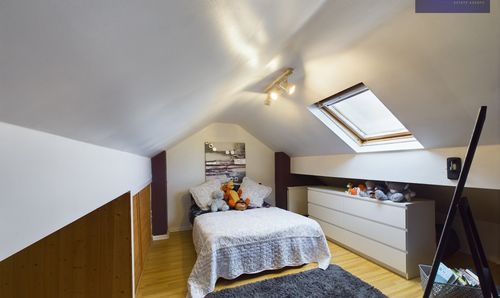For Sale
£160,000
3 Bedroom Terraced House, Abbotsford Road, Blackpool, FY3
Abbotsford Road, Blackpool, FY3

Stephen Tew Estate Agents
Stephen Tew Estate Agents, 132 Highfield Road
Description
Welcome to this extended 3-bedroom terraced house situated in a prime residential location, offering the perfect blend of comfort and convenience. Upon entering, you are greeted by a hallway leading to a cosy lounge and an open plan kitchen/diner featuring a breakfast bar, ideal for enjoying meals with family and friends. The kitchen/diner seamlessly flows into a conservatory, providing a bright and airy space to relax or entertain. Upstairs, there are 3 well-appointed bedrooms, with 2 boasting fitted wardrobes, along with a stylish 3-piece suite bathroom. For added convenience, there is a fully boarded loft room accessible via a staircase, perfect for storage or additional living space.
Outside, the property offers off-road parking to the front, providing convenience for residents and guests. To the rear, a low maintenance paved garden awaits, offering a tranquil outdoor space for relaxing or hosting outdoor gatherings. Additionally, there is an outhouse with power and light, suitable for use as a utility space, providing practicality and storage solutions for the homeowner. The property's prime location places it within close proximity to the picturesque Stanley Park, Blackpool Victoria Hospital, and local amenities, enhancing the overall appeal of this home. This terraced house offers a wonderful opportunity to live in comfort and style, surrounded by all the conveniences of modern living.
EPC Rating: D
Outside, the property offers off-road parking to the front, providing convenience for residents and guests. To the rear, a low maintenance paved garden awaits, offering a tranquil outdoor space for relaxing or hosting outdoor gatherings. Additionally, there is an outhouse with power and light, suitable for use as a utility space, providing practicality and storage solutions for the homeowner. The property's prime location places it within close proximity to the picturesque Stanley Park, Blackpool Victoria Hospital, and local amenities, enhancing the overall appeal of this home. This terraced house offers a wonderful opportunity to live in comfort and style, surrounded by all the conveniences of modern living.
EPC Rating: D
Key Features
- Extended 3 Bedroom Home In A Prime Residential Location
- Within Close Proximity To The Picturesque Stanley Park, Blackpool Victoria Hospital And Local Amenities
- Hallway, Lounge, Open Plan Kitchen/Diner With Breakfast Bar, Leading Into The Conservatory
- 3 Bedrooms, 2 Boasting Fitted Wardrobes, 3 Piece Suite Bathroom
- Fully Boarded Loft Room Accessible Via Staircase
- Off Road Parking, Low Maintainance Garden To The Rear, Outhouse With Power And Light Suitable For Utility Space
- GCH, uPVC Double Glazing
Property Details
- Property type: House
- Price Per Sq Foot: £160
- Approx Sq Feet: 1,001 sqft
- Plot Sq Feet: 1,195 sqft
- Property Age Bracket: 1910 - 1940
- Council Tax Band: A
Rooms
Hallway
1.66m x 4.54m
Landing
1.03m x 2.47m
Floorplans
Outside Spaces
Front Garden
Off road parking to the front
Rear Garden
Low maintenance paved garden to the rear with access to the storage shed with power and light that can be utilised as a utility space
View PhotosParking Spaces
Off street
Capacity: 1
Location
Properties you may like
By Stephen Tew Estate Agents
Disclaimer - Property ID 55e72882-b94b-45bf-89b8-00394f79701e. The information displayed
about this property comprises a property advertisement. Street.co.uk and Stephen Tew Estate Agents makes no warranty as to
the accuracy or completeness of the advertisement or any linked or associated information,
and Street.co.uk has no control over the content. This property advertisement does not
constitute property particulars. The information is provided and maintained by the
advertising agent. Please contact the agent or developer directly with any questions about
this listing.









































