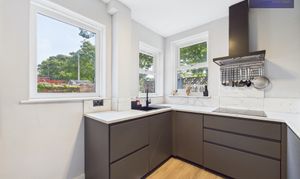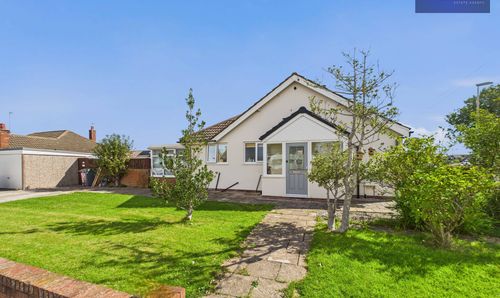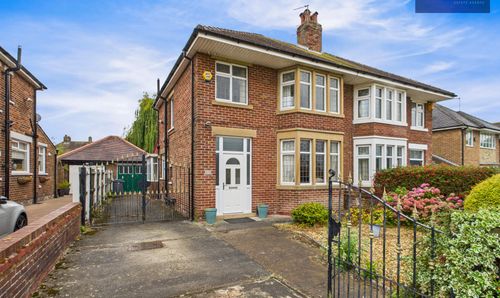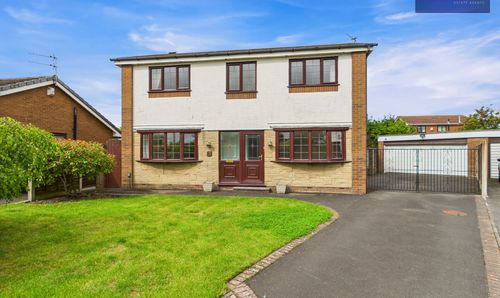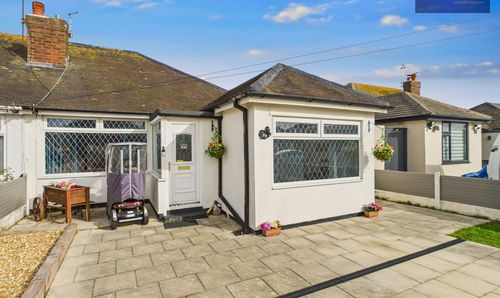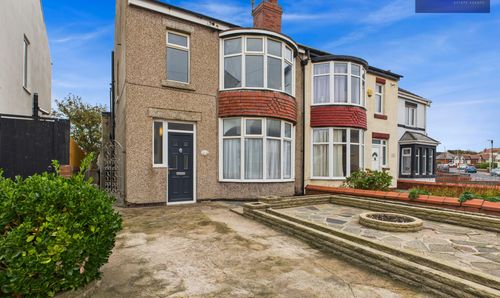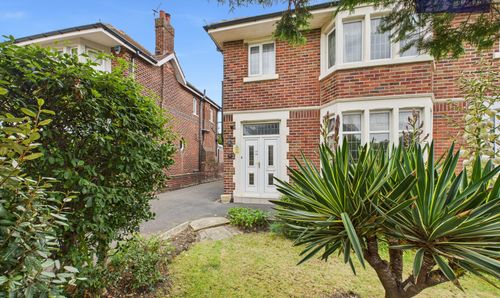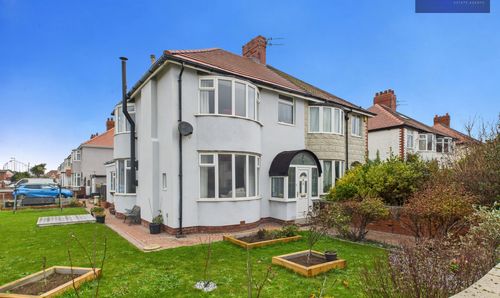3 Bedroom Mid-Terraced House, Crossland Road, Blackpool, FY4
Crossland Road, Blackpool, FY4

Stephen Tew Estate Agents
Stephen Tew Estate Agents, 132 Highfield Road
Description
Welcome to this stunning three-bedroom mid-terraced house located in a sought-after neighbourhood. Upon entering the property, you are greeted by an inviting entrance vestibule leading to a spacious hallway. The lounge features a brand-new carpet and an electric fireplace, creating a cosy atmosphere, while double doors open up to the dining room, perfect for entertaining. French doors provide easy access to the beautifully landscaped rear garden, bringing in an abundance of natural light. The kitchen, only one year old, boasts integrated appliances including a dishwasher, fridge freezer, cooker, and electric induction hob, all complemented by new laminate flooring. For added convenience, the windows were replaced with UPVC double glazing in October 2023, enhancing energy efficiency and soundproofing. Upstairs, a spacious landing leads to a modern three-piece suite bathroom and three generously sized bedrooms, offering ample space for the whole family. The master bedroom is a generous size, while the remaining bedrooms provide versatility for a home office or guest room. Outside, the property features an enclosed rear garden with rear access, providing a private sanctuary to relax and unwind. Additionally, a utility room with plumbing and power offers practicality for laundry and storage needs.
EPC Rating: C
Key Features
- Three Bedroom Mid Terraced House
- Entrance Vestibule, Hallway, Lounge With New Carpet, Electric Fireplace And Double Doors Leading To The Dining Room, French Doors Leading To Rear Garden
- 1 Year Old Kitchen With Integrated Dishwasher, Fridge Freezer, Cooker And Electric Induction Hob, New Tiled Flooring
- Windows Replaced to UPVC Double Glazing In October 2023
- Spacious Landing, Modern Three Piece Suite Bathroom, Three Generously Sized Bedrooms
- Enclosed Rear Garden With Rear Access, Utility Room With Plumbing And Power
Property Details
- Property type: House
- Price Per Sq Foot: £123
- Approx Sq Feet: 936 sqft
- Plot Sq Feet: 732 sqft
- Council Tax Band: A
Rooms
Entrance Vestibule
Hallway
Utility Room
Floorplans
Outside Spaces
Parking Spaces
On street
Capacity: N/A
Location
Properties you may like
By Stephen Tew Estate Agents




