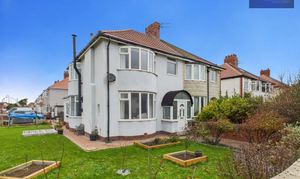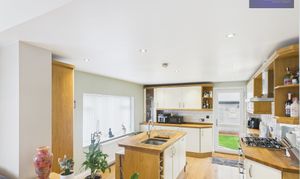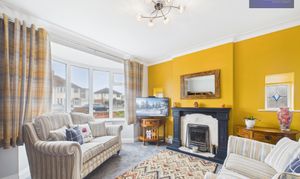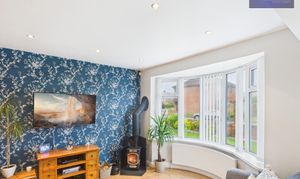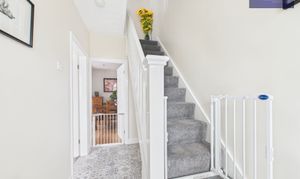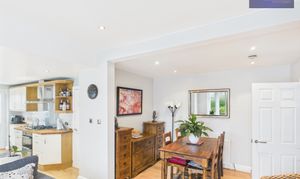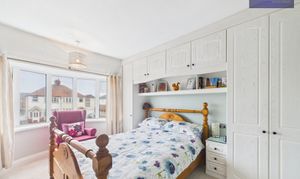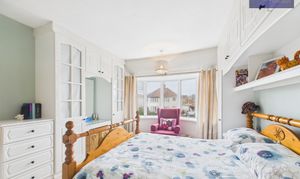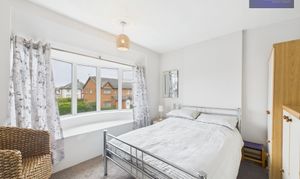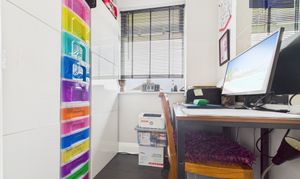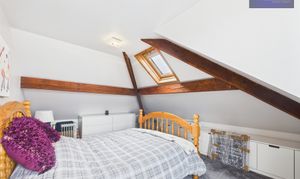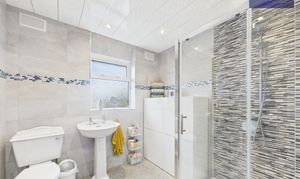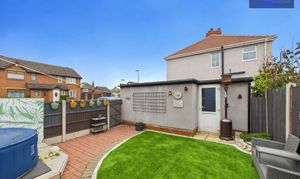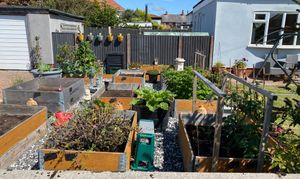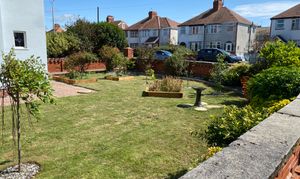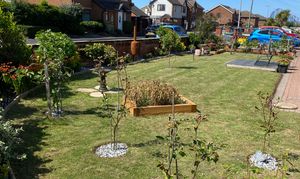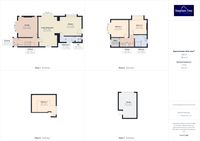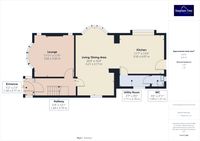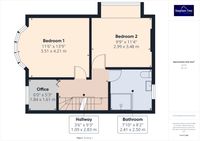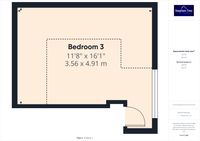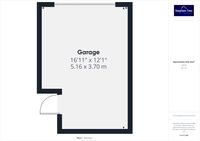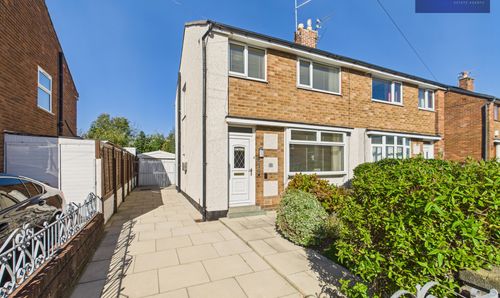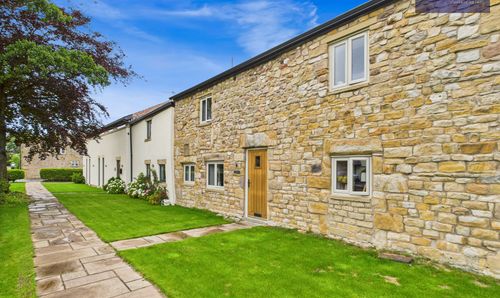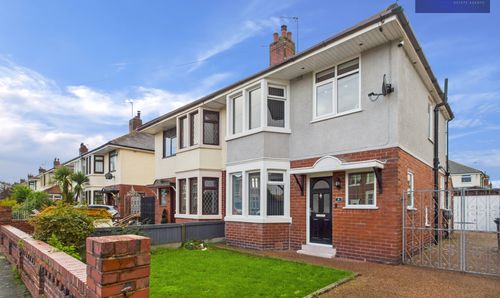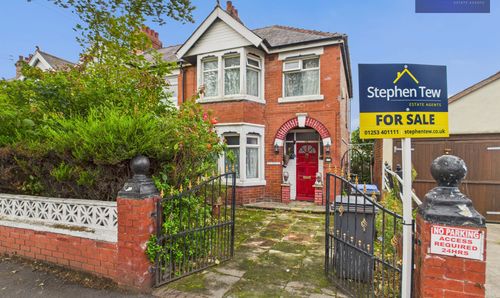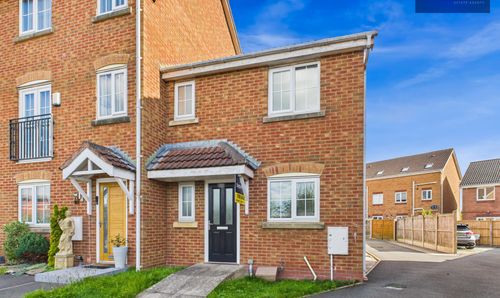3 Bedroom Semi Detached House, Albany Avenue, Blackpool, FY4
Albany Avenue, Blackpool, FY4

Stephen Tew Estate Agents
Stephen Tew Estate Agents, 132 Highfield Road
Description
As you step into this tastefully designed residence, you are welcomed by a spacious hallway leading to the Lounge, Living/Dining Room, and the Kitchen with the convenience of a utility and separate WC, ensuring seamless living and entertaining spaces for you and your guests.
Ascending the staircase, you will discover two well-presented Bedrooms that offer a retreat after a long day, along with a luminous family Bathroom for your comfort and convenience. Additionally, an Office space is thoughtfully incorporated to accommodate your professional needs or personal projects.
On the second floor, a private well presented Bedroom awaits.
For those seeking a serene outdoor sanctuary, the property features a Rear Garden amidst nature's tranquillity, perfect for al fresco dining or simply basking in the sun. A pleasant surprise awaits with a Large Garden situated to the side of the property, providing ample space for recreational activities or potential landscaping endeavours.
An added touch of warmth and charm permeates the Living/Dining Area with the installation of a log burner, creating a cosy ambience for gatherings or relaxation during colder evenings.
In conclusion, this Semi Detached House exemplifies modern living convenience, coupled with a desirable location that caters to every aspect of a vibrant lifestyle. Impeccably crafted interiors, seamlessly integrated spaces, and an inviting outdoor setting converge to offer a harmonious living experience that awaits its discerning new owner.
Do not miss this opportunity to own a piece of tranquillity amidst the bustling city, where comfort, style, and convenience converge harmoniously in this delightful abode.
Key Features
- Semi Detached House in Blackpool close to local amenities, local transport links and the seafront
- Hallway leading to the Lounge, Living/Dining Room and the Kitchen with a utility and WC
- 3 Well presented Bedrooms with a family Bathroom and an Office
- Rear Garden along with a Large Garden to the side of the property
- Log burner fitted in the Living/Dining Area
Property Details
- Property type: House
- Price Per Sq Foot: £214
- Approx Sq Feet: 1,119 sqft
- Plot Sq Feet: 4,219 sqft
- Property Age Bracket: 1910 - 1940
- Council Tax Band: C
Rooms
Entrance
0.71m x 1.58m
Utility
2.76m x 1.11m
WC
1.21m x 1.09m
Hallway
2.83m x 1.09m
Outside Spaces
Parking Spaces
Garage
Capacity: N/A
Driveway
Capacity: N/A
On street
Capacity: N/A
Location
Properties you may like
By Stephen Tew Estate Agents
