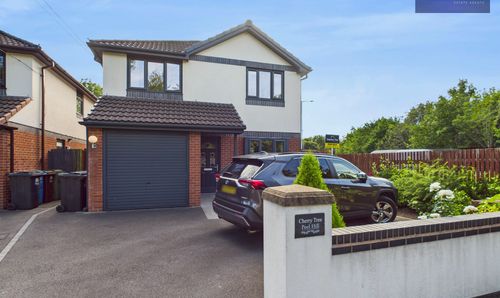For Sale
£110,000
Offers Over
2 Bedroom Apartment, Whitegate Drive, Berkeley House, FY3
Whitegate Drive, Berkeley House, FY3

Stephen Tew Estate Agents
Stephen Tew Estate Agents, 132 Highfield Road
Description
Nestled within a sought-after location, this charming 2-bedroom ground floor apartment presents an enticing opportunity for modern living. Situated in close proximity to Stanley Park and Blackpool Town Centre, this residence offers both convenience and tranquillity. Step inside to discover a welcoming hallway with a convenient storage cupboard, leading to a spacious lounge/diner. The fitted kitchen is well-appointed with integrated appliances including a fridge, freezer, oven, and hob. Two generous double bedrooms provide ample space for relaxation, with one boasting the added luxury of an en-suite for enhanced privacy. A separate 4-piece suite bathroom completes the interior layout of this inviting apartment.
With allocated residents parking, visitor parking, communal gardens and no onward chain, this property offers a seamless transition for its new owners. Additional features include electric heating, UPVC double glazing, a security intercom system, and lift access to all floors, enhancing both comfort and security.
EPC Rating: D
With allocated residents parking, visitor parking, communal gardens and no onward chain, this property offers a seamless transition for its new owners. Additional features include electric heating, UPVC double glazing, a security intercom system, and lift access to all floors, enhancing both comfort and security.
EPC Rating: D
Key Features
- 2 Bedroom Ground Floor Apartment
- Within Close Proximity To Stanley Park And Blackpool Town Centre
- Hallway With Storage Cupboard, Lounge/Diner, Kitchen With Integrated Fridge, Freezer, Oven And Hob, 2 Double Bedrooms, One Boasting An En-suite, Separate 4 Piece Suite Bathroom
- Allocated Residents Parking
- Visitor Parking
- No Onward Chain
- Electric Heating And UPVC Double Glazing
- Security Intercom System And Lift Access To All Floors
Property Details
- Property type: Apartment
- Price Per Sq Foot: £135
- Approx Sq Feet: 812 sqft
- Council Tax Band: B
- Tenure: Leasehold
- Lease Expiry: 01/01/3005
- Ground Rent: £250.00 per year
- Service Charge: £91.48 per month
Rooms
Hallway
Floorplans
Outside Spaces
Communal Garden
Communal gardens to the front
Parking Spaces
Allocated parking
Capacity: 1
Allocated Resident parking space to the front and visitor parking to the rear.
Location
Properties you may like
By Stephen Tew Estate Agents
Disclaimer - Property ID c4005058-2b2b-4402-89f4-83345be44685. The information displayed
about this property comprises a property advertisement. Street.co.uk and Stephen Tew Estate Agents makes no warranty as to
the accuracy or completeness of the advertisement or any linked or associated information,
and Street.co.uk has no control over the content. This property advertisement does not
constitute property particulars. The information is provided and maintained by the
advertising agent. Please contact the agent or developer directly with any questions about
this listing.


























