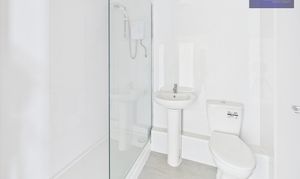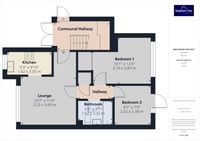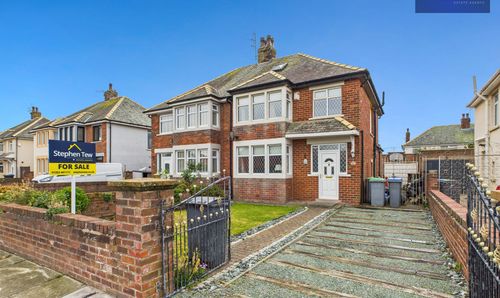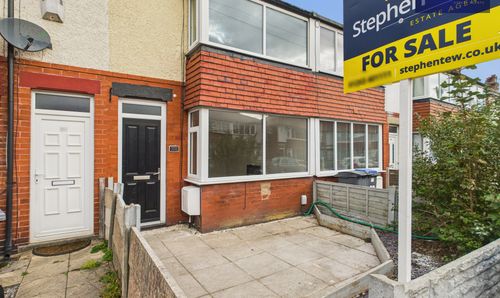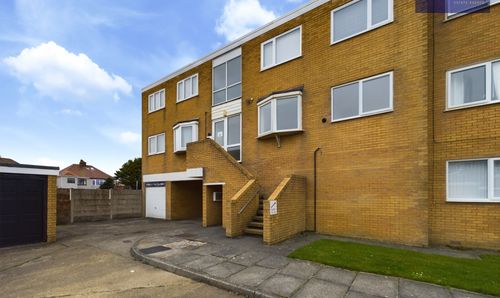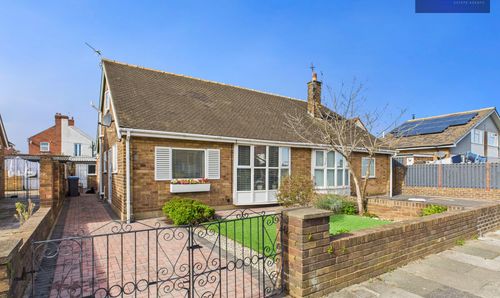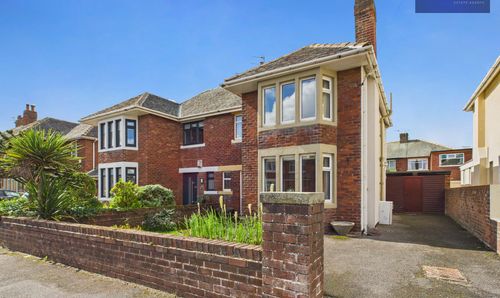Book a Viewing
To book a viewing for this property, please call Stephen Tew Estate Agents, on 01253 401111.
To book a viewing for this property, please call Stephen Tew Estate Agents, on 01253 401111.
1 Bedroom Mid-Terraced Flat, Hawes Side Lane, Blackpool, FY4
Hawes Side Lane, Blackpool, FY4

Stephen Tew Estate Agents
Stephen Tew Estate Agents, 132 Highfield Road
Description
Located in a popular area, this One bedroom mid-terraced flat presents a fantastic opportunity for those seeking a comfortable and convenient living space. The property boasts a no onward chain status, making it an ideal choice for first-time buyers, investors looking to expand their portfolio or those looking to downsize. Situated on the ground floor, this flat offers ease of access and a practical layout. The property comprises a spacious lounge area, a well-appointed kitchen, and double bedroom with built-in storage cupboards providing ample storage solutions. Completing the interior layout is a modern three-piece suite bathroom, brand new installed in 2025, ensuring both functionality and comfort for the residents.
Noteworthy amenities include a garage to the rear of the property, offering secure parking and storage options, as well as a communal garden providing a tranquil outdoor space to relax and enjoy the surroundings.
EPC Rating: D
Key Features
- 2 Bedroom Ground Floor Flat
- Fantastic Location Within Close Proximity To Shops And Amenities
- Lounge, Kitchen, 2 Bedrooms
- Brand New Bathroom Fitted 2025
- Garage To The Rear, Communal Garden
- No Pets Allowed
Property Details
- Property type: Flat
- Price Per Sq Foot: £141
- Approx Sq Feet: 495 sqft
- Plot Sq Feet: 1,453 sqft
- Council Tax Band: A
- Tenure: Leasehold
- Lease Expiry: 01/01/2972
- Ground Rent:
- Service Charge: £36.18 per month
Rooms
Inner Hallway
2.29m x 0.86m
Floorplans
Outside Spaces
Communal Garden
Parking Spaces
Location
Properties you may like
By Stephen Tew Estate Agents






