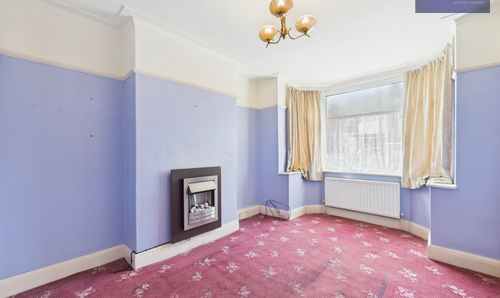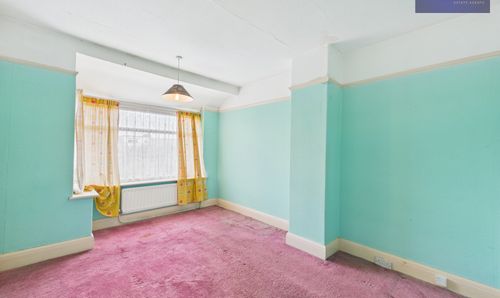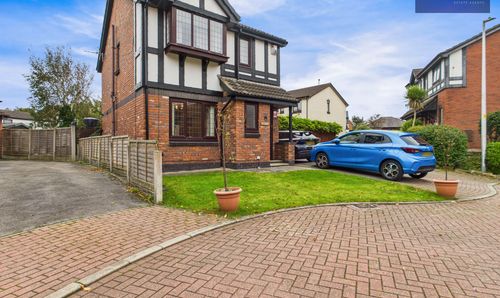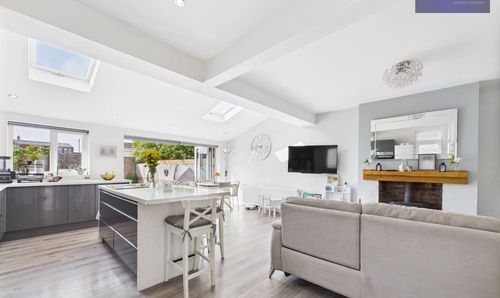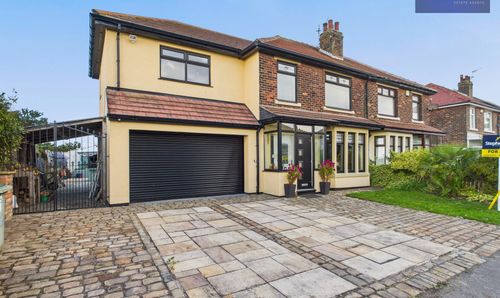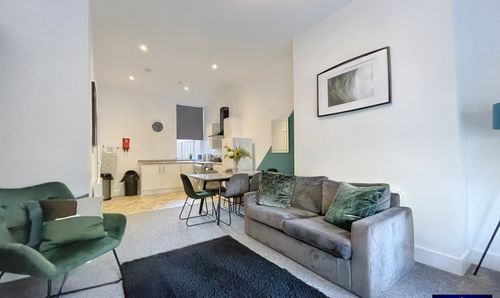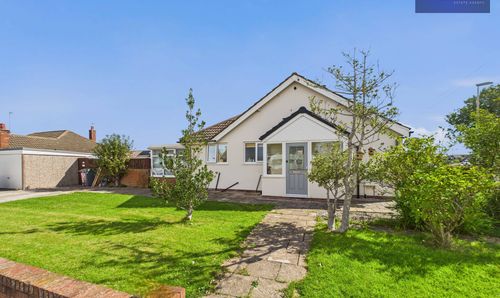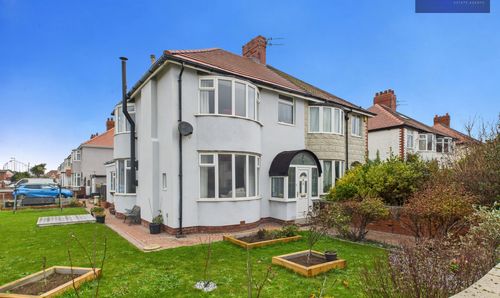For Sale
£110,000
Offers Over
3 Bedroom Mid-Terraced House, Abbotsford Road, Blackpool, FY3
Abbotsford Road, Blackpool, FY3

Stephen Tew Estate Agents
Stephen Tew Estate Agents, 132 Highfield Road
Description
Nestled within a popular residential location, this 3-bedroom mid-terrace house presents a prime investment opportunity for those seeking a property in need of modernisation. Located in close proximity to the picturesque Stanley Park, residents will enjoy the tranquillity of the surroundings, coupled with the convenience of local amenities not far away.
Upon entering the property, a hallway leads into a bright lounge, separate dining room, and kitchen, ripe for a contemporary upgrade, providing a functional living space. Ascending the staircase, the upper level accommodates three bedrooms and a wet room, offering scope for enhancement to create a modern bathroom retreat.
The property boasts the added benefits of UPVC double glazing and gas central heating, providing essential elements for modern-day living.
Outside you will find an enclosed garden with convenient brick outhouse for all your storage needs.
Offered with no onward chain, this property presents a fantastic opportunity for investors and homeowners alike to put their stamp on a well-positioned residence with scope for improvement.
Upon entering the property, a hallway leads into a bright lounge, separate dining room, and kitchen, ripe for a contemporary upgrade, providing a functional living space. Ascending the staircase, the upper level accommodates three bedrooms and a wet room, offering scope for enhancement to create a modern bathroom retreat.
The property boasts the added benefits of UPVC double glazing and gas central heating, providing essential elements for modern-day living.
Outside you will find an enclosed garden with convenient brick outhouse for all your storage needs.
Offered with no onward chain, this property presents a fantastic opportunity for investors and homeowners alike to put their stamp on a well-positioned residence with scope for improvement.
Key Features
- 3 Bedroom Mid Terrace
- Popular Residential Location Within Close Proximity To Stanley Park
- Hallway, Lounge, Dining Room, Kitchen
- 3 Bedrooms, Wet Room
- UPVC Double Glazing, GCH
- Investment Opportunity, In Need Of Modernisation
- No Onward Chain
Property Details
- Property type: House
- Price Per Sq Foot: £143
- Approx Sq Feet: 771 sqft
- Council Tax Band: A
Rooms
Hallway
4.54m x 1.65m
Landing
2.57m x 0.91m
Floorplans
Outside Spaces
Front Garden
Parking Spaces
On street
Capacity: 1
Location
Properties you may like
By Stephen Tew Estate Agents
Disclaimer - Property ID d2792d43-00ad-4b10-9881-908f786b7acb. The information displayed
about this property comprises a property advertisement. Street.co.uk and Stephen Tew Estate Agents makes no warranty as to
the accuracy or completeness of the advertisement or any linked or associated information,
and Street.co.uk has no control over the content. This property advertisement does not
constitute property particulars. The information is provided and maintained by the
advertising agent. Please contact the agent or developer directly with any questions about
this listing.










