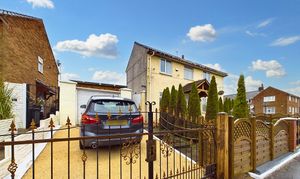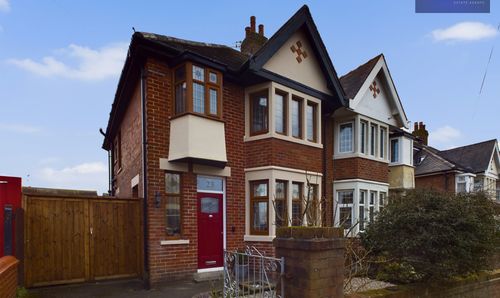2 Bedroom Semi Detached House, Dinmore Avenue, Blackpool, FY3
Dinmore Avenue, Blackpool, FY3

Stephen Tew Estate Agents
Stephen Tew Estate Agents, 132 Highfield Road
Description
This welcoming 2-bedroom semi-detached house is the perfect spot to call home. With off-road parking and CCTV for that added peace of mind, this place effortlessly combines convenience and comfort. Inside, you'll find a lounge, kitchen, two double bedrooms and family bathroom offering plenty of space for relaxation and rest.
Step outside and be prepared to be wowed by the outdoor space on offer. The east-facing front garden provides the ideal spot for your morning coffee, along with convenient off-road parking. As the day turns to evening, head to the west-facing rear garden where a charming summer house awaits, perfect for unwinding after a long day. With off-road parking at the front of the property, your lifestyle at this cosy abode is both easy and stylish.
EPC Rating: E
Key Features
- Off Road Parking
- 2 Double Bedrooms
- CCTV
Property Details
- Property type: House
- Price Per Sq Foot: £186
- Approx Sq Feet: 700 sqft
- Plot Sq Feet: 2,336 sqft
- Property Age Bracket: 1940 - 1960
- Council Tax Band: A
Rooms
Entrance hall
1.75m x 2.46m
Leading to lounge, kitchen and staircase to first floor landing.
Lounge
Lounge to the front with 2 windows, one to the side and one to the front. Electric fire and double radiator.
Kitchen
2.56m x 3.60m
Kitchen with gas hob and gas oven. Free standing appliances. Access to rear garden.
View Kitchen PhotosLanding
2.22m x 0.79m
Landing leading to bedrooms and bathroom.
Bedroom 2
2.58m x 3.61m
Second bedroom with cupboard containing combination boiler 3 years old.
View Bedroom 2 PhotosBathroom
1.94m x 2.68m
Family bathroom fitted with a 3 piece suite. Walk in shower cubical, vanity sink and low level WC.
View Bathroom PhotosOutside Spaces
Parking Spaces
Location
Properties you may like
By Stephen Tew Estate Agents

































