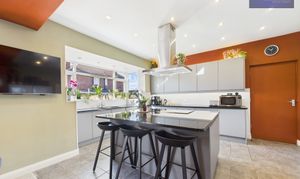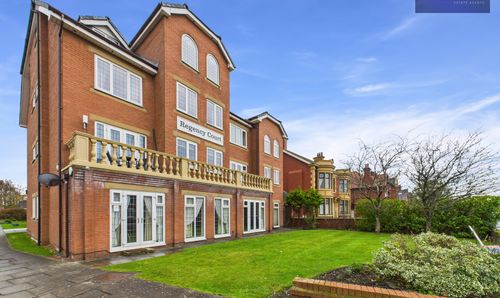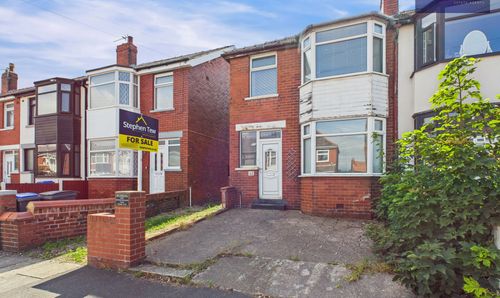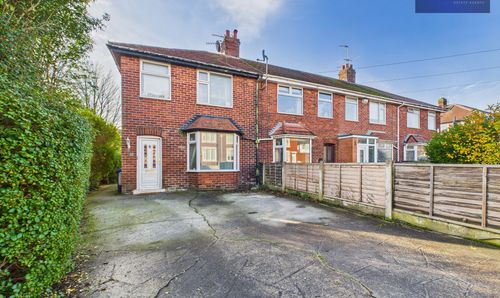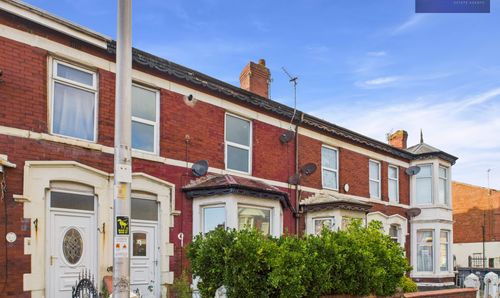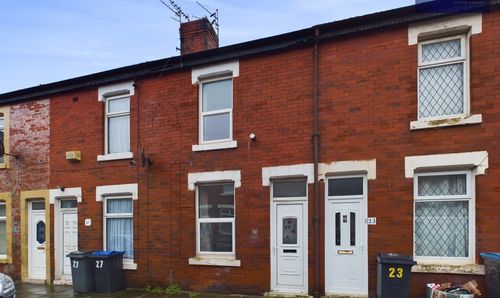4 Bedroom Detached House, North Park Drive, Blackpool, FY3
North Park Drive, Blackpool, FY3
Description
Nestled in a sought-after location within walking distance to the picturesque Stanley Park, Blackpool Zoo, and Victoria Hospital, this beautifully presented 4-bedroom detached house has been lovingly and meticulously renovated to an extremely high standard. Boasting a perfect blend of modern amenities mixed with original features throughout, this property exudes charm and character throughout.
Upon entering the property, you are greeted by an entrance vestibule, with WC and cloakroom, leading to a spacious hallway adorned with original wooden panelling and new fitted carpet, setting the tone for the grandeur that awaits within. The property features a dining room perfect for hosting guests, a cosy lounge with a stunning original stained glass window/door opening up to the sunroom with dual patio doors leading out to the garden, bringing the outdoors in.
The heart of the home is the open-plan kitchen/diner, a culinary haven complete with a breakfast bar and integrated appliances, including a 5-ring MIELE hob and newly installed dishwasher. A pantry, additional WC and utility room, with newly replaced uPVC double glazing, provide additional functionality to the space.
Leading upstairs, the landing features a stunning stained glass window restored to its former glory, and encapsulated into a uPVC frame, providing a beautiful focal point. Four double bedrooms await, with the master bedroom enjoying the luxury of a 3-piece en-suite. A stylish 4-piece suite bathroom serves the remaining bedrooms, offering comfort and convenience for the whole family. The loft is fully boarded with pull down ladders, providing ample storage space.
Stepping outside, the property continues to impress with dual double gates to the front, a recently resurfaced driveway offering parking for multiple cars, a double garage and a private west-facing garden to the rear. The outdoor space features a lush lawn and a patio area with flagstones, ideal for al fresco dining or relaxing in the sun. The side gate access adds convenience to the garden area, making it easily accessible for outdoor activities. Perfect for families or those who enjoy outdoor living, this property offers a private retreat in a convenient location.
Renovation work undertaken includes; The garage front has been rebuilt, chimneys reconstructed, conservatory walls refurbished, and the roof replaced with composite boarding, ensuring structural integrity and longevity. Further improvements include re-pointed external walls, re-sealed window frames, and a newly relocated boiler, enhancing the property's efficiency and aesthetics.
Presented with no onward chain, this meticulously restored property offers a rare opportunity to own a truly remarkable home in a desirable location, blending modern amenities with timeless elegance.
EPC Rating: D
Key Features
- A Beautifully Presented 4 Bedroom Detached Property That Has Been Lovingly Renovated To An Extremely High Standard
- Boasting Original Features Throughout Including Original Wooden Wall Panelling, Stained Glass Window/Door Leading Off From The Lounge, And A Stunning Stained Glass Landing Window Restored
- Sought After Location Within Walking Distance To The Picturesque Stanley Park, Blackpool Zoo, Victoria Hospital And Other Local Amenities
- Entrance Vestibule, WC, Cloakroom, Hallway, Dining Room, Lounge, Sunroom With Dual Patio Doors Opening Up To The Garden, Open Plan Kitchen/Diner, Pantry, 2nd WC, Utility Room
- Modern Kitchen/Diner With Breakfast Bar And Integrated Appliances Including Oven, 5 Ring MIELE Hob And Newly Installed Dishwasher
- 4 Double Bedrooms, With A 3 Piece En-Suite To The Master Bedroom And A 4 Piece Suite Bathroom
- Double Garage And Dual Gates To The Front Opening Up To The Driveway Providing Off Road Parking For Several Cars
- Fully Boarded Loft Space With Pull Down Ladders
- Original Stained Glass Window On Landing Repaired And Encapsulated Into New uPVC Double Glazed Glass
Property Details
- Property type: House
- Property style: Detached
- Approx Sq Feet: 2,671 sqft
- Property Age Bracket: 1910 - 1940
- Council Tax Band: G
Rooms
Entrance Vestibule
1.49m x 1.06m
Cloakroom
1.48m x 0.85m
WC
1.42m x 1.09m
Pantry
0.95m x 1.33m
WC
0.89m x 1.09m
Floorplans
Outside Spaces
Front Garden
Dual double gates to the front with recently resurfaced driveway providing off road parking for multiple cars
View PhotosRear Garden
West facing garden with laid to lawn and patio area with flagstones. Side gate access.
View PhotosParking Spaces
Double garage
Capacity: 2
Driveway
Capacity: 6
Location
Properties you may like
By Stephen Tew Estate Agents









