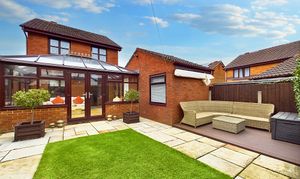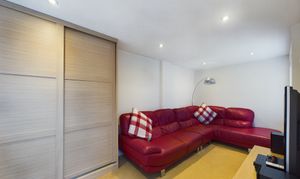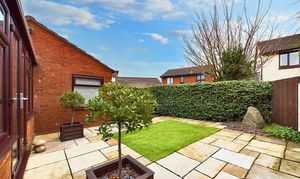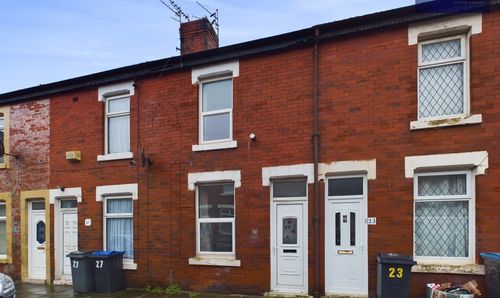4 Bedroom Detached House, Belverdale Gardens, Blackpool, FY4
Belverdale Gardens, Blackpool, FY4

Stephen Tew Estate Agents
Stephen Tew Estate Agents, 132 Highfield Road
Description
Offering an abundance of outside space, the south facing garden is a true gem. The enclosed garden is perfect for outdoor entertaining and relaxation, featuring an artificial lawn, flagstones, and a composite decking area complete with a remote controlled electric awning. Furthermore, a wooden storage shed with power and light is a convenient addition for all your storage needs. The garden also benefits from a hot and cold outside tap, providing practicality all year round.
In addition to the impressive garden, this property offers off-road parking for multiple cars at the front. With its spacious interior and attractive outdoor space, this property is perfect for those seeking a comfortable and stylish family home.
EPC Rating: C
Key Features
- 4 Bedrooms
- South Facing Garden
- Off Road Parking
Property Details
- Property type: House
- Plot Sq Feet: 2,454 sqft
- Property Age Bracket: 1990s
- Council Tax Band: D
Rooms
Hallway
1.86m x 0.94m
Laminate flooring, radiator. Access to GF WC.
WC
1.64m x 0.78m
Ground floor WC and wash basin with built in storage cupboard. UPVC double glazed opaque window to the front elevation, heated towel rail.
Lounge
4.56m x 3.66m
UPVC double glazed window to the front elevation, radiator, electric wall mounted fire.
View Lounge PhotosKitchen
3.12m x 4.76m
Kitchen/diner. Matching range of base and wall units with fitted worktops, integrated electric four ring hob with extractor hood, oven, microwave, fridge, freezer and stainless steel one and half bowl sink with draining board and mixer tap. UPVC double glazed window and sliding patio doors leading onto the conservatory, radiator and access to under stairs storage.
View Kitchen PhotosConservatory
3.80m x 4.89m
Leading off from the kitchen/diner. Tiled flooring, radiators, uPVC double glazed windows and patio doors leading onto the garden, radiator. External uPVC double glazed door leading to the side of the property and internal door leading into the ground floor bedroom/office/snug.
View Conservatory PhotosBedroom 1
4.86m x 2.30m
Ground floor bedroom. Fitted wardrobes with sliding doors, uPVC double glazed windows, radiator, flushed ceiling spotlights.
View Bedroom 1 PhotosLanding
0.85m x 1.95m
Loft access.
Bedroom 2
2.60m x 3.72m
UPVC double glazed windows to the front elevation, radiator, fitted wardrobes with sliding doors and en-suite.
View Bedroom 2 PhotosEn-suite
1.80m x 0.76m
Comprising of wash basin with built in storage unit, enclosed shower cubicle and access to storage cupboard.
View En-suite PhotosBedroom 3
3.17m x 2.76m
UPVC double glazed window to the rear elevation, fitted wardrobes and chest of drawers.
View Bedroom 3 PhotosBedroom 4
3.16m x 1.92m
UPVC double glazed window to the rear elevation, radiator and fitted wardrobes with wall mounted storage cupboards.
View Bedroom 4 PhotosBathroom
1.87m x 1.81m
Three piece white suite comprising of low flush WC, wash basin and panelled jacuzzi bath with overhead shower attachment. UPVC double glazed opaque window to the side elevation, heated towel rail and flushed ceiling spotlights.
View Bathroom PhotosFloorplans
Outside Spaces
Front Garden
Flagged driveway to the front.
Rear Garden
Enclosed south facing garden to the rear with artificial lawn, flagstones and composite decking area with remote controlled electric awning. Wooden storage shed with power and light. Hot and cold outside tap.
Parking Spaces
Off street
Capacity: 2
Off road parking for multiple cars to the front of the property.
Location
Properties you may like
By Stephen Tew Estate Agents














































