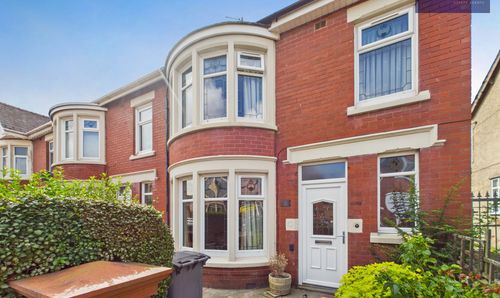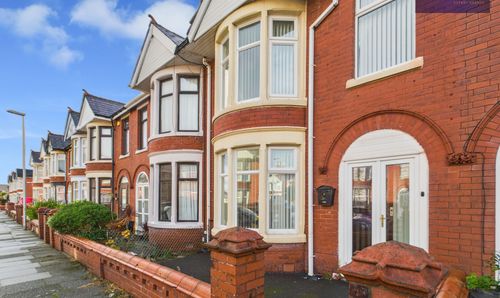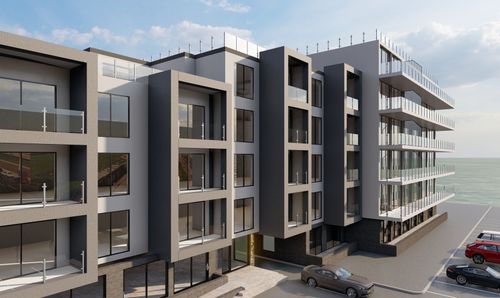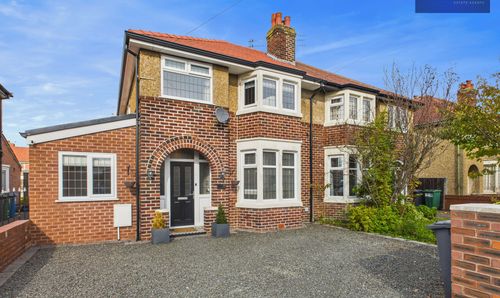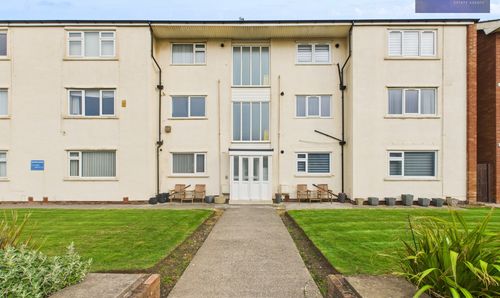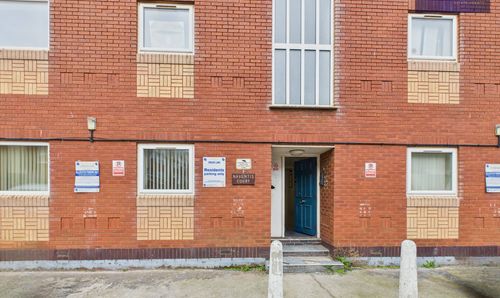4 Bedroom Semi Detached House, Kenwyn Avenue, Blackpool, FY3
Kenwyn Avenue, Blackpool, FY3
Description
Externally, the property features a wrap-around garden with wooden decking and an artificial lawn, providing a perfect space for outdoor entertaining and relaxation. Additionally, the property benefits from off-road parking for 2 cars to the front, accompanied by a garage and a brick outhouse for additional storage solutions.
Completing this impressive package is the convenience of a new replacement roof completed in 2023, a boiler replacement in 2017 with the latest servicing in 2024, and a new gas fire installed in the lounge in 2023.
EPC Rating: E
Key Features
- Spacious 4 Bedroom Semi-Detached Family Home
- Fantastic Location Within Close Proximity To Stanley Park
- Entrance Vestibule, Hallway With Wooden Panelling, GF WC, Lounge, Dining Room, Kitchen With Integrated Oven And Hob
- 4 Bedrooms, Bathroom And Separate WC
- Fully Boarded Loft Room, Accessible Via Pull Down Ladders, With Velux Window And Fitted Wardrobes
- Garage And Off Road Parking For 2 Cars
- New Replacement Roof Completed In 2023
- Boiler Replaced In 2017, Last Serviced In 2024, New Gas Fire In Lounge Installed In 2023
Property Details
- Property type: House
- Property style: Semi Detached
- Approx Sq Feet: 1,355 sqft
- Property Age Bracket: 1910 - 1940
- Council Tax Band: E
Rooms
Entrance Vestibule
0.84m x 2.08m
GF WC
1.94m x 0.84m
WC
0.89m x 1.86m
Floorplans
Outside Spaces
Front Garden
Rear Garden
Wrap around garden with wooden decking and artificial lawn. Access to the garage and brick outhouse.
View PhotosParking Spaces
Driveway
Capacity: 2
Off road parking to the front for 2 cars.
Garage
Capacity: 1
With power and light supply.
Location
Properties you may like
By Stephen Tew Estate Agents





































