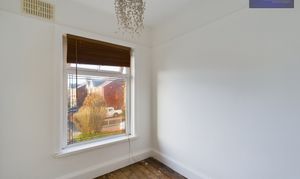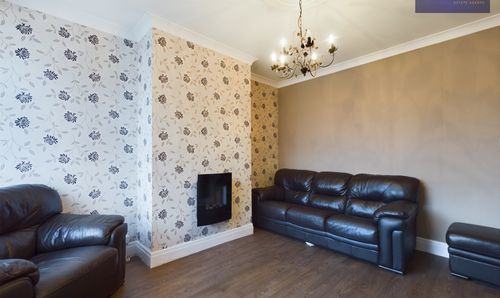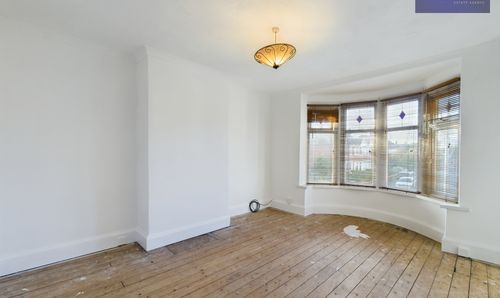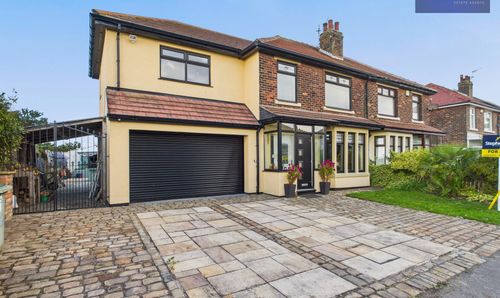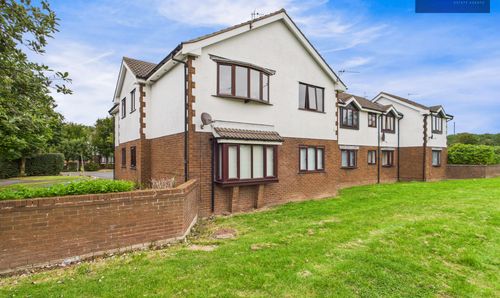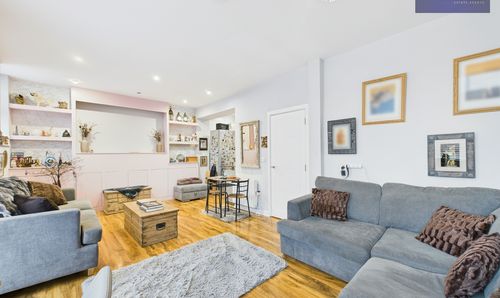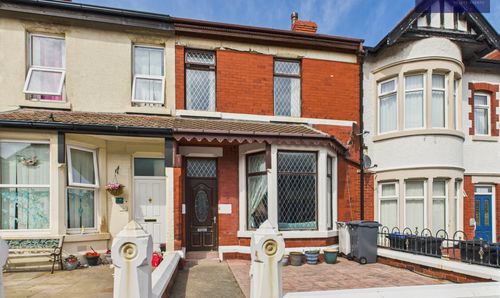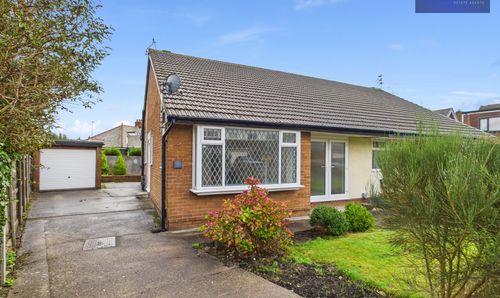3 Bedroom End of Terrace House, Dalewood Avenue, Blackpool, FY4
Dalewood Avenue, Blackpool, FY4
Description
This 3-bedroom end of terrace house presents a wonderful opportunity for prospective buyers looking for a comfortable and convenient home. Offered with no onward chain, the property boasts a well-designed layout comprising a hallway, spacious lounge, a separate dining room/second reception room, a fitted kitchen/diner, and a ground floor WC. Upstairs, there are 3 bedrooms, a well-appointed 3-piece suite bathroom, and a versatile loft room perfect for a home office or additional storage space. The sale of the property also includes appliances such as an American style fridge/freezer, dishwasher, washing machine, and dryer. The boiler, approximately 5 years old, was last serviced in September 2024, ensuring peace of mind for the new owners.
Stepping outside, the property reveals a private garden to the rear that serves as an enchanting retreat for relaxation and outdoor enjoyment. The well maintained outdoor space features a blend of flagstones, decking, and a lawn, creating a welcoming atmosphere for al fresco dining, entertaining guests, or simply unwinding in the fresh air. Convenient side gate access adds a practical touch to the garden, providing easy entry for residents and visitors alike.
Situated in a sought-after location, this residence is ideally placed within close proximity to local schools, shops, and amenities, offering a convenient and easy lifestyle for its occupants.
EPC Rating: D
Stepping outside, the property reveals a private garden to the rear that serves as an enchanting retreat for relaxation and outdoor enjoyment. The well maintained outdoor space features a blend of flagstones, decking, and a lawn, creating a welcoming atmosphere for al fresco dining, entertaining guests, or simply unwinding in the fresh air. Convenient side gate access adds a practical touch to the garden, providing easy entry for residents and visitors alike.
Situated in a sought-after location, this residence is ideally placed within close proximity to local schools, shops, and amenities, offering a convenient and easy lifestyle for its occupants.
EPC Rating: D
Key Features
- Hallway, Lounge, Dining Room/2nd Reception Room, Kitchen/Diner, GF WC
- 3 Bedrooms, 3 Piece Suite Bathroom, Loft Room
- Located In A Convenient Location Within Close Proximity To Local Schools, Shops And Amenities
- American Style Fridge/Freezer, Dishwasher, Washing Machine And Dryer All Included In The Sale Of The Property
Property Details
- Property type: House
- Property style: End of Terrace
- Plot Sq Feet: 1,787 sqft
- Property Age Bracket: 1910 - 1940
- Council Tax Band: B
Rooms
Hallway
1.81m x 5.34m
GF WC
0.75m x 1.36m
Landing
1.06m x 2.88m
Floorplans
Outside Spaces
Front Garden
Rear Garden
Private garden to the rear with flagstones, decking and lawn with side gate access
View PhotosParking Spaces
On street
Capacity: 1
Location
Properties you may like
By Stephen Tew Estate Agents
Disclaimer - Property ID 66c6b4eb-ba5e-4c72-a8c2-ab260876864e. The information displayed
about this property comprises a property advertisement. Street.co.uk and Stephen Tew Estate Agents makes no warranty as to
the accuracy or completeness of the advertisement or any linked or associated information,
and Street.co.uk has no control over the content. This property advertisement does not
constitute property particulars. The information is provided and maintained by the
advertising agent. Please contact the agent or developer directly with any questions about
this listing.








