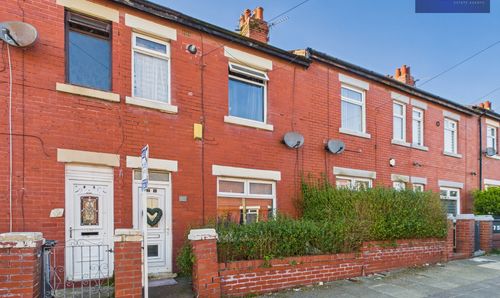For Sale
£175,000
Offers Over
3 Bedroom Semi Detached House, Breck Road, Blackpool, FY3
Breck Road, Blackpool, FY3

Stephen Tew Estate Agents
Stephen Tew Estate Agents, 132 Highfield Road
Description
Well Presented and Spacious Semi Detached House built circa 1913 and situated in a popular and convenient location just off Whitegate Drive. The property exudes charm and character from the moment you step into the Entrance Vestibule leading to the welcoming Hallway. The Lounge provides a cosy retreat while the extended open plan Living/Dining Room offers a modern twist with a feature Log Burner creating warmth on winter nights. The patio doors leading to the garden allow natural light to flood in, seamlessly connecting indoor and outdoor spaces. The living area flows into the well-appointed Fitted Kitchen, making it ideal for entertaining guests or enjoying family meals. Upstairs, the property boasts 3 Bedrooms, one of which includes an En-Suite, complemented by a stylish Family Bathroom.
Step outside into the attractively landscaped Enclosed Rear Garden, a true hidden gem waiting to be discovered. The low-maintenance outdoor space provides a tranquil retreat, perfect for relaxing or al fresco dining. A Garage/Storage unit is a versatile addition, offering the potential to be converted into a Gym, Office, or Games Room, catering to various lifestyle needs. Situated within close proximity to Stanley Park, residents can enjoy leisurely strolls or outdoor activities. The property's convenient location offers easy access to all local amenities, ensuring a comfortable and convenient lifestyle for its future residents. This property presents an excellent opportunity for those seeking a blend of character, style, and practicality in a sought-after neighbourhood.
EPC Rating: D
Step outside into the attractively landscaped Enclosed Rear Garden, a true hidden gem waiting to be discovered. The low-maintenance outdoor space provides a tranquil retreat, perfect for relaxing or al fresco dining. A Garage/Storage unit is a versatile addition, offering the potential to be converted into a Gym, Office, or Games Room, catering to various lifestyle needs. Situated within close proximity to Stanley Park, residents can enjoy leisurely strolls or outdoor activities. The property's convenient location offers easy access to all local amenities, ensuring a comfortable and convenient lifestyle for its future residents. This property presents an excellent opportunity for those seeking a blend of character, style, and practicality in a sought-after neighbourhood.
EPC Rating: D
Key Features
- Well Presented and Spacious Semi Detached House built circa 1913 and situated in a popular and convenient location just off Whitegate Drive
- Entrance Vestibule, Hallway, Lounge
- Extended open plan Living / Dining Room with feature Log Burner and Patio doors leading to Garden. Opening into Fitted Kitchen
- 3 Bedrooms, 1 En-Suite, Family Bathroom
- Attracive Enclosed Rear Garden with Garage / Storage which could be converted into a Gym / Office or Games Room
- Close to Stanley Park and all other local amenities
- New Boiler Fitted With 7 Year Warrantee Remaining
- New EV Charging Port Installed To The Front Of The Property
Property Details
- Property type: House
- Price Per Sq Foot: £155
- Approx Sq Feet: 1,130 sqft
- Plot Sq Feet: 1,808 sqft
- Property Age Bracket: 1910 - 1940
- Council Tax Band: B
Rooms
Entrance Vestibule
0.69m x 1.07m
Hallway
6.53m x 1.03m
First Floor Landing
Floorplans
Outside Spaces
Parking Spaces
Garage
Capacity: 1
Permit
Capacity: 2
Location
Properties you may like
By Stephen Tew Estate Agents
Disclaimer - Property ID b509504c-36cf-4a8d-9901-864e927144fd. The information displayed
about this property comprises a property advertisement. Street.co.uk and Stephen Tew Estate Agents makes no warranty as to
the accuracy or completeness of the advertisement or any linked or associated information,
and Street.co.uk has no control over the content. This property advertisement does not
constitute property particulars. The information is provided and maintained by the
advertising agent. Please contact the agent or developer directly with any questions about
this listing.














































