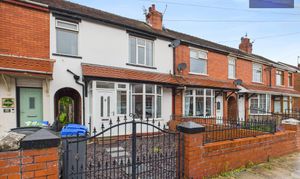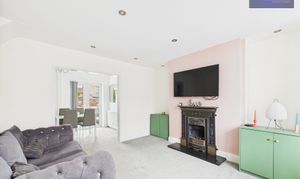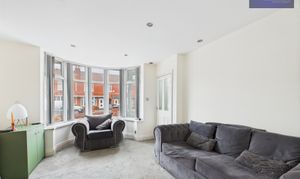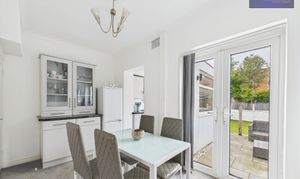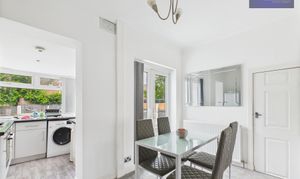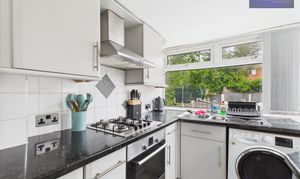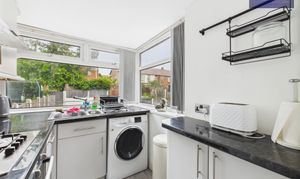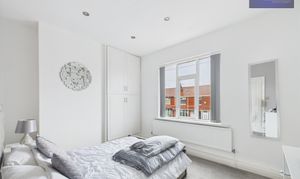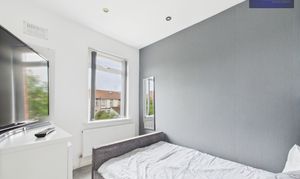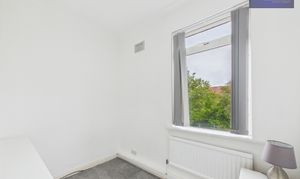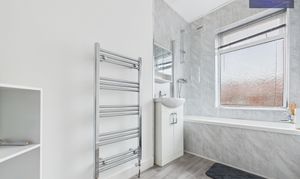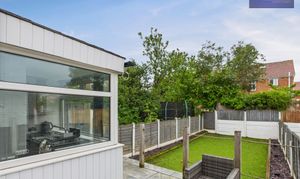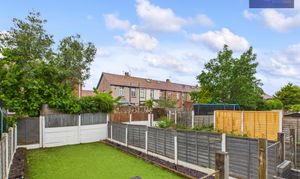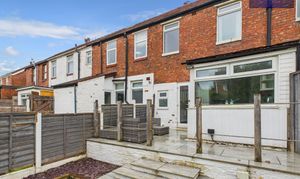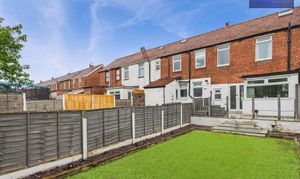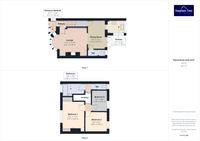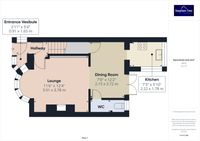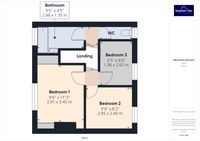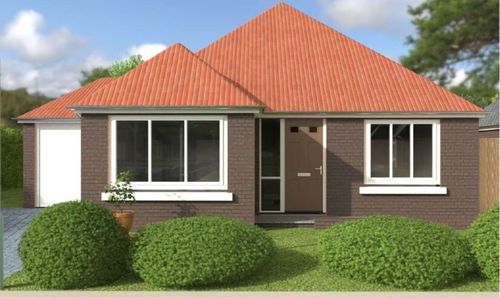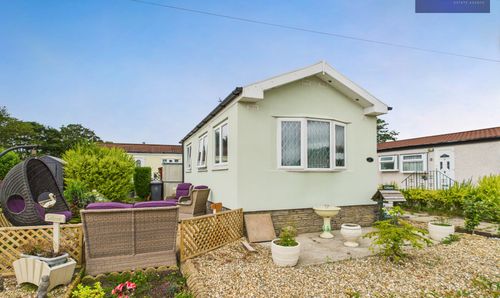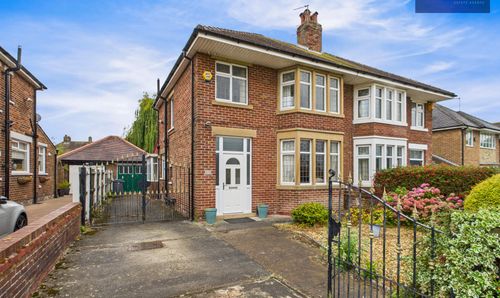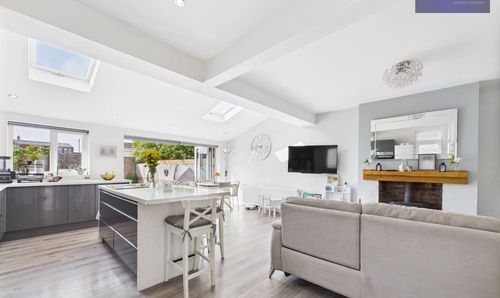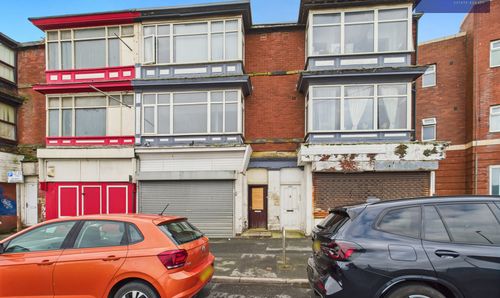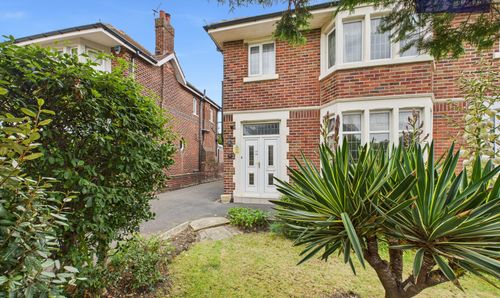3 Bedroom Terraced House, Ailsa Avenue, Blackpool, FY4
Ailsa Avenue, Blackpool, FY4

Stephen Tew Estate Agents
Stephen Tew Estate Agents, 132 Highfield Road
Description
This attractive and well-maintained three-bedroom mid-terraced house is located in a popular residential area, offering convenience with its close proximity to transportation links, shops, and schools. The property offers all furniture and fittings included in the sale, making this a fantastic prospect for first time buyers and investors.
Upon entering the property, you are greeted by an entrance vestibule leading into a hallway that flows seamlessly into a spacious lounge boasting bay windows and a charming gas fireplace, perfect for cosy evenings. The dining room features double patio doors that open up to the rear garden, flooding the space with natural light. Completing the ground floor is a convenient downstairs WC and a modern kitchen equipped with an integrated gas hob and cooker. Moving upstairs, you will find a landing that leads to two well-proportioned double bedrooms, a single bedroom, and a stylish bathroom with a separate WC. The property also benefits from an enclosed west-facing rear garden, offering a private outdoor space to relax and entertain, with side access and gated off-street parking adding to the convenience and desirability of this wonderful home.
EPC Rating: E
Key Features
- Three Bedroom Mid-Terraced House In Popular Residential Location
- All Furniture and Fittings Included In The Sale
- Entrance Vestibule, Hallway, Lounge, Dining Room, Ground Floor WC, Kitchen With Integrated Appliances
- Three Bedrooms, Modern Bathroom With Separate WC
- Enclosed West Facing Rear Garden With Side Access, Gated Off Street Parking
- Close Proximity To Transportation Links, Shops And Schools
- No Onward Chain
Property Details
- Property type: House
- Price Per Sq Foot: £187
- Approx Sq Feet: 697 sqft
- Council Tax Band: A
Rooms
Entrance Vestibule
Hallway
Entrance Hall
Wc
Downstairs WC
Landing
Split level landing leading to bedrooms and bathroom and separate WC.
WC
Separate WC
Floorplans
Outside Spaces
Rear Garden
West facing low maintenance rear garden, paved with artificial grass, gate providing side access.
View PhotosParking Spaces
On street
Capacity: N/A
Location
Properties you may like
By Stephen Tew Estate Agents
