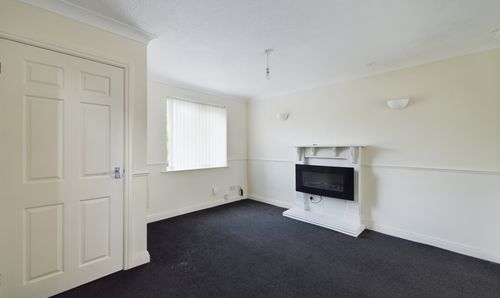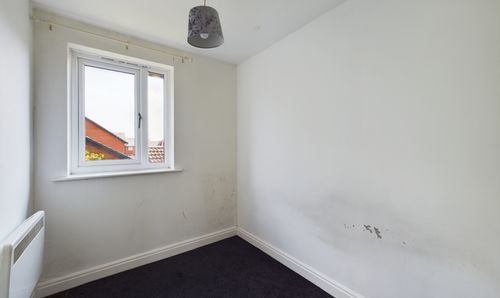3 Bedroom Semi Detached House, Devona Avenue, Blackpool, FY4
Devona Avenue, Blackpool, FY4

Stephen Tew Estate Agents
Stephen Tew Estate Agents, 132 Highfield Road
Description
Presenting this 3-bedroom semi-detached house in a cul-de-sac location, this property promises a blend of comfort and convenience. Offered with no onward chain, the residence features an entrance vestibule, ground floor WC, a bright lounge/diner with patio doors opening onto the private garden, and a well-appointed kitchen. Upstairs reveals 3 bedrooms, one boasting an en-suite, while 2 include fitted wardrobes, complemented by a 3-piece suite bathroom. The property is further enhanced by a garage and driveway, catering to your parking needs. Enjoy the benefit of this convenient residential setting, just moments away from local schools, shops, and excellent transport links, ensuring that every need is within easy reach.
Step outside to discover the enclosed garden at the rear, offering a private outdoor space for relaxation and entertainment. With the added convenience of side gate access, this outdoor area provides a secure and private environment for alfresco dining, gardening, or simply unwinding in the fresh air.
We have received an offer of £120,000. Any increased offers are to be received within 5 days of this publication at the above agents.
EPC Rating: E
Key Features
- Cul-de-sac within close proximity to local schools, shops and transport links
- Entrance vestibule, GF WC, Lounge/Diner with patio doors leading onto the garden, Kitchen
- 3 Bedrooms, one with En-suite, 2 with fitted wardrobes, 3 piece suite Bathroom
- Garage, Driveway
Property Details
- Property type: House
- Plot Sq Feet: 1,787 sqft
- Property Age Bracket: 1970 - 1990
- Council Tax Band: C
Rooms
Entrance vestibule
1.09m x 1.03m
GF WC
1.81m x 1.04m
Landing
1.00m x 1.94m
En-suite
1.79m x 1.03m
Floorplans
Outside Spaces
Front Garden
Parking Spaces
Garage
Capacity: 1
Driveway
Capacity: 2
Driveway for 2 cars
Location
Properties you may like
By Stephen Tew Estate Agents



































