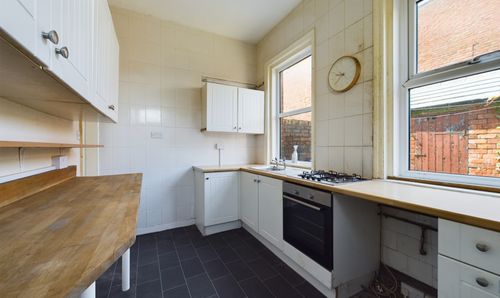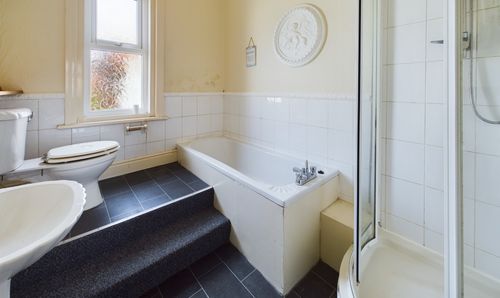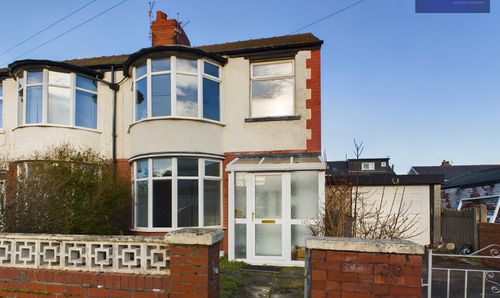3 Bedroom Semi Detached House, Forest Gate, Blackpool, FY3
Forest Gate, Blackpool, FY3

Stephen Tew Estate Agents
Stephen Tew Estate Agents, 132 Highfield Road
Description
The outdoor space of this property is just as enticing, with a wrap-around garden complete with a rear gate for easy access. Additionally, there is a brick outhouse, a garage with an accompanying workshop/storage room for those who need extra space. The garage to the rear offers convenience and practicality, giving you ample room for parking and storage needs. Whether you are looking to enjoy the tranquillity of the garden or tinker away in the workshop, this property provides the perfect blend of indoor comfort and outdoor charm for a fulfilling lifestyle.
EPC Rating: D
Key Features
- Spacious 3 Bedroom Family Home
- Prime Location within Close Proximity to the Picturesque Stanley Park
- Entrance vestibule, Hallway, Lounge, Second Reception Room, Dining Room, Kitchen, Conservatory, GF Shower Room
- 3 Double Bedrooms, 4 piece suite Bathroom, Separate WC
- Garage, Workshop, Private Garden
- In need of some modernisation
Property Details
- Property type: House
- Price Per Sq Foot: £108
- Approx Sq Feet: 1,572 sqft
- Plot Sq Feet: 2,949 sqft
- Property Age Bracket: 1910 - 1940
- Council Tax Band: C
Rooms
Entrance vestibule
1.63m x 1.21m
Hallway
6.87m x 1.87m
Conservatory
4.18m x 2.74m
Landing
WC
0.96m x 1.28m
Floorplans
Outside Spaces
Front Garden
Rear Garden
Wrap around garden with rear gate, brick outhouse, garage with adjoining workshop/storage room.
View PhotosParking Spaces
Garage
Capacity: 1
Garage to the rear
Location
Properties you may like
By Stephen Tew Estate Agents








































