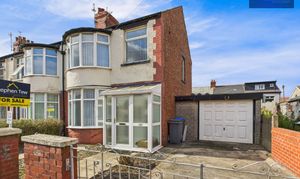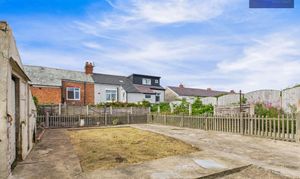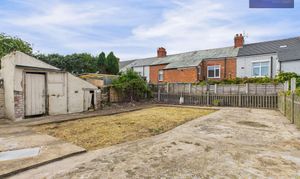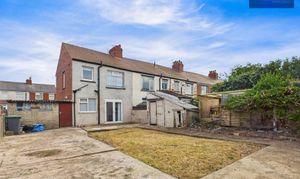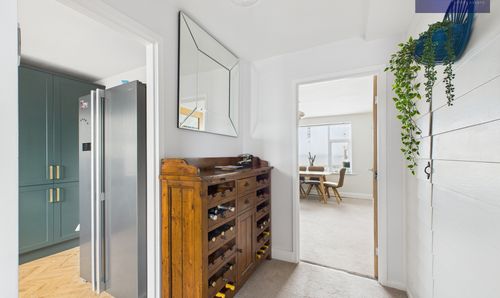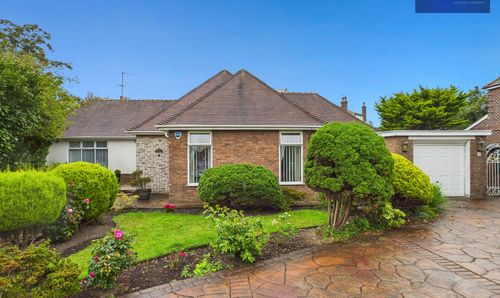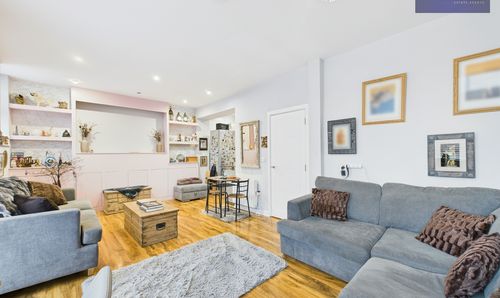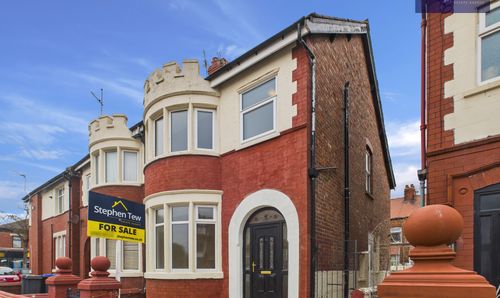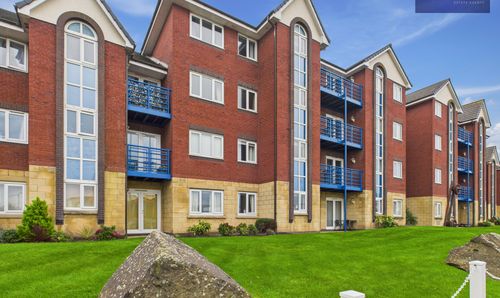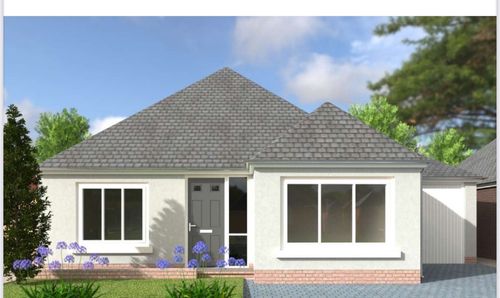3 Bedroom Semi Detached House, Marsden Road, Blackpool, FY4
Marsden Road, Blackpool, FY4
Description
Positioned in a highly sought-after location, this 3-bedroom semi-detached house boasts a convenient layout, and is being offered with no onward chain, ideal for those seeking a hassle-free move. Situated within close proximity to local schools, shops, and amenities, this home provides the perfect blend of comfort and convenience for families and professionals alike. Comprising an entrance porch, hallway, lounge and kitchen/diner to the ground floor. The kitchen/diner features patio doors (installed 4 years ago) that lead out to the expansive garden, a wonderful spot for alfresco dining or enjoying a morning coffee. The upstairs accommodation comprises 3 well-proportioned bedrooms and a 3-piece suite bathroom. The property also benefits from a large garden to the rear, garage, and driveway, offering ample space for parking and outdoor activities. Noteworthy features include a relatively new boiler and a full re-wire, ensuring peace of mind for the future homeowners.
EPC Rating: D
EPC Rating: D
Key Features
- Great Location Within Close Proximity To Local Schools, Shops And Amenities
- Porch, Hallway, Lounge, Kitchen/Diner Renovated 4 Years Ago With Patio Doors Leading Out To The Garden
- 3 Bedrooms, 3 Piece Suite Bathroom
- Large Garden, Garage, Driveway
- Boiler Is Approx. 4 Years Old, Property Has Undertaken A Full Re-Wire
Property Details
- Property type: House
- Property style: Semi Detached
- Approx Sq Feet: 732 sqft
- Plot Sq Feet: 2,659 sqft
- Property Age Bracket: 1910 - 1940
- Council Tax Band: A
Rooms
Entrance Porch
0.91m x 1.93m
Hallway
4.36m x 1.73m
Landing
2.38m x 1.02m
Floorplans
Outside Spaces
Front Garden
Parking Spaces
Garage
Capacity: 1
Driveway
Capacity: 1
Location
Properties you may like
By Stephen Tew Estate Agents
Disclaimer - Property ID 9ebcbf29-5c3b-4bfd-b24a-5b2ff01adaa5. The information displayed
about this property comprises a property advertisement. Street.co.uk and Stephen Tew Estate Agents makes no warranty as to
the accuracy or completeness of the advertisement or any linked or associated information,
and Street.co.uk has no control over the content. This property advertisement does not
constitute property particulars. The information is provided and maintained by the
advertising agent. Please contact the agent or developer directly with any questions about
this listing.
