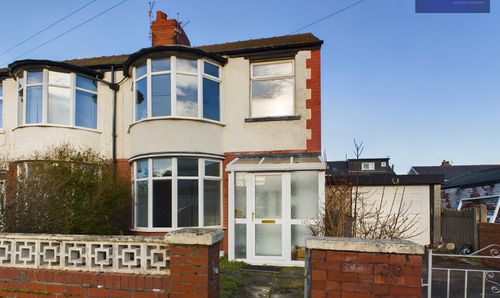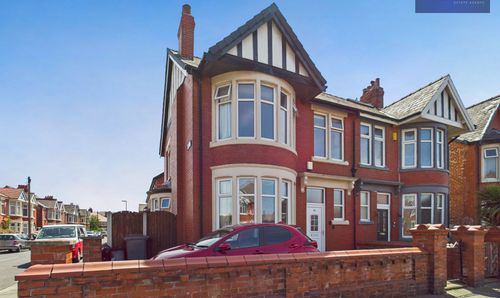For Sale
£200,000
Offers Over
4 Bedroom Semi Detached House, Burlington Road, Blackpool, FY4
Burlington Road, Blackpool, FY4

Stephen Tew Estate Agents
Stephen Tew Estate Agents, 132 Highfield Road
Description
Introducing a splendid 4-bedroom semi-detached house nestling in a sought-after residential locality, this spacious abode charmingly combines convenience and lifestyle. Boasting proximity to key transportation links, esteemed local schools, bustling shops, and a host of local amenities, this property epitomises modern family living. Stepping through the entrance vestibule, you are greeted by a hallway leading to a delightful lounge, a dining room for gracious entertaining, a well-appointed kitchen for culinary creations, a handy utility room, and a convenient downstairs bathroom. Ascending the staircase to the landing, you'll discover four generously-sized bedrooms and a modern family bathroom. Elegantly enclosing the rear aspect is a tranquil garden, complemented by a garage that offers both storage space and parking convenience.
Receiving a new roof in 2023, this property also features a new kitchen and two revamped bathrooms in 2024, ensuring contemporary functionality and style. The residence is further enhanced by new UPVC double-glazed windows and a fresh front door, enhancing energy efficiency and aesthetic appeal throughout. Security is paramount, with a functioning alarm system and cameras that can seamlessly transition to the new homeowners. The property has undergone a comprehensive renovation in recent years, including a full re-wire, updated central heating, installation of new radiators, and re-plumbing in 2021/2022, promising comfort and peace of mind.
EPC Rating: E
Receiving a new roof in 2023, this property also features a new kitchen and two revamped bathrooms in 2024, ensuring contemporary functionality and style. The residence is further enhanced by new UPVC double-glazed windows and a fresh front door, enhancing energy efficiency and aesthetic appeal throughout. Security is paramount, with a functioning alarm system and cameras that can seamlessly transition to the new homeowners. The property has undergone a comprehensive renovation in recent years, including a full re-wire, updated central heating, installation of new radiators, and re-plumbing in 2021/2022, promising comfort and peace of mind.
EPC Rating: E
Key Features
- Spacious 4 Bedroom Semi Detached House In Popular Residential Location Within Close proximity To Transportation Links, Local Schools, Shops And Local Amenities
- Entrance Vestibule, Hallway, Lounge, Dining Room, Kitchen, Utility Room, Downstairs Bathroom
- Landing, 4 Bedrooms, Modern Family Bathroom
- Enclosed Rear Garden, Garage
Property Details
- Property type: House
- Price Per Sq Foot: £144
- Approx Sq Feet: 1,389 sqft
- Plot Sq Feet: 2,368 sqft
- Property Age Bracket: 1910 - 1940
- Council Tax Band: C
Rooms
Entrance Vestibule
Utility Room
0.84m x 2.04m
Landing
Bedroom 4
2.74m x 1.92m
Floorplans
Outside Spaces
Parking Spaces
Garage
Capacity: N/A
Off street
Capacity: N/A
Location
Properties you may like
By Stephen Tew Estate Agents
Disclaimer - Property ID 3724488a-a1b0-42b9-a471-b1f32abc35c0. The information displayed
about this property comprises a property advertisement. Street.co.uk and Stephen Tew Estate Agents makes no warranty as to
the accuracy or completeness of the advertisement or any linked or associated information,
and Street.co.uk has no control over the content. This property advertisement does not
constitute property particulars. The information is provided and maintained by the
advertising agent. Please contact the agent or developer directly with any questions about
this listing.












































