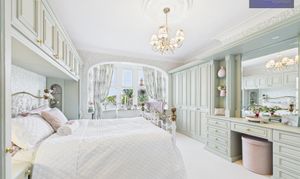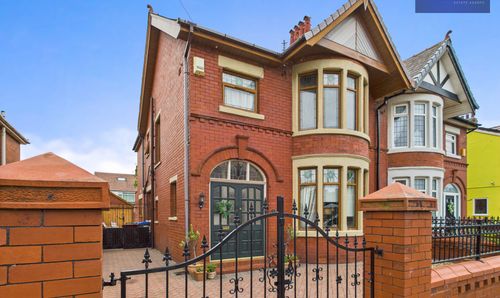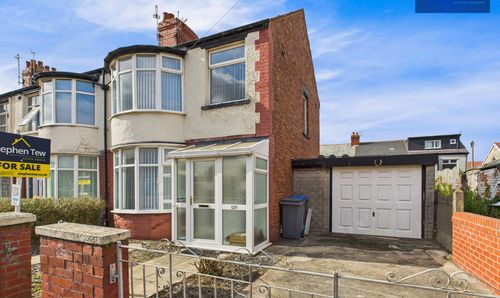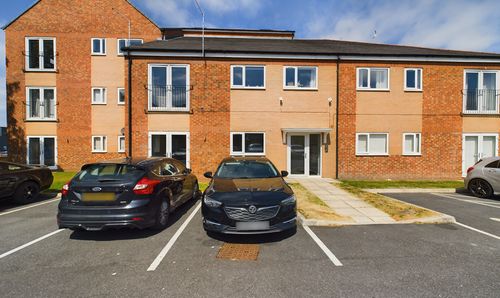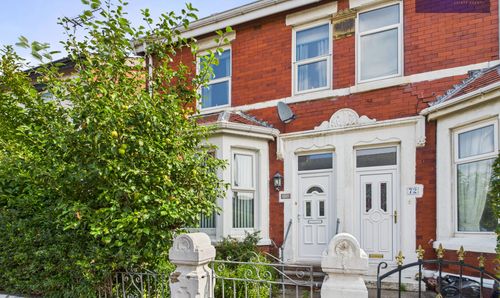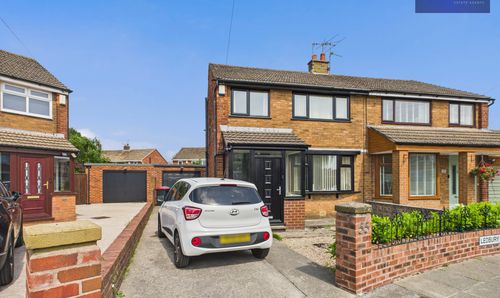For Sale
£425,000
Offers Over
4 Bedroom Semi Detached House, Woodstock Gardens, Blackpool, FY4
Woodstock Gardens, Blackpool, FY4

Stephen Tew Estate Agents
Stephen Tew Estate Agents, 132 Highfield Road
Description
Imposing Semi-Detached House occupying a corner plot in a sought-after residential area, this property presents a perfect blend of classic charm and modern convenience. Step through the reception entrance hall adorned with a captivating log burner and discover a layout designed for comfortable living. The property features a separate WC and utility room for added functionality. The living room boasts a striking circular bay window, while a separate lounge offers a private retreat. An open-plan dining room leads to a fitted kitchen complete with a lantern roof, integrated dishwasher, and washing machine. Additionally, an extra living room showcasing another charming log burner opens up to the garden through elegant bi-folding doors.
With generous proportions, this home comprises three double bedrooms, one of which has its own en-suite, and an additional flexible space that can be utilised as a fourth bedroom, dressing room, or study. Enjoy the indulgence of a lavish five-piece bathroom with a freestanding bath, his and hers basins, and a luxurious walk-in shower. Outside, the property offers a front and side landscaped garden that basks in the warmth of the southwest orientation, providing a serene outdoor retreat. Further enhancing functionality, there is off-road parking space and a garage, offering convenience and security for vehicle storage.
Fulfilling the desire for a harmonious blend of indoor-outdoor living, this property grants a lifestyle of elegance and comfort. The beautifully landscaped garden offers a sanctuary for outdoor relaxation and entertainment, while the property's impeccable interiors provide a warm and inviting ambience for every-day living. Experience the epitome of refined living with this home that seamlessly blends modern amenities with timeless appeal.
EPC Rating: C
With generous proportions, this home comprises three double bedrooms, one of which has its own en-suite, and an additional flexible space that can be utilised as a fourth bedroom, dressing room, or study. Enjoy the indulgence of a lavish five-piece bathroom with a freestanding bath, his and hers basins, and a luxurious walk-in shower. Outside, the property offers a front and side landscaped garden that basks in the warmth of the southwest orientation, providing a serene outdoor retreat. Further enhancing functionality, there is off-road parking space and a garage, offering convenience and security for vehicle storage.
Fulfilling the desire for a harmonious blend of indoor-outdoor living, this property grants a lifestyle of elegance and comfort. The beautifully landscaped garden offers a sanctuary for outdoor relaxation and entertainment, while the property's impeccable interiors provide a warm and inviting ambience for every-day living. Experience the epitome of refined living with this home that seamlessly blends modern amenities with timeless appeal.
EPC Rating: C
Key Features
- Imposing Semi Detached House situated on a corner plot in a popular residential location
- Reception Entrance Hall with feature log burner, Separate WC & Utility
- Living Room with feature circular bay, Separate Lounge
- Dining Room open plan to Fitted Kitchen with Lantern Roof, built in dishwasher and washing machine and additional Living Room with feature log burner and bi-folding doors to garden
- 3 Double Bedrooms, 1 En-Suite plus Bedroom 4 / Dressing Room or Study
- Luxury stylish 5 piece Bathroom with freestanding bath, his and hers basins and walk-in shower
- Front and side landscaped south west facing garden
- Off Road Parking, Garage
Property Details
- Property type: House
- Price Per Sq Foot: £167
- Approx Sq Feet: 2,540 sqft
- Plot Sq Feet: 5,134 sqft
- Property Age Bracket: 1910 - 1940
- Council Tax Band: D
Rooms
WC
1.37m x 1.75m
Utility Room
1.69m x 0.98m
Bedroom 4
2.24m x 2.06m
Floorplans
Outside Spaces
Parking Spaces
Garage
Capacity: N/A
Off street
Capacity: N/A
Driveway
Capacity: N/A
Location
Properties you may like
By Stephen Tew Estate Agents
Disclaimer - Property ID 65bcf6b9-1fed-4266-aa88-f387f3070098. The information displayed
about this property comprises a property advertisement. Street.co.uk and Stephen Tew Estate Agents makes no warranty as to
the accuracy or completeness of the advertisement or any linked or associated information,
and Street.co.uk has no control over the content. This property advertisement does not
constitute property particulars. The information is provided and maintained by the
advertising agent. Please contact the agent or developer directly with any questions about
this listing.



















