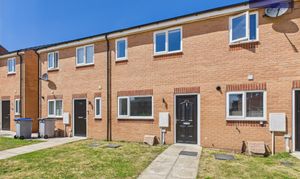3 Bedroom Mid-Terraced House, Coopers Way, Blackpool, FY1
Coopers Way, Blackpool, FY1

Stephen Tew Estate Agents
Stephen Tew Estate Agents, 132 Highfield Road
Description
Nestled in a sought-after location, this well-presented modern mid-terrace house offers a comfortable and inviting living space for potential homeowners. The ground floor comprises of an entrance hall leading to a cosy lounge, inner hall, and a convenient ground floor WC. The fitted kitchen is equipped with built-in appliances, providing a functional area for culinary enthusiasts. Moving upstairs, three bedrooms offer comfortable accommodation, complemented by a modern bathroom. The property benefits from gas central heating and uPVC double glazing, ensuring warmth and energy efficiency throughout the seasons.
Externally, the residence features an open plan front garden area that overlooks a communal landscaped green, providing a tranquil and scenic setting. The enclosed rear garden offers a private outdoor space for relaxation and entertaining, perfect for enjoying al fresco dining or unwinding after a long day. There is also an allocated parking space. Situated in proximity to the town centre, train station, and other local amenities, residents can enjoy convenience and easy access to essential services. This property is offered with no onward chain, presenting an opportunity for a smooth and hassle-free transition for prospective buyers looking to make this their new home.
EPC Rating: B
Key Features
- Well Presented Modern Mid Terrace House
- Entrance Hall, Lounge, Inner Hall, GF WC, Fitted Kitchen with built-in appliances
- 3 Bedrooms, Modern Bathroom
- Gas Central Heating, uPVC Double Glazing
- Open plan front garden area overlooking communal landscaped green
- Enclosed Rear Garden
- Situated close to the Town Centre, Train Station and other amenities
- Allocated car parking space
- No onward chain
Property Details
- Property type: House
- Price Per Sq Foot: £180
- Approx Sq Feet: 721 sqft
- Plot Sq Feet: 1,130 sqft
- Property Age Bracket: 2010s
- Council Tax Band: C
Rooms
Entrance Hall
2.03m x 1.21m
Inner Hallway
First Floor Landing
Floorplans
Outside Spaces
Parking Spaces
On street
Capacity: N/A
Allocated parking
Capacity: 1
Location
Properties you may like
By Stephen Tew Estate Agents







































