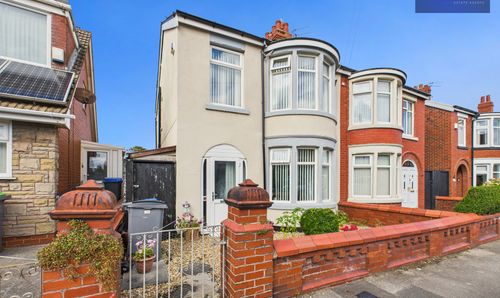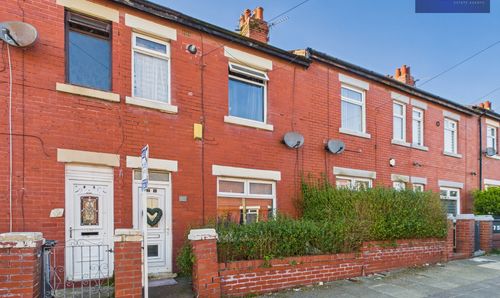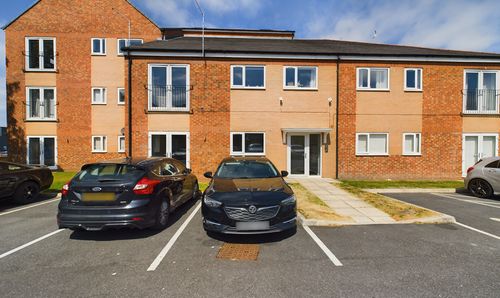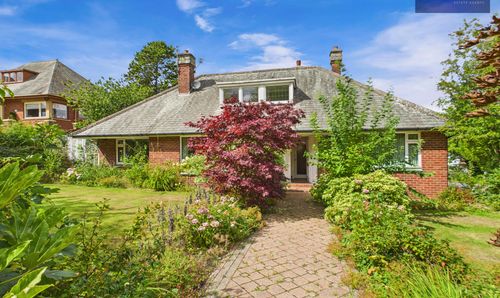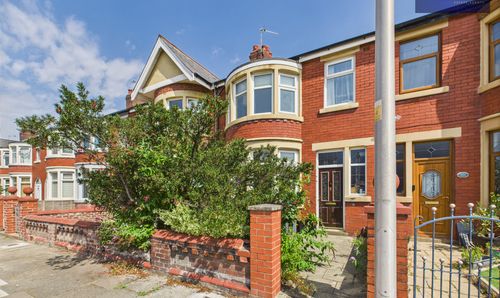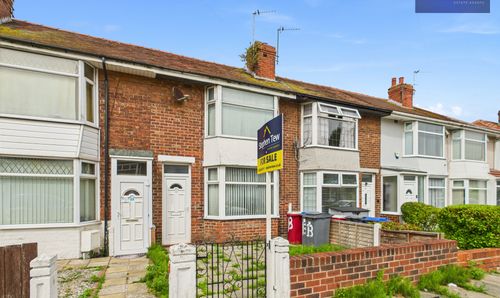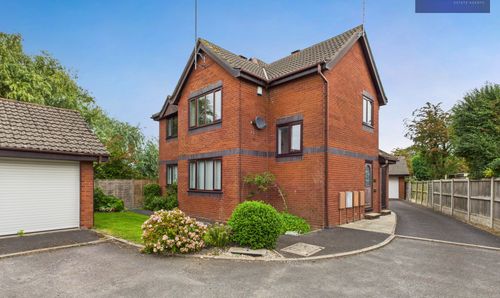3 Bedroom Terraced House, Layton Road, Blackpool, FY3
Layton Road, Blackpool, FY3

Stephen Tew Estate Agents
Stephen Tew Estate Agents, 132 Highfield Road
Description
Looking for a cosy place to call home? This 3 bedroom terraced house might just tick all your boxes. As you step inside, you'll be greeted by a bright and open plan lounge/diner where you can unwind after a long day. The convenient layout of this property makes it perfect for families or those who enjoy hosting friends for a dinner party. With three bedrooms, there's plenty of room for everyone to have their own space.
Now, let's talk about the outside space. Picture yourself sipping your morning coffee in the garden, enjoying the warmth of the sun as it bathes your face. In the evenings, why not invite some friends over for a barbeque in the east facing rear garden? Not only will you have the luxury of a private outdoor area, but you'll also have easy access to a gated alley, perfect for strolling or biking.
And let's not forget about parking! No need to worry about searching for a spot late at night, as this property comes with on-road parking right in front. Convenience at its finest. So whether you're looking to relax indoors or bask in the outdoor glory, this property has it all.
This property is currently being sold with tenants in situ.
EPC Rating: F
Key Features
- Open plan Lounge / Diner
- Conveniently located
Property Details
- Property type: House
- Price Per Sq Foot: £146
- Approx Sq Feet: 893 sqft
- Plot Sq Feet: 1,281 sqft
- Property Age Bracket: 1910 - 1940
- Council Tax Band: B
Rooms
Vestibule
Vestibule entrance leading to hallway with consumer unit.
Entrance hall
Entrance hall leading to first floor landing, dining room and lounge.
Lounge / Dining Area
Open plan Lounge / Dining Area leading to Kitchen.
View Lounge / Dining Area PhotosKitchen
4.09m x 2.43m
Kitchen to the rear with access to the garden and storage under stairs. Combination boiler in kitchen cupboard.
View Kitchen PhotosLanding
Landing leading to bedrooms and bathroom.
Bedroom 1
3.29m x 3.86m
Bedroom 1 to the front with bay window and fitted wardrobes
View Bedroom 1 PhotosBedroom 2
3.18m x 2.45m
Bedroom 2 to the rear with UPVC double glazed window to rear.
View Bedroom 2 PhotosBedroom 3 / Office room
2.31m x 2.39m
Bedroom 3 / office. No Window
View Bedroom 3 / Office room PhotosBathroom
1.41m x 2.54m
Family Bathroom with 3 piece suite and towel rail. Tiled floor and walls
View Bathroom PhotosFloorplans
Outside Spaces
Parking Spaces
On street
Capacity: 2
On Road parking to the front of the property
Location
Properties you may like
By Stephen Tew Estate Agents























