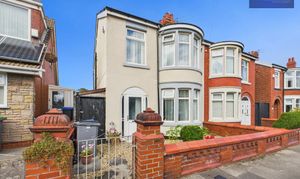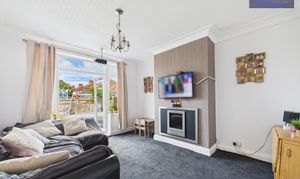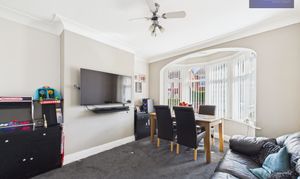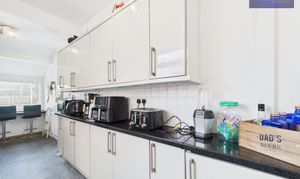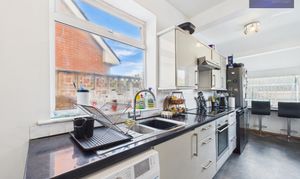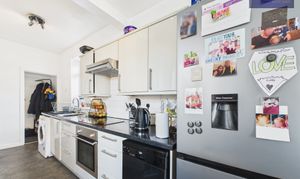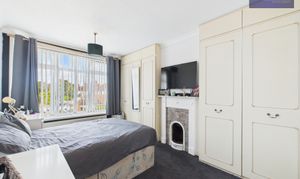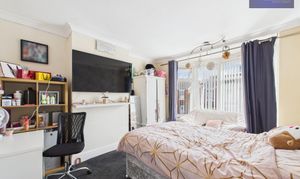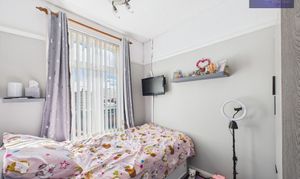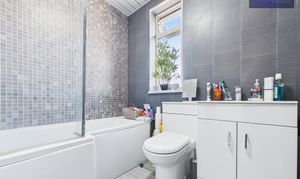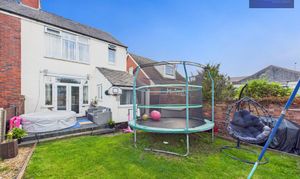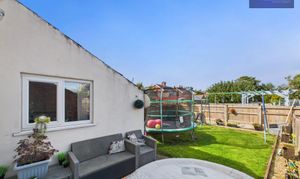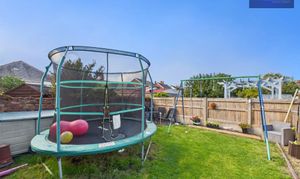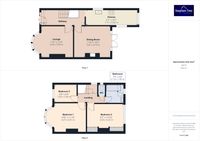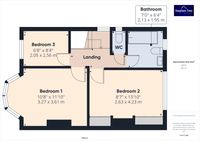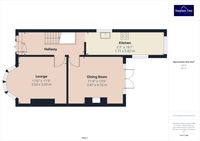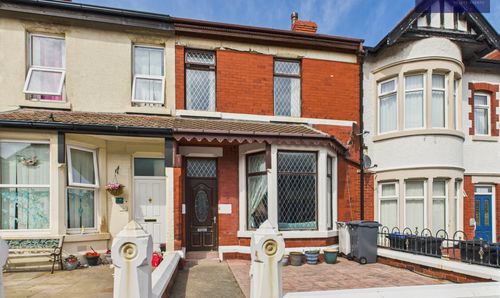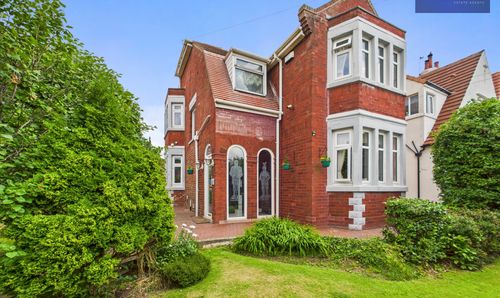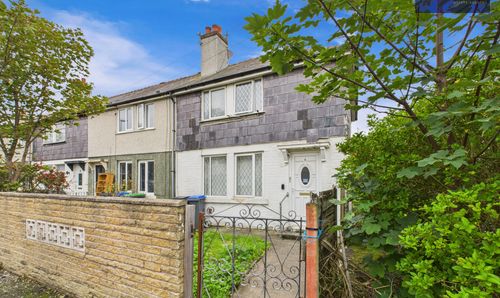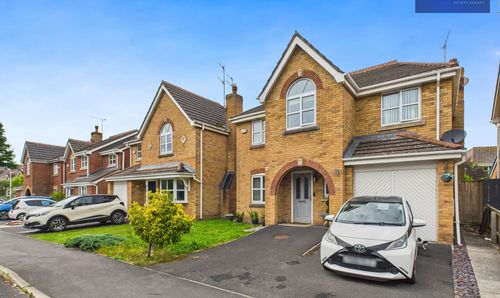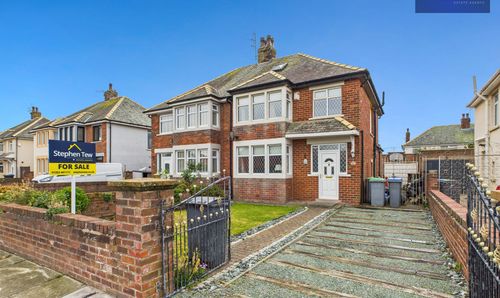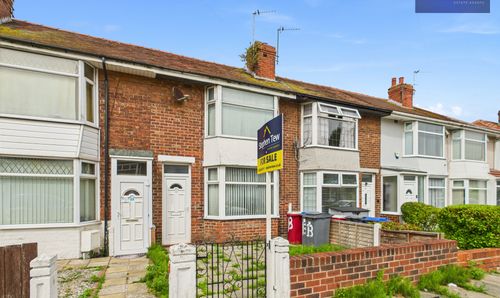For Sale
£130,000
Offers Over
3 Bedroom Semi Detached House, Orkney Road, Blackpool, FY1
Orkney Road, Blackpool, FY1

Stephen Tew Estate Agents
Stephen Tew Estate Agents, 132 Highfield Road
Description
Introducing this impressive semi-detached house, set within close proximity to local schools, shops, transportation links, and local amenities, offering convenience at its core. Upon entering this residence, you are greeted by a welcoming hallway that leads you through the residence seamlessly. The ground floor boasts a spacious lounge, providing the ideal space for relaxation. Adjacent, the dining room presents the perfect setting for hosting gatherings or intimate meals. Completing this level is a well-equipped kitchen, providing a functional space for culinary pursuits.
Ascend the staircase to the first floor, where a landing guides you to three generously sized bedrooms, each offering comfort and privacy. The three-piece suite family bathroom caters to the needs of the household, promoting relaxation and rejuvenation with every use. Additionally, a WC on this floor adds convenience to daily routines, ensuring a harmonious living environment.
Externally, an enclosed rear garden provides a private outdoor sanctuary, perfect for al fresco dining or enjoying moments of tranquillity. This space offers potential for personalisation and is ideal for outdoor activities or simply basking in the open air.
In summary, this semi-detached house offers a harmonious balance of practical living spaces, comfortable bedrooms, and outdoor potential in a convenient location. Don't miss this opportunity to make this property your own and create lasting memories in a home that meets your every need. Contact us today to arrange a viewing and experience the charm and possibilities this residence has to offer.
EPC Rating: D
Ascend the staircase to the first floor, where a landing guides you to three generously sized bedrooms, each offering comfort and privacy. The three-piece suite family bathroom caters to the needs of the household, promoting relaxation and rejuvenation with every use. Additionally, a WC on this floor adds convenience to daily routines, ensuring a harmonious living environment.
Externally, an enclosed rear garden provides a private outdoor sanctuary, perfect for al fresco dining or enjoying moments of tranquillity. This space offers potential for personalisation and is ideal for outdoor activities or simply basking in the open air.
In summary, this semi-detached house offers a harmonious balance of practical living spaces, comfortable bedrooms, and outdoor potential in a convenient location. Don't miss this opportunity to make this property your own and create lasting memories in a home that meets your every need. Contact us today to arrange a viewing and experience the charm and possibilities this residence has to offer.
EPC Rating: D
Key Features
- Semi-Detached House Within Close Proximity To Local Schools, Shops, Transportation Links And Local Amenities
- Hallway, Lounge, Dining Room, Kitchen, Landing, Three Bedrooms, Three Piece Suite Family Bathroom, WC
- Enclosed Rear Garden
Property Details
- Property type: House
- Price Per Sq Foot: £139
- Approx Sq Feet: 936 sqft
- Plot Sq Feet: 1,755 sqft
- Council Tax Band: B
Rooms
Hallway
Landing
WC
Floorplans
Outside Spaces
Location
Properties you may like
By Stephen Tew Estate Agents
Disclaimer - Property ID 8c138d8b-7273-4566-9399-51c0a04b1c7e. The information displayed
about this property comprises a property advertisement. Street.co.uk and Stephen Tew Estate Agents makes no warranty as to
the accuracy or completeness of the advertisement or any linked or associated information,
and Street.co.uk has no control over the content. This property advertisement does not
constitute property particulars. The information is provided and maintained by the
advertising agent. Please contact the agent or developer directly with any questions about
this listing.
