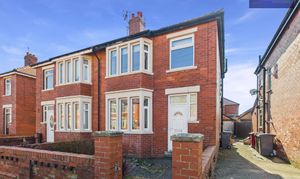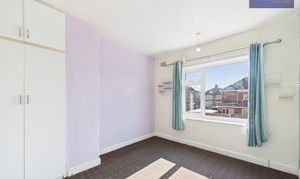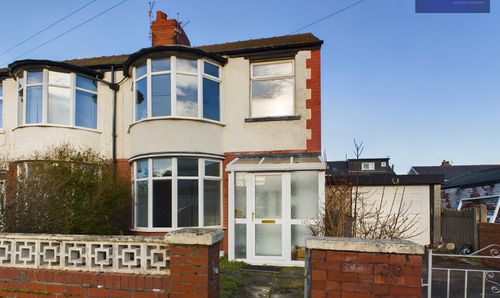For Sale
£140,000
Offers Over
3 Bedroom Semi Detached House, Burgess Avenue, Blackpool, FY4
Burgess Avenue, Blackpool, FY4

Stephen Tew Estate Agents
Stephen Tew Estate Agents, 132 Highfield Road
Description
Nestled within a sought-after residential area, this 3-bedroom semi-detached house presents an exceptional opportunity for those seeking a harmonious blend of convenience and comfort. Ideally situated within close proximity to local schools and amenities.
As you step inside, you are greeted by a hallway complete with an understairs cupboard, seamlessly connecting to a cosy lounge, a separate dining room and fitted kitchen.
Ascending the stairs, you will discover three bedrooms. One of the bedrooms benefits from built-in cupboard space, offering a practical storage solution. A well-appointed family bathroom and a separate WC enhance the overall appeal and functionality of this residence, providing convenience for all inhabitants.
The rear of the property reveals a sun-soaked low maintenance south-facing garden that extends an invitation for al fresco dining and entertaining. The presence of a garage and a shared drive, for access only, serves to elevate the practicality of this abode, catering to the modern demands of a dynamic lifestyle.
With the added convenience of no onward chain, this property represents a rare opportunity to seamlessly transition into your dream home without the hassle of a complicated sales process.
EPC Rating: D
As you step inside, you are greeted by a hallway complete with an understairs cupboard, seamlessly connecting to a cosy lounge, a separate dining room and fitted kitchen.
Ascending the stairs, you will discover three bedrooms. One of the bedrooms benefits from built-in cupboard space, offering a practical storage solution. A well-appointed family bathroom and a separate WC enhance the overall appeal and functionality of this residence, providing convenience for all inhabitants.
The rear of the property reveals a sun-soaked low maintenance south-facing garden that extends an invitation for al fresco dining and entertaining. The presence of a garage and a shared drive, for access only, serves to elevate the practicality of this abode, catering to the modern demands of a dynamic lifestyle.
With the added convenience of no onward chain, this property represents a rare opportunity to seamlessly transition into your dream home without the hassle of a complicated sales process.
EPC Rating: D
Key Features
- 3 bedroom Semi Detached Property In A Popular Residential Area, Close To Schools And Local Shops
- No Onward Chain
- Hallway With Understairs Cupboard, Lounge And Separate Dining Room, Kitchen
- 3 Bedrooms, One With Built In Cupboard Space, Bathroom And Separate WC
- South Facing Low Maintenance Garden With Garage And Shared Drive For Access
- UPVC Double Glazing Throughout
Property Details
- Property type: House
- Price Per Sq Foot: £213
- Approx Sq Feet: 657 sqft
- Plot Sq Feet: 1,819 sqft
- Property Age Bracket: 1910 - 1940
- Council Tax Band: C
Rooms
Hall
4.86m x 1.65m
Landing
2.87m x 0.77m
Bedroom 1
4.25m x 3.18m
WC
1.46m x 0.78m
Floorplans
Outside Spaces
Front Garden
Parking Spaces
Garage
Capacity: 1
Location
Properties you may like
By Stephen Tew Estate Agents
Disclaimer - Property ID 5059d89b-aec8-41d0-926d-278ae4de9893. The information displayed
about this property comprises a property advertisement. Street.co.uk and Stephen Tew Estate Agents makes no warranty as to
the accuracy or completeness of the advertisement or any linked or associated information,
and Street.co.uk has no control over the content. This property advertisement does not
constitute property particulars. The information is provided and maintained by the
advertising agent. Please contact the agent or developer directly with any questions about
this listing.
































