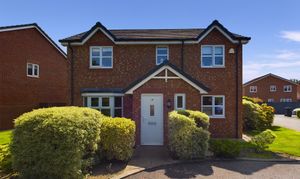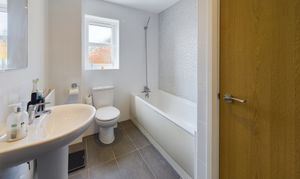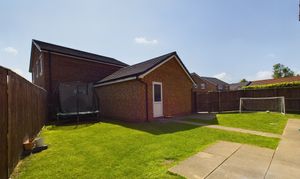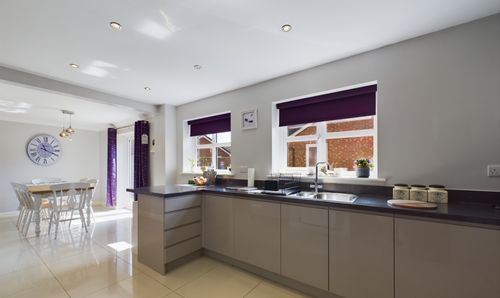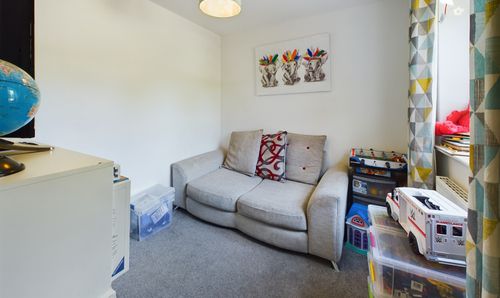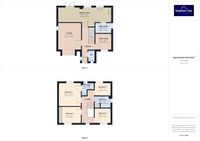For Sale
£290,000
Offers Over
4 Bedroom Detached House, Redwood Drive, Blackpool, FY4
Redwood Drive, Blackpool, FY4

Stephen Tew Estate Agents
Stephen Tew Estate Agents, 132 Highfield Road
Description
Nestled in a sought-after residential location, this distinguished 4 bedroom detached family home offers a blend of comfort and style. The ground floor boasts a welcoming hallway, a spacious lounge, and an impressive open plan kitchen/diner complete with integrated appliances. Additionally, there is a utility room, office/snug, and a convenient WC, providing ample living space for a growing family. Upstairs, the property features 4 well-proportioned bedrooms, including a master bedroom with en-suite, one bedroom with fitted wardrobes, and a modern 3-piece suite bathroom.
Step outside into the enclosed south-facing garden, where you will find a peaceful retreat adorned with lush greenery. A side gate provides easy access to the double garage, offering secure parking and storage space. Whether enjoying a morning coffee in the sunshine or hosting a summer barbeque, this delightful outdoor space is ideal for making lasting memories with family and friends. With its prime location and desirable features, this property presents a unique opportunity to embrace a coveted lifestyle in a welcoming community.
EPC Rating: B
Step outside into the enclosed south-facing garden, where you will find a peaceful retreat adorned with lush greenery. A side gate provides easy access to the double garage, offering secure parking and storage space. Whether enjoying a morning coffee in the sunshine or hosting a summer barbeque, this delightful outdoor space is ideal for making lasting memories with family and friends. With its prime location and desirable features, this property presents a unique opportunity to embrace a coveted lifestyle in a welcoming community.
EPC Rating: B
Key Features
- Detached Family Home in sought after residential location
- Hallway, Lounge, open plan Kitchen/Diner with integrated Oven, Hob, Microwave, Fridge/Freezer, Dishwasher, Utility Room, Office/Snug, GF WC
- 4 Bedrooms, with en-suite to the Master, one with fitted wardrobes, 3 piece suite Bathroom
- Double Garage, Off Road Parking, South Facing Garden
Property Details
- Property type: House
- Price Per Sq Foot: £217
- Approx Sq Feet: 1,335 sqft
- Plot Sq Feet: 3,853 sqft
- Property Age Bracket: 2010s
- Council Tax Band: E
- Tenure: Leasehold
- Lease Expiry: 11/06/3012
- Ground Rent: £200.00 per year
- Service Charge: Not Specified
Rooms
Hallway
GF WC
0.97m x 1.77m
Landing
Floorplans
Outside Spaces
Front Garden
Parking Spaces
Double garage
Capacity: N/A
Location
Properties you may like
By Stephen Tew Estate Agents
Disclaimer - Property ID eaaadb22-e476-497f-a802-59193611266a. The information displayed
about this property comprises a property advertisement. Street.co.uk and Stephen Tew Estate Agents makes no warranty as to
the accuracy or completeness of the advertisement or any linked or associated information,
and Street.co.uk has no control over the content. This property advertisement does not
constitute property particulars. The information is provided and maintained by the
advertising agent. Please contact the agent or developer directly with any questions about
this listing.
