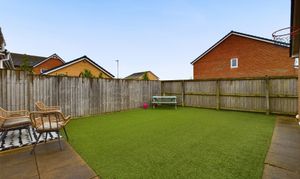4 Bedroom Detached House, Holly Wood Way, Blackpool, FY4
Holly Wood Way, Blackpool, FY4

Stephen Tew Estate Agents
Stephen Tew Estate Agents, 132 Highfield Road
Description
Stepping outside, the property unveils a delightful enclosed garden to the rear, accented by an artificial lawn and a patio area, ideal for outdoor relaxation or entertaining guests. The property further benefits from a driveway for multiple cars and a garage, all set in a peaceful cul-de-sac setting. With a perfect blend of indoor comfort and outdoor tranquillity, this property epitomises modern family living at its finest.
EPC Rating: B
Key Features
- Detached 4 Bedroom Family Home in a quiet cul-de-sac
- Hallway, Lounge, Open Plan Kitchen/Diner/Living Area with patio doors opening up to the garden, GF WC
- Integrated Fridge/Freezer, Microwave, Electric Oven
- 4 Bedrooms, en-suite to the master bedroom, 3 piece suite family Bathroom
- Driveway for multiple cars, Garage
Property Details
- Property type: House
- Price Per Sq Foot: £217
- Approx Sq Feet: 1,270 sqft
- Plot Sq Feet: 2,777 sqft
- Property Age Bracket: 2010s
- Council Tax Band: E
- Tenure: Leasehold
- Lease Expiry: 03/08/3009
- Ground Rent: £250.00 per year
- Service Charge: £275.00 per year
Rooms
Hallway
5.16m x 0.96m
GF WC
2.00m x 0.94m
Landing
4.22m x 0.96m
Floorplans
Outside Spaces
Front Garden
Rear Garden
Enclosed garden to the rear with artificial lawn and patio area. Access to the garage and side gate.
View PhotosParking Spaces
Garage
Capacity: N/A
Off street
Capacity: N/A
Location
Properties you may like
By Stephen Tew Estate Agents









































