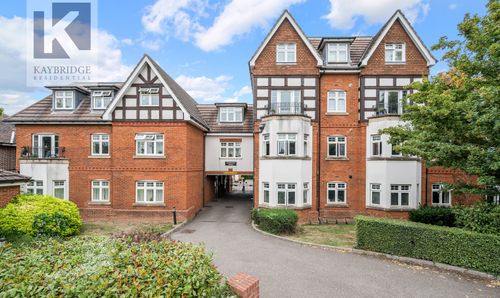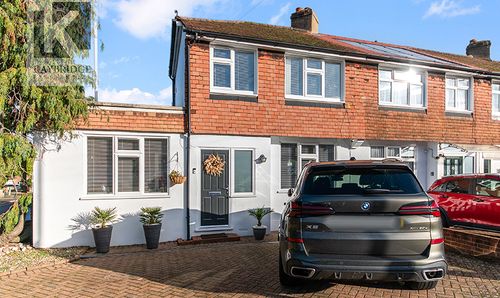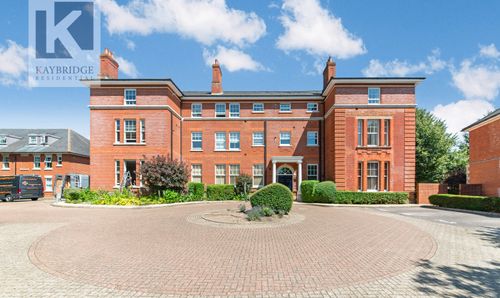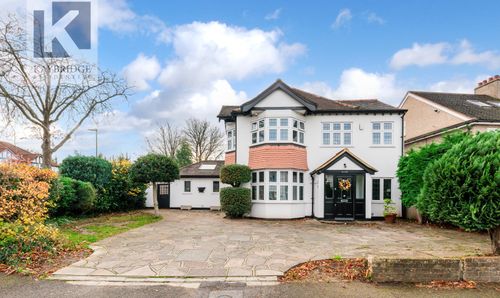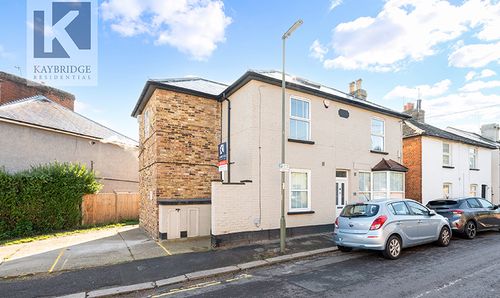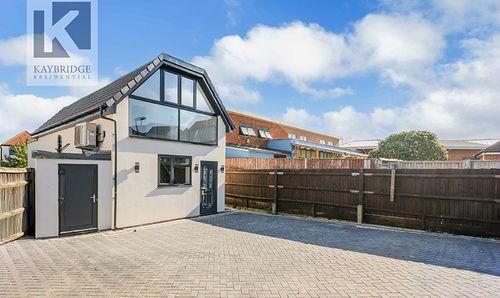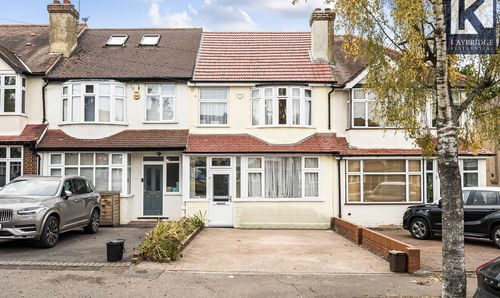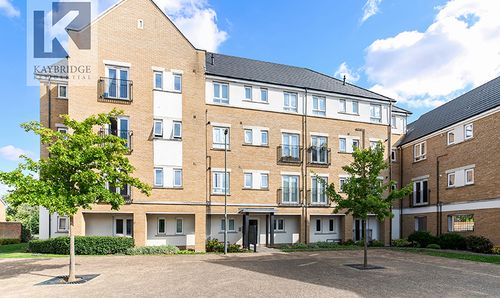4 Bedroom Semi Detached House, Gander Green Lane, Sutton, SM1
Gander Green Lane, Sutton, SM1
Description
**** GUIDE PRICE £ 725.000 - 750.000 ****
Kaybridge Residential is delighted to present this stunning four-bedroom semi-detached family home, located on one of the most sought-after roads in the SM1 area. Perfectly positioned between Worcester Park, North Cheam, and Morden, this property benefits from excellent transport links, with West Sutton station providing regular services to London in under thirty minutes. It is also conveniently located near a selection of well-regarded infant and junior schools, making it ideal for families.
The current owners have thoughtfully refurbished and extended the property, creating a beautifully designed kitchen/dining area at the rear. This space features bi-folding doors that open onto a private and secluded garden, perfect for family gatherings or quiet relaxation. The modern kitchen is complemented by a utility room with access to a ground floor WC, adding extra convenience.
The ground floor flows effortlessly, offering two spacious reception rooms. The front reception room is bright and welcoming, with a bay window and a charming fireplace, creating the perfect setting for cozy evenings. The extended kitchen/dining area at the rear provides ample space for entertaining and family living.
Upstairs, you will find three well-appointed bedrooms, including two generous double bedrooms and a single, along with a family bathroom. The loft has been expertly converted into a luxurious master bedroom, complete with a Juliet balcony overlooking the garden and a private en-suite bathroom.
This property is perfect for a growing family seeking their forever home in a peaceful, residential area surrounded by leafy parks and outstanding schools.
EPC Rating: D
Key Features
- Semi Detached
- Four Double Bedrooms
- Open Plan Kitchen/Dining/Family Room
- Free Flowing Spacious Living Accommodation
- Sought After Location
- Great Transport Links to London
- Excellent Schools Position
Property Details
- Property type: House
- Property style: Semi Detached
- Approx Sq Feet: 16,415 sqft
- Plot Sq Feet: 4,844 sqft
- Property Age Bracket: 1910 - 1940
- Council Tax Band: D
Floorplans
Parking Spaces
Off street
Capacity: 2
Location
Properties you may like
By Kaybridge Residential Estate Agents
























