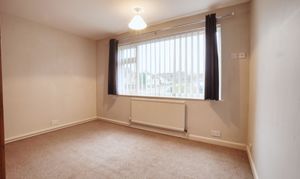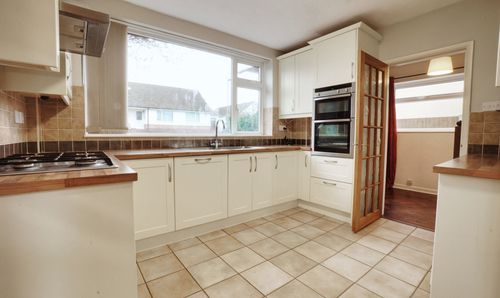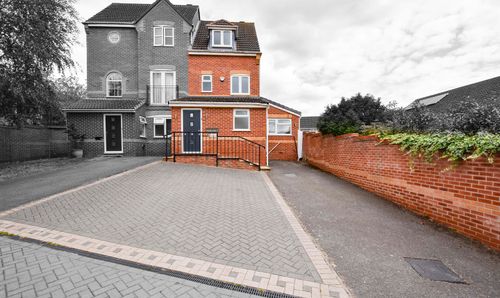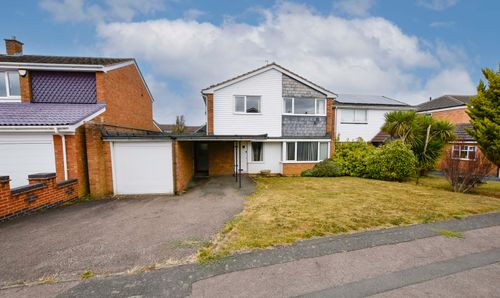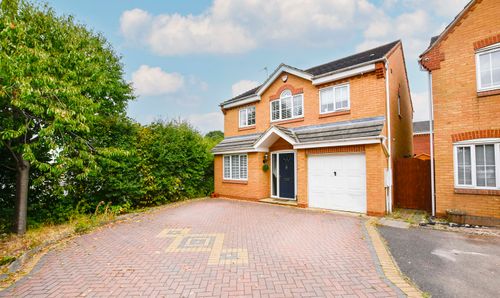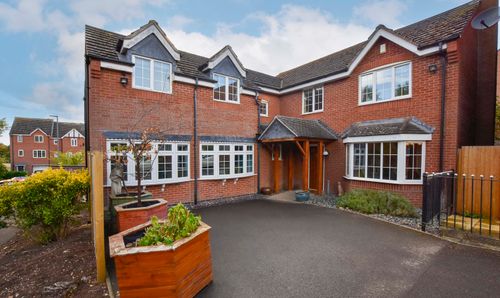3 Bedroom Detached House, Deane Gate Drive, Houghton-On-The-Hill, Leicester
Deane Gate Drive, Houghton-On-The-Hill, Leicester
Description
Looking for a lovely home in Houghton on the Hill? Look no further. The property has a good size rear garden with a summerhouse having power providing ideal home office. This impressive and good size three bedroom detached property provides plenty of off road parking in the form of a driveway and garage. Accommodation includes an entrance porch, entrance hall, kitchen with open access to the dining room, lounge and utility room, along with three first floor bedrooms, principal bedroom with shower area within the room, and a family bathroom. For any further information please contact our office.
The property is well located for popular local schooling. There is also a nearby Coop and a wide range of amenities available in nearby Evington or Oadby Town Centres. The village is well served by bus links running to and from Leicester City Centre with its professional quarters and train station. Leicestershire’s rolling countryside is also within reach.
EPC Rating: D
Virtual Tour
https://my.matterport.com/show/?m=xtPwMAMPBM8Key Features
- Chain Free Detached Home
- Lounge, Dining Room
- Kitchen & Utility Room
- Three Double Bedrooms
- Landscape Rear Garden
- Integral Garage & Driveway
Property Details
- Property type: House
- Property style: Detached
- Approx Sq Feet: 1,163 sqft
- Plot Sq Feet: 5,188 sqft
- Property Age Bracket: 1940 - 1960
- Council Tax Band: D
- Property Ipack: Key Facts for Buyers
Rooms
Entrance Porch
With double glazed window to the front elevation, tiled floor.
View Entrance Porch PhotosEntrance Hall
With single glazed windows to the front elevation, double glazed window to the side elevation, herringbone style wooden floor, stairs to first floor, radiator.
View Entrance Hall PhotosGround Floor WC
With window to the side elevation, wash hand basin, low-level WC, tiled walls, wood effect floor.
View Ground Floor WC PhotosKitchen
3.48m x 2.97m
With double glazed window to the front elevation, tiled floor, wall and base units with work surface over, integrated dishwasher, integrated double oven, hob with extractor hood over, one and a half bowl sink and drainer unit, open access leading to dining room.
View Kitchen PhotosDining Room
3.51m x 2.46m
With double glazed window to the side elevation, herringbone style wooden floor, double doors to the lounge, radiator.
View Dining Room PhotosLounge
5.51m x 3.66m
With double glazed windows to the rear and side elevation, double glazed door to the rear garden, herringbone style wooden floor, gas fire, radiator.
View Lounge PhotosUtility Room
2.44m x 1.85m
With double glazed window to the rear elevation, door to the rear garden, door to garage, boiler, tiled floor, base units with work surface over, sink.
View Utility Room PhotosFirst Floor Landing
With double glazed window to the side elevation, radiator.
View First Floor Landing PhotosBedroom One
4.85m x 3.66m
With double glazed windows to the rear and side elevations, fitted wardrobes, part laminate floor, tiled shower cubicle with electric shower, wash hand basin, chrome ladder style radiator, radiator.
View Bedroom One PhotosBedroom Two
3.63m x 2.67m
With double glazed window to the front elevation, fitted wardrobes, loft access, radiator.
View Bedroom Two PhotosBedroom Three
3.63m x 2.44m
With double glazed windows to the side elevation, radiator.
View Bedroom Three PhotosBathroom
2.46m x 1.73m
With double glazed windows to the front and side elevation, spa bath with overhead electric shower, low-level WC, wash hand basin, laminate floor, tiled walls, chrome ladder style radiator.
View Bathroom PhotosFloorplans
Outside Spaces
Rear Garden
A large rear garden with paved patio seating area, lawn, further paved area, fencing to perimeter, shed, summerhouse with power providing ideal home office.
View PhotosParking Spaces
Driveway
Capacity: 3
Providing off road parking.
Garage
Capacity: 1
Measuring 17' x 8'. With window to the side elevation, roller door to the front elevation.
View PhotosLocation
Properties you may like
By Knightsbridge Estate Agents - Oadby




















