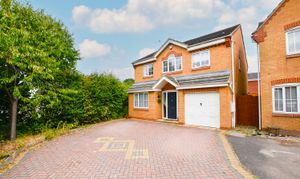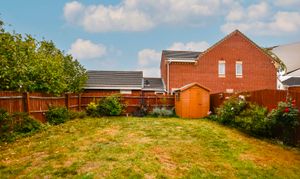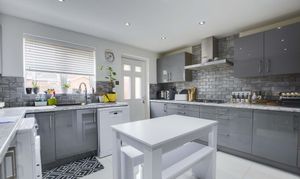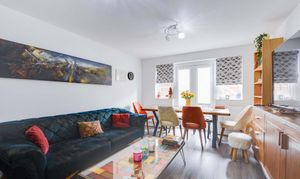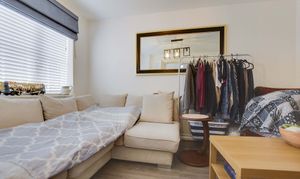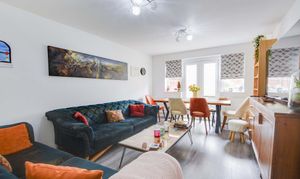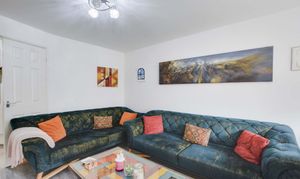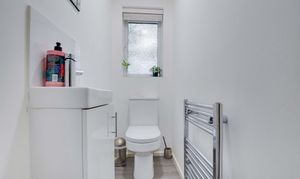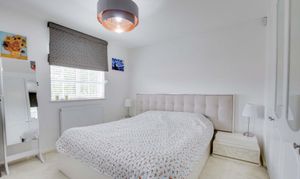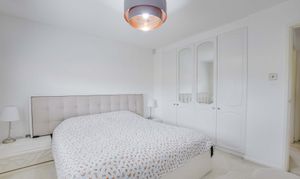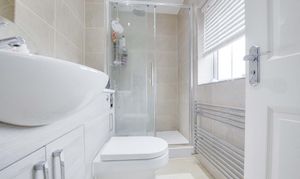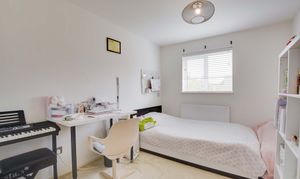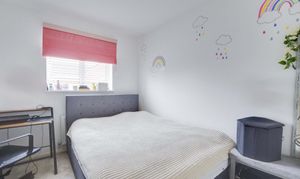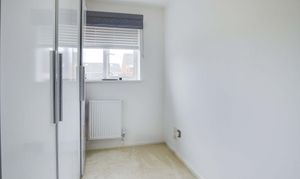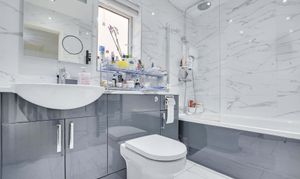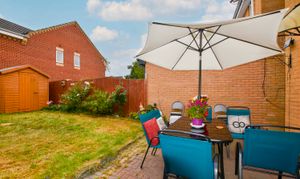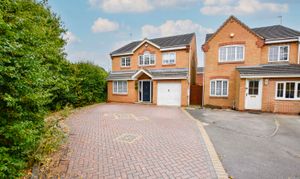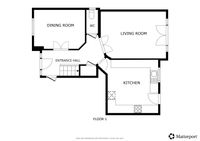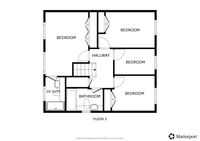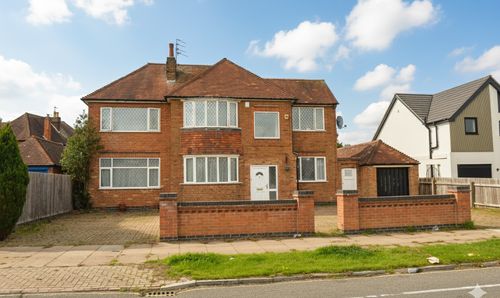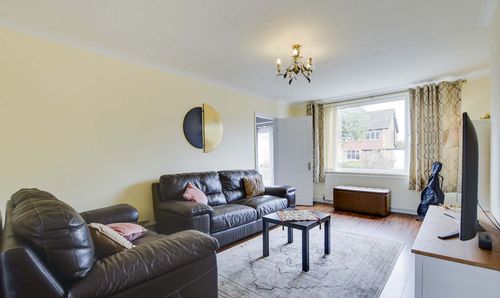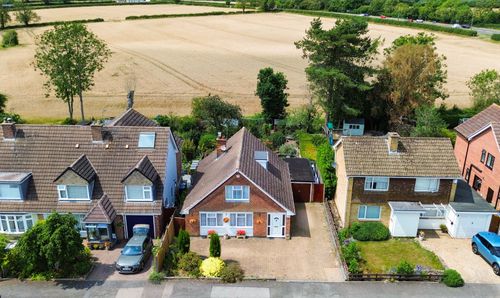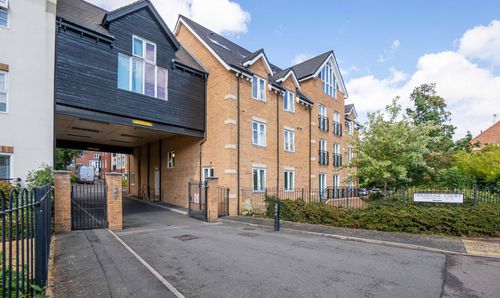4 Bedroom Detached House, Fox Hollow, Oadby, Leicester
Fox Hollow, Oadby, Leicester

Knightsbridge Estate Agents - Oadby
Knightsbridge Estate Agents, 49B The Parade, Oadby
Description
A beautifully styled detached home situated within Oadby. If you are looking for a four bedroom home with versatile accommodation then this is for you. With an entrance hall, ground floor WC, living room, dining room and modern style kitchen. Further accommodation includes four bedrooms, principal with en-suite and a family bathroom. Outside enjoys off road parking, a garage and a rear garden. Offered with No Upward Chain. Viewing is highly recommended.
The property is ideally situated for Oadby’s highly regarded schools and benefits from nearby bus links into Leicester City Centre, with its professional quarters and train station. A wide range of amenities are available along The Parade in Oadby Town Centre, including three mainstream supermarkets. Leisure and recreational facilities such as Leicester Racecourse, the University of Leicester Botanic Gardens, Parklands Leisure Centre, and Glen Gorse Golf Club are also close by.
EPC Rating: C
Virtual Tour
https://my.matterport.com/show/?m=jvJfYd4LSLcOther Virtual Tours:
Key Features
- No Upward Chain
- Entrance Hall with Ground Floor WC
- Dining Room, Living Room
- Kitchen
- Four Bedrooms
- Principal En-Suite & Bathroom
- Off Road Parking, Garage
- Rear Garden
Property Details
- Property type: House
- Property style: Detached
- Price Per Sq Foot: £279
- Approx Sq Feet: 1,615 sqft
- Plot Sq Feet: 5,264 sqft
- Property Age Bracket: 1990s
- Council Tax Band: E
- Property Ipack: Key Facts for Buyers
Rooms
Entrance Hall
With two double glazed windows to the front elevation, laminate floor, under stairs storage cupboard, stairs to first floor, internal access to the garage, radiator.
Dining Room
3.63m x 2.69m
With double glazed window to the front elevation, laminate floor, radiator.
View Dining Room PhotosGround Floor WC
1.67m x 0.81m
With double glazed window to the side elevation, laminate floor, low-level WC, wash hand basin, ladder towel rail/radiator.
View Ground Floor WC PhotosLiving Room
4.80m x 3.46m
With double glazed French doors and windows to the rear elevation, laminate floor, radiator.
View Living Room PhotosKitchen
3.80m x 3.56m
With double glazed window and door to the rear elevation, tiled floor, part tiled walls, wall and base units with work surface over, sink and drainer unit, integrated fridge freezer, integrated oven and hob, extractor hood, plumbing for dishwasher, plumbing for washing machine, column radiator.
View Kitchen PhotosFirst Floor Landing
With carpet floor, storage cupboard, loft access.
Bedroom One
3.76m x 3.19m
Extending to 4.76 m, measurement up to wardrobes. With double glazed windows to the front elevation, storage cupboards, radiator.
View Bedroom One PhotosEn-Suite
2.57m x 1.38m
With double glazed window to the front elevation, tiled walls, tiled floor, shower cubicle, low-level WC, wash hand basin with storage below, ladder towel rail/radiator.
View En-Suite PhotosBedroom Two
4.20m x 2.73m
With double glazed window to the rear elevation, storage cupboard, carpet floor, radiator.
View Bedroom Two PhotosBedroom Three
3.17m x 2.58m
With double glazed window to the rear elevation, storage cupboard, radiator.
View Bedroom Three PhotosBedroom Four
3.02m x 1.96m
With double glazed window to the rear elevation, carpet floor, radiator.
View Bedroom Four PhotosFamily Bathroom
2.73m x 1.66m
With double glazed window to the side elevation, tiled walls, tiled floor, bath with shower over, low-level WC, wash hand basin with storage below, ladder towel rail/radiator.
View Family Bathroom PhotosFloorplans
Outside Spaces
Rear Garden
With paved patio seating area, lawn, flowerbeds and shrubs, fencing to the perimeter.
View PhotosParking Spaces
Driveway
Capacity: 3
Please note that parking is subject to vehicle size. Prospective purchasers should ensure the dimensions are suitable for their vehicle before relying on it for parking purposes.
View PhotosGarage
Capacity: 1
Please note that parking within the garage is subject to vehicle size. Prospective purchasers should ensure the dimensions are suitable for their vehicle before relying on it for parking purposes.
Location
Properties you may like
By Knightsbridge Estate Agents - Oadby
