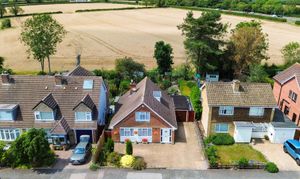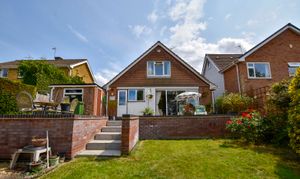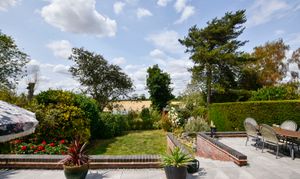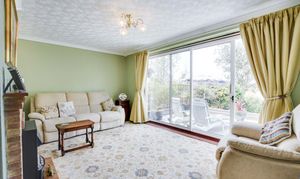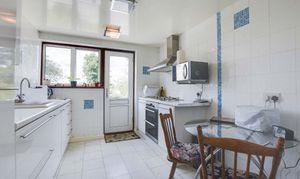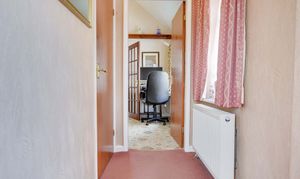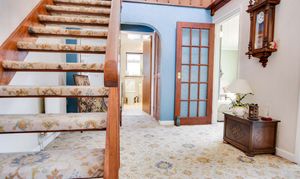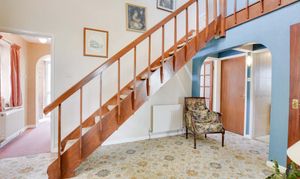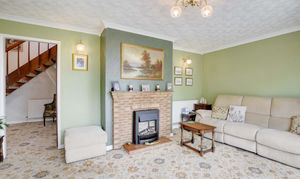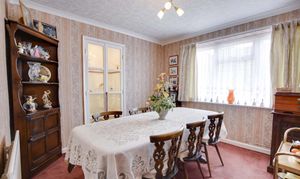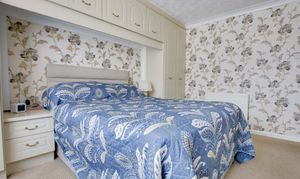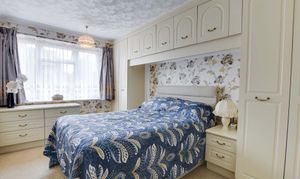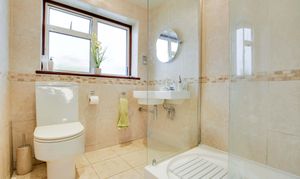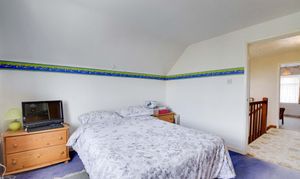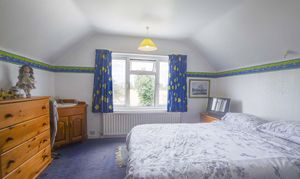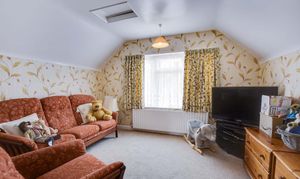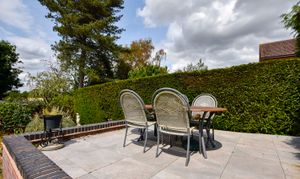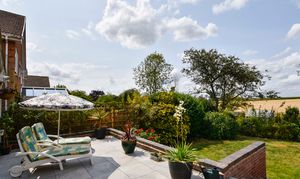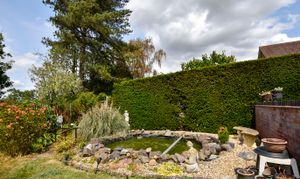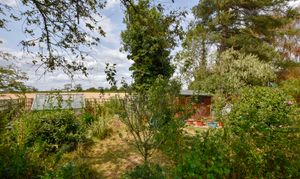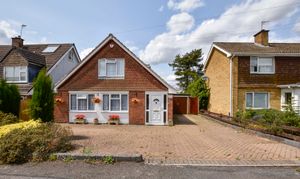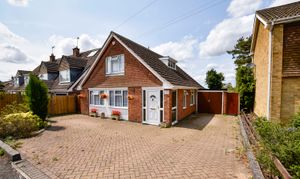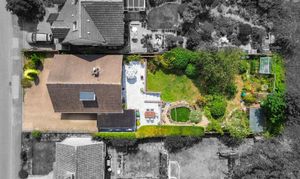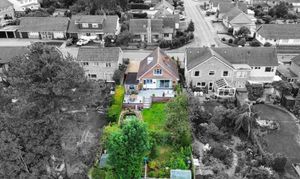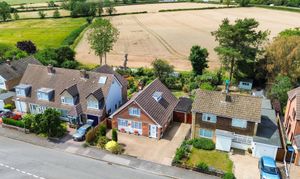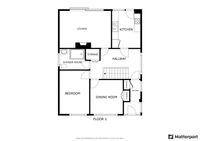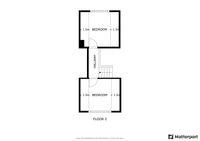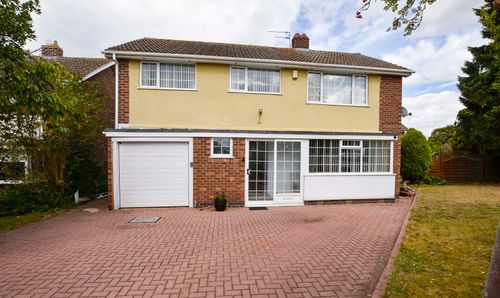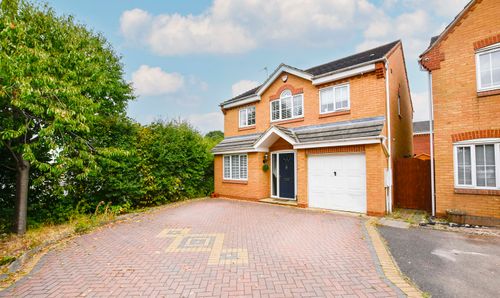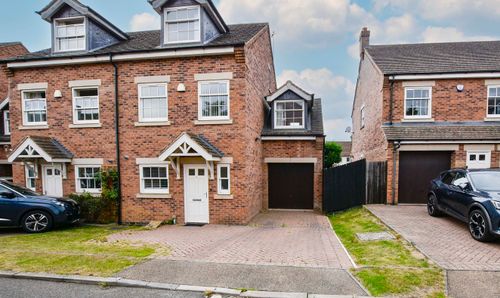3 Bedroom Detached Dormer Bungalow, Deane Gate Drive, Houghton-On-The-Hill, Leicester
Deane Gate Drive, Houghton-On-The-Hill, Leicester

Knightsbridge Estate Agents - Oadby
Knightsbridge Estate Agents, 49B The Parade, Oadby
Description
A beautiful detached dormer bungalow having so much to offer you. With ample off road parking to the front of the property and an extensive mature rear garden creating a haven for wildlife and perfect for those summer gatherings or relaxing with a good book. Inside the accommodation includes an entrance hall, a spacious inner lobby with access to the kitchen, lounge, dining room, bedroom one and shower room. The first floor has two further double bedrooms. For further information please contact our office.
The property is well located for popular local schooling. There is also a nearby Coop and a wide range of amenities available in nearby Evington or Oadby Town Centres. The village is well served by bus links running to and from Leicester City Centre with its professional quarters and train station. Leicestershire’s rolling countryside is also within reach.
EPC Rating: E
Virtual Tour
https://my.matterport.com/show/?m=eM57knaydRaOther Virtual Tours:
Key Features
- Detached Dormer Bungalow
- Kitchen
- Lounge, Dining Room
- Three Bedrooms
- Shower Room
- Driveway Providing Off Road Parking, Garage
- Extensive Mature Rear Garden
Property Details
- Property type: Dormer Bungalow
- Property style: Detached
- Price Per Sq Foot: £328
- Approx Sq Feet: 1,066 sqft
- Plot Sq Feet: 5,479 sqft
- Property Age Bracket: 1960 - 1970
- Council Tax Band: D
- Property Ipack: Key Facts for Buyers
Rooms
Entrance Hall
With double glazed windows to the front and side elevations, carpet floor, storage cupboard, radiator.
View Entrance Hall PhotosInner Lobby
With double glazed window to the side elevation, carpet floor, storage cupboard, stairs to first floor, two radiators.
View Inner Lobby PhotosKitchen
3.29m x 2.69m
With double glazed window to the rear elevation, double glazed door to the rear garden, vinyl tile effect floor, tiled walls, one and a half bowl sink and drainer unit, integrated oven and hob, filter hood, integrated fridge, radiator.
View Kitchen PhotosLounge
4.87m x 3.32m
With double glazed patio doors to the rear elevation, electric fire, carpet floor, radiator.
View Lounge PhotosDining Room
3.05m x 3.05m
With double glazed window to the front elevation, carpet floor, storage cupboard, radiator.
View Dining Room PhotosPrincipal Bedroom
3.98m x 2.73m
With double glazed window to the front elevation, fitted drawers, fitted wardrobe with box cupboards over, fitted bedside cabinets, carpet floor, radiator.
View Principal Bedroom PhotosShower Room
2.68m x 1.76m
With double glazed windows to the side elevation, tiled floor, tiled walls, shower cubicle, wash hand basin, low-level WC, towel rail/radiator.
View Shower Room PhotosFirst Floor Landing
With double glazed windows to the side elevation, carpet floor.
Bedroom Two
3.69m x 3.32m
With double glazed window to the rear elevation, carpet floor, wash hand basin with storage below, radiator.
View Bedroom Two PhotosBedroom Three
3.67m x 3.09m
With double glazed window to the front elevation, carpet floor, radiator.
View Bedroom Three PhotosFloorplans
Outside Spaces
Rear Garden
Tiered rear garden with paved patio seating area, steps leading down to a lawn, flowerbeds and shrubs, pond, hedging, paved pathway, greenhouse, shed.
View PhotosParking Spaces
Driveway
Capacity: 4
Please note that parking is subject to vehicle size. Prospective purchasers should ensure the dimensions are suitable for their vehicle before relying on it for parking purposes.
View PhotosGarage
Capacity: 1
With double doors to the front elevation, door to rear garden. Please note that parking within the garage is subject to vehicle size. Prospective purchasers should ensure the dimensions are suitable for their vehicle before relying on it for parking purposes.
Location
Properties you may like
By Knightsbridge Estate Agents - Oadby
